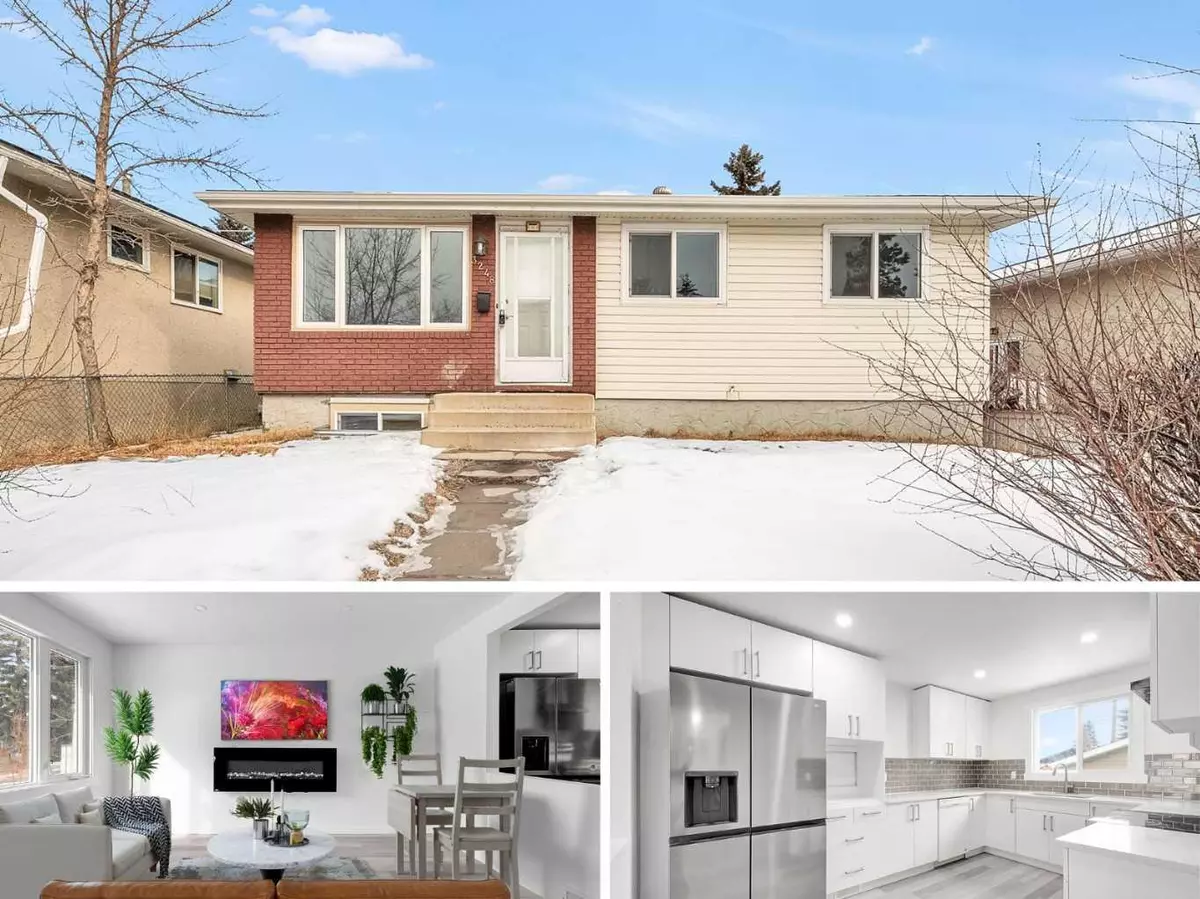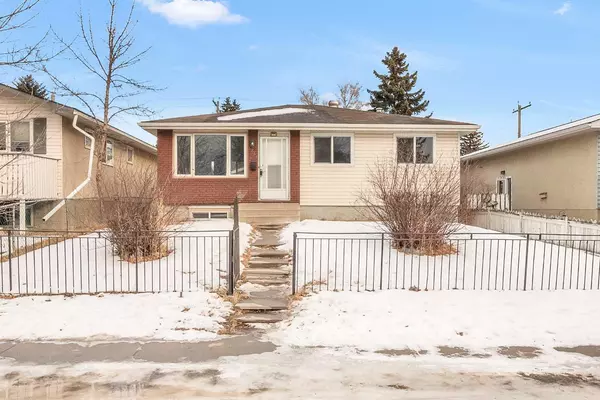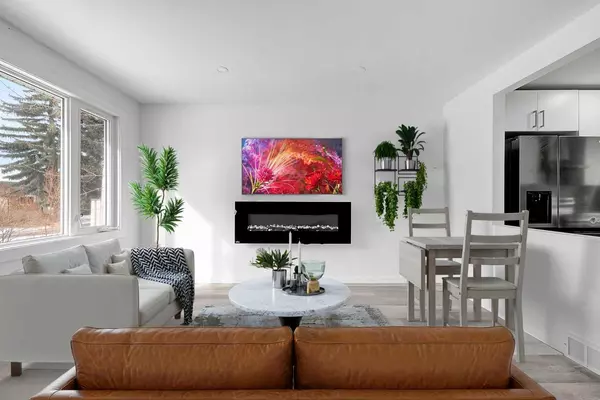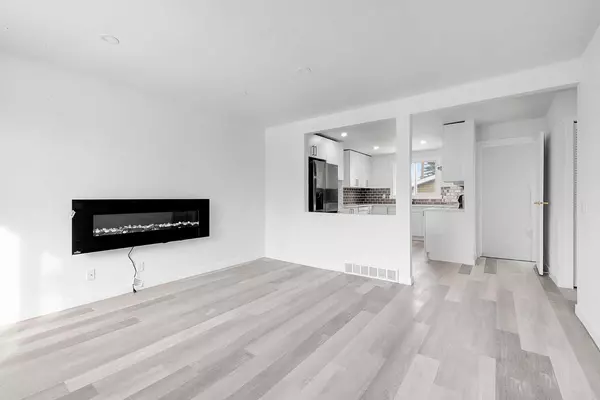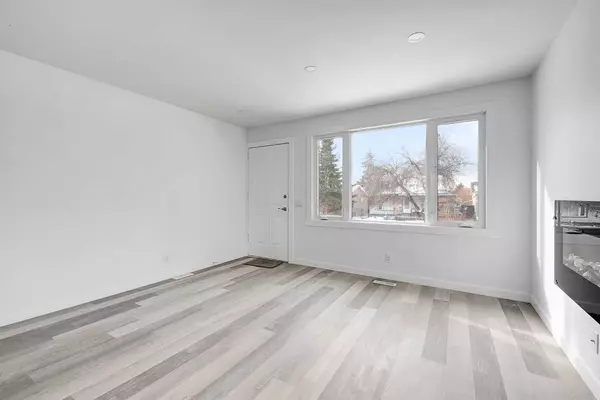5 Beds
2 Baths
911 SqFt
5 Beds
2 Baths
911 SqFt
Key Details
Property Type Single Family Home
Sub Type Detached
Listing Status Active
Purchase Type For Sale
Square Footage 911 sqft
Price per Sqft $647
Subdivision Dover
MLS® Listing ID A2194088
Style Bungalow
Bedrooms 5
Full Baths 2
Originating Board Calgary
Year Built 1970
Annual Tax Amount $2,571
Tax Year 2024
Lot Size 4,095 Sqft
Acres 0.09
Property Sub-Type Detached
Property Description
Location
Province AB
County Calgary
Area Cal Zone E
Zoning R-CG
Direction W
Rooms
Basement Separate/Exterior Entry, Finished, Full, Suite
Interior
Interior Features Quartz Counters, See Remarks, Separate Entrance
Heating Forced Air, Natural Gas
Cooling None
Flooring Laminate, Vinyl Plank
Inclusions None
Appliance Dishwasher, Dryer, Electric Stove, Garage Control(s), Range Hood, Refrigerator, Washer
Laundry Laundry Room, Lower Level
Exterior
Parking Features Double Garage Detached
Garage Spaces 2.0
Garage Description Double Garage Detached
Fence Fenced
Community Features Playground, Schools Nearby, Shopping Nearby
Roof Type Asphalt Shingle
Porch See Remarks
Lot Frontage 40.98
Exposure W
Total Parking Spaces 2
Building
Lot Description Back Lane, Back Yard, Rectangular Lot
Foundation Poured Concrete
Architectural Style Bungalow
Level or Stories One
Structure Type Brick,Vinyl Siding,Wood Frame
Others
Restrictions None Known
Tax ID 95445969
Ownership Private
Virtual Tour https://my.matterport.com/show/?m=5A7bch3vwYN


