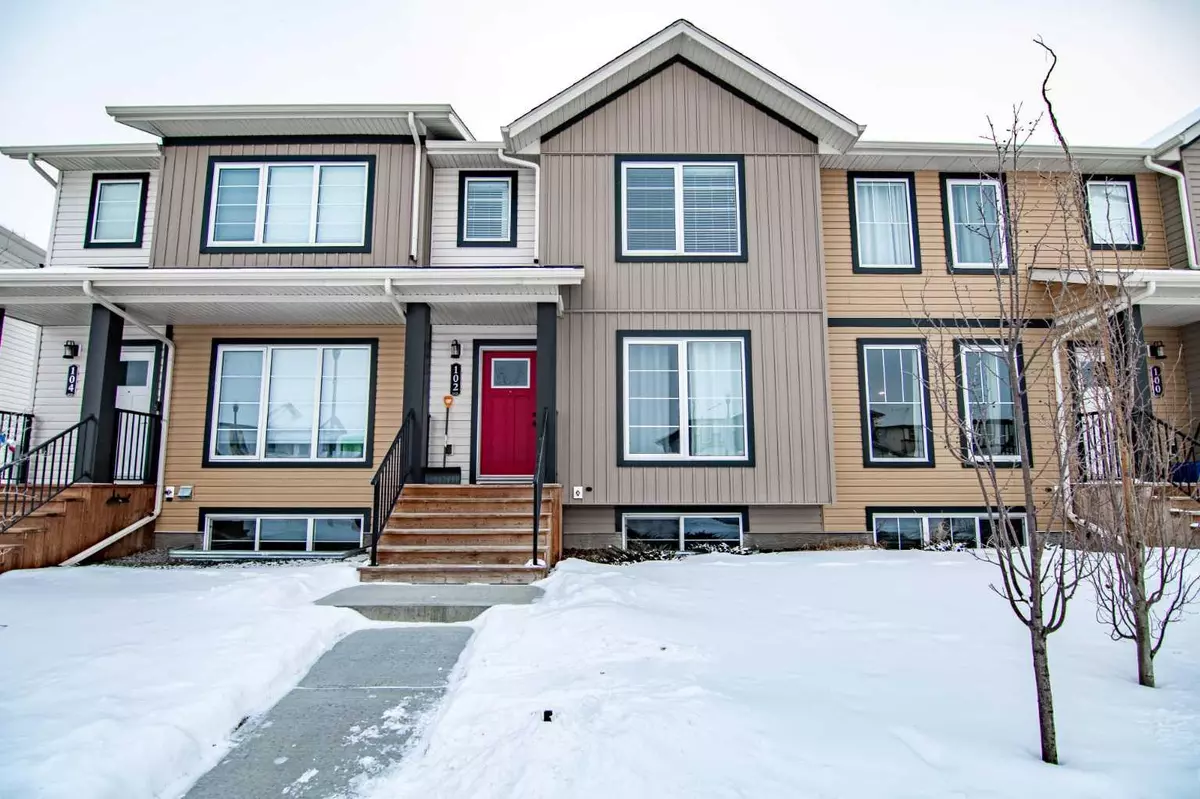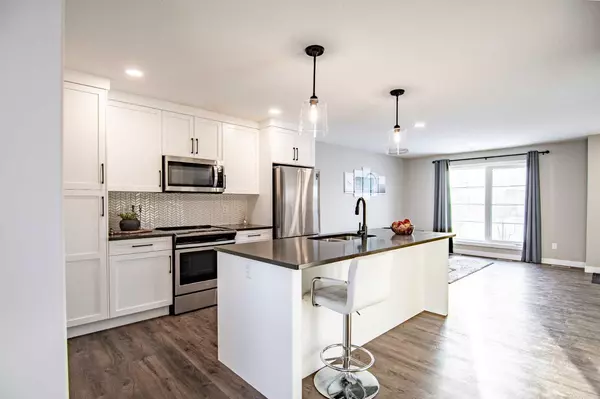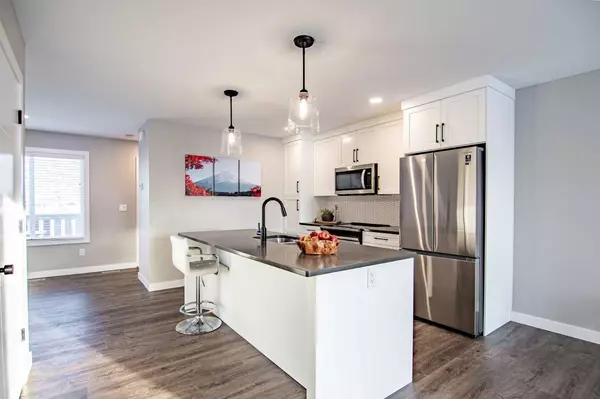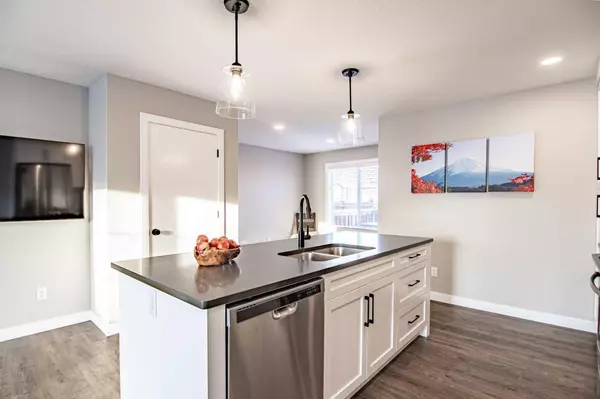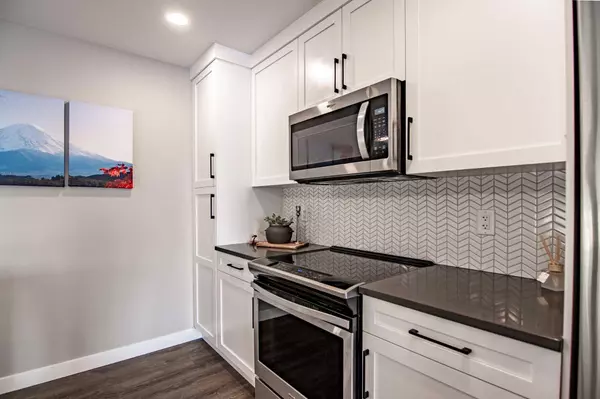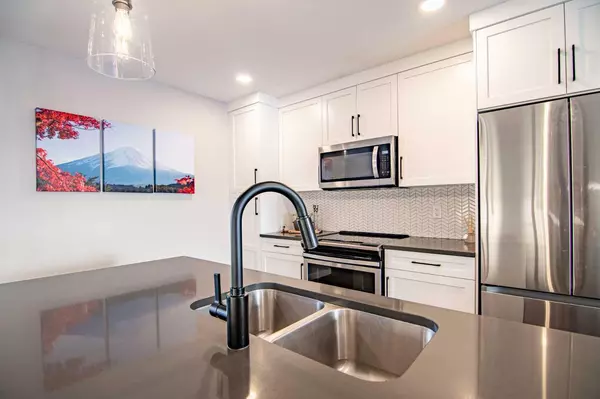4 Beds
4 Baths
1,173 SqFt
4 Beds
4 Baths
1,173 SqFt
OPEN HOUSE
Sat Feb 08, 1:00pm - 4:00pm
Key Details
Property Type Townhouse
Sub Type Row/Townhouse
Listing Status Active
Purchase Type For Sale
Square Footage 1,173 sqft
Price per Sqft $323
Subdivision Liberty Landing
MLS® Listing ID A2191409
Style 2 Storey
Bedrooms 4
Full Baths 3
Half Baths 1
Originating Board Central Alberta
Year Built 2021
Annual Tax Amount $2,182
Tax Year 2024
Lot Size 2,202 Sqft
Acres 0.05
Property Description
The contemporary decor flows from room to room, creating a cohesive and welcoming home. The open-concept main floor features a gorgeous kitchen with sleek quartz countertops, high-end appliances, and a large eat-up island perfect for casual dining or entertaining. The kitchen seamlessly opens to the living and dining areas, providing an ideal space for gathering.
Upstairs, the large bedrooms include a primary with a beautifully designed ensuite bathroom. Each bathroom in the home boasts stunning quartz countertops and modern fixtures, adding to the property's sophisticated style.
Other highlights include a back deck that overlooks the partially fenced yard – a perfect spot for outdoor enjoyment, and back alley access. The townhouse also features two family rooms, one on the main level and another in the professionally developed basement, offering flexibility for work, play, or relaxation.
With a NEW HOME WARRANTY still in place, this townhouse offers peace of mind. The property is in pristine condition, with stainless steel appliances, a high-end washer/dryer, and attention to detail at every turn. This home does not have HOA fees and was built by Falcon Homes.
Location
Province AB
County Red Deer County
Zoning DCD-9A
Direction S
Rooms
Other Rooms 1
Basement Finished, Full
Interior
Interior Features Breakfast Bar, No Animal Home, No Smoking Home, Quartz Counters, Vinyl Windows
Heating Forced Air
Cooling None
Flooring Carpet, Vinyl Plank
Inclusions t.v and wall bracket upstairs family room
Appliance Dishwasher, Microwave Hood Fan, Other, Oven, Refrigerator, Washer/Dryer, Window Coverings
Laundry In Basement
Exterior
Parking Features Off Street, Parking Pad
Garage Description Off Street, Parking Pad
Fence Partial
Community Features Shopping Nearby, Sidewalks, Street Lights
Roof Type Asphalt Shingle
Porch Deck
Lot Frontage 20.0
Total Parking Spaces 2
Building
Lot Description Back Lane, Back Yard, Front Yard, Lawn
Foundation Poured Concrete
Sewer Public Sewer
Water Other
Architectural Style 2 Storey
Level or Stories Two
Structure Type Vinyl Siding,Wood Frame
Others
Restrictions None Known
Tax ID 91392931
Ownership Private


