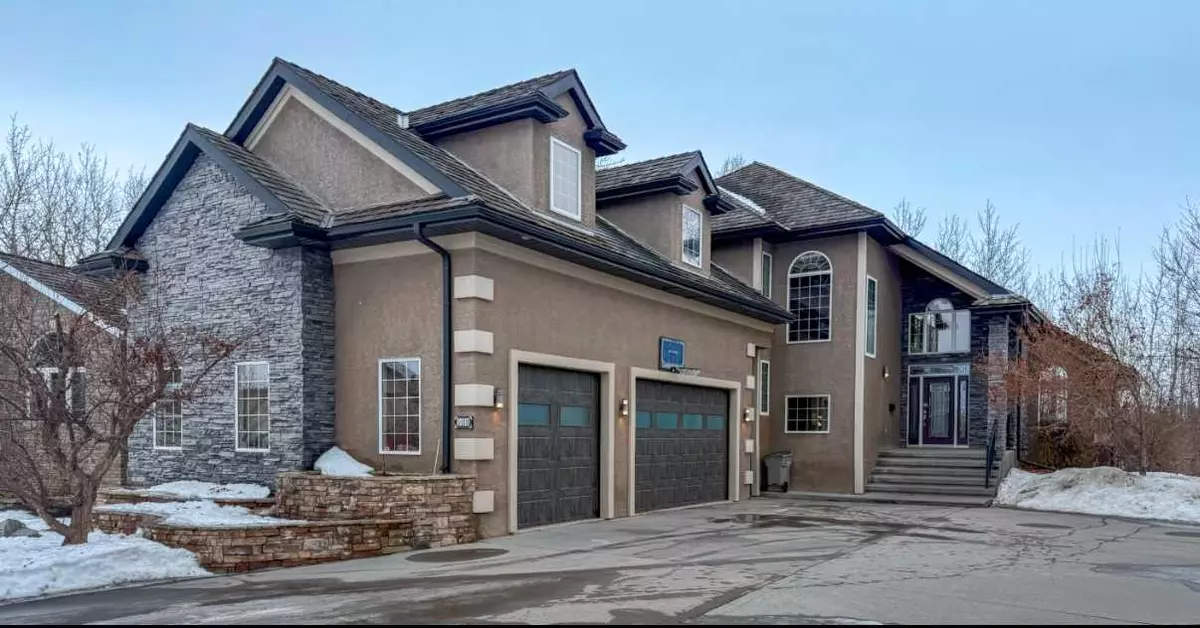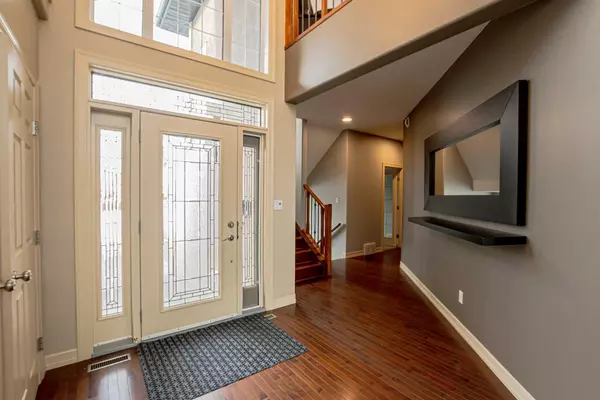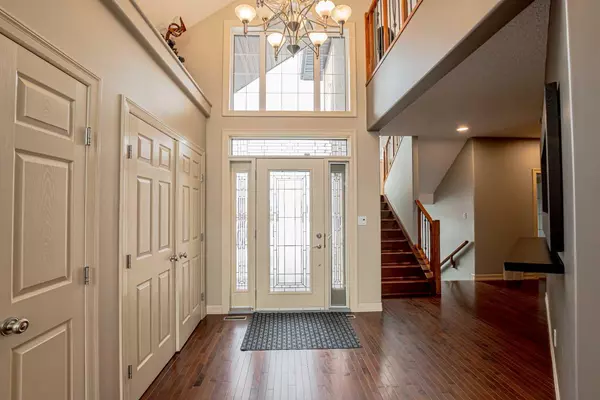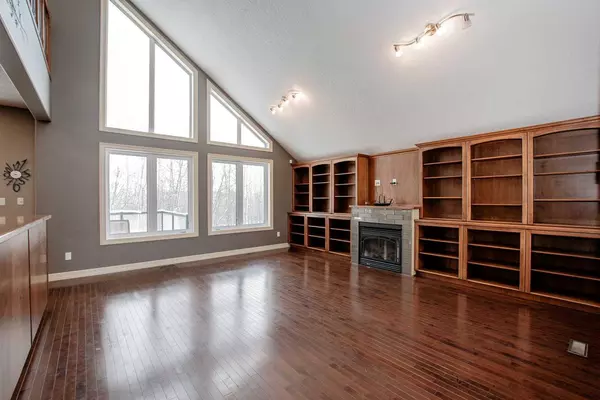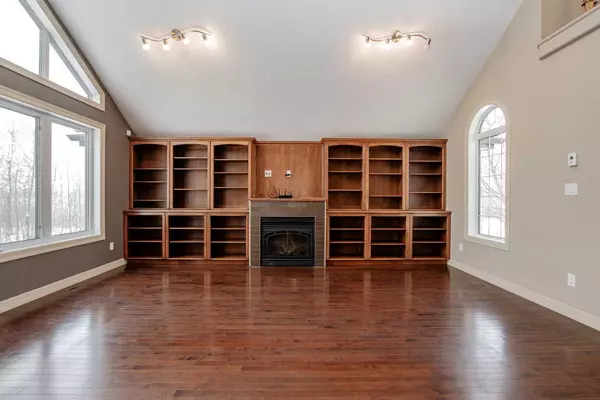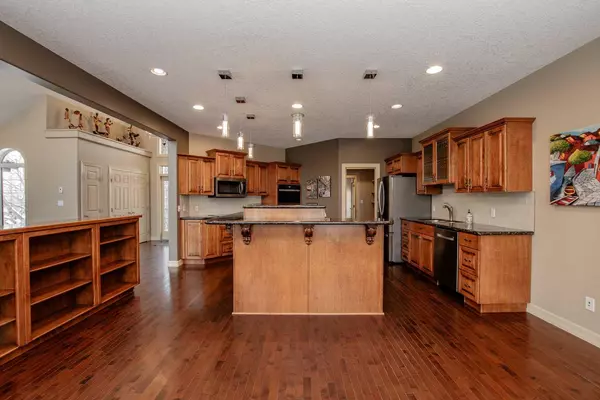5 Beds
5 Baths
4,145 SqFt
5 Beds
5 Baths
4,145 SqFt
Key Details
Property Type Single Family Home
Sub Type Detached
Listing Status Active
Purchase Type For Sale
Square Footage 4,145 sqft
Price per Sqft $231
Subdivision Mission Heights
MLS® Listing ID A2191366
Style 2 Storey
Bedrooms 5
Full Baths 3
Half Baths 2
Originating Board Grande Prairie
Year Built 2005
Annual Tax Amount $14,203
Tax Year 2024
Lot Size 0.434 Acres
Acres 0.43
Property Description
Designed with hosting in mind, this home is ideal for entertaining family and friends. The spacious theatre room provides a dedicated space for movie nights, while the bar area creates the perfect ambiance for gathering, only feet away from an entrance to a second level balcony. The huge bonus room offers versatile space, whether you're looking to create a play area, a home gym, or an additional entertaining area. The basement features in floor heating along with 4 spacious bedrooms, and a bonus room.
The heart of the home is the chef-inspired kitchen, which boasts a walk-through pantry for ultimate convenience and double wall ovens to accommodate large meals with ease. Whether you're preparing a quiet dinner for two or cooking for a crowd, this kitchen is up to the task. This luxurious primary bedroom offers a serene retreat with ample space, featuring a large walk-in closet, a private entrance to the balcony allows you to step outside and enjoy the fresh air. The 5-piece en-suite bathroom is a true oasis, complete with in-floor heating for ultimate comfort.
For those in need of extra storage, the 3-car heated garage provides ample space to park vehicles or store belongings. It also features a separate entrance to the basement. The large driveway further adds to the appeal, offering plenty of room for additional parking.
This property truly has it all—a prime location, expansive lot, and thoughtfully designed spaces perfect for both relaxation and entertainment. Don't miss your chance to make this dream home your reality. Reach out to your agent today to view! ** Two brand new furnaces just installed**
Location
Province AB
County Grande Prairie
Zoning Restricted Residential Di
Direction SE
Rooms
Basement Finished, Full
Interior
Interior Features Bar, Bookcases, Closet Organizers, Double Vanity, High Ceilings, Jetted Tub, Kitchen Island, Pantry, Separate Entrance, Walk-In Closet(s)
Heating In Floor, Forced Air, Natural Gas
Cooling Central Air
Flooring Carpet, Hardwood, Linoleum, Tile, Vinyl
Fireplaces Number 1
Fireplaces Type Living Room, Wood Burning
Inclusions Pool table, Projector & Screen, Poker table, table tennis, lounge chairs, bar stools
Appliance Bar Fridge, Dishwasher, Double Oven, Microwave, Refrigerator, Washer/Dryer
Laundry In Basement, Laundry Room
Exterior
Parking Features Additional Parking, Driveway, Heated Garage, Parking Pad, Triple Garage Attached
Garage Spaces 1.0
Garage Description Additional Parking, Driveway, Heated Garage, Parking Pad, Triple Garage Attached
Fence None
Community Features Park, Schools Nearby, Shopping Nearby, Walking/Bike Paths
Roof Type Cedar Shake
Porch Deck, Patio
Lot Frontage 32.81
Total Parking Spaces 3
Building
Lot Description Back Yard, Backs on to Park/Green Space, Many Trees, Pie Shaped Lot
Foundation Poured Concrete
Architectural Style 2 Storey
Level or Stories Two
Structure Type Brick,Stucco
Others
Restrictions None Known
Tax ID 91960446
Ownership Private


