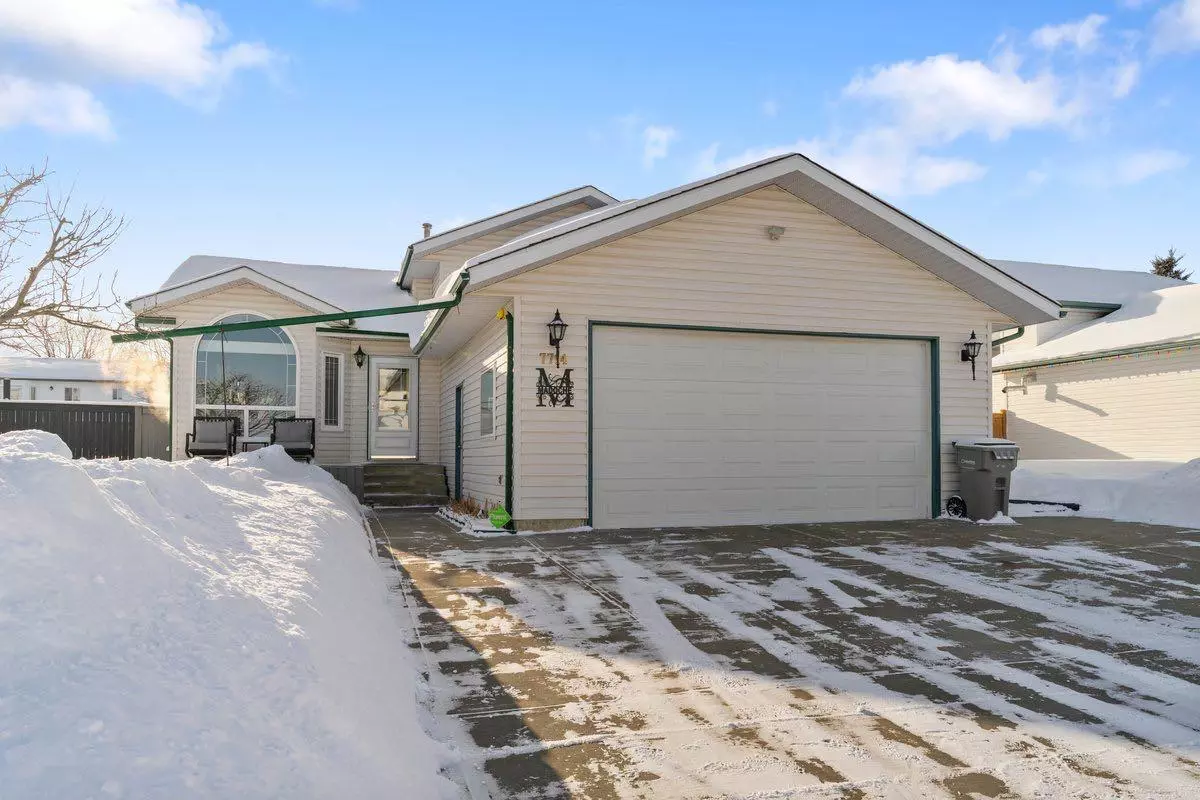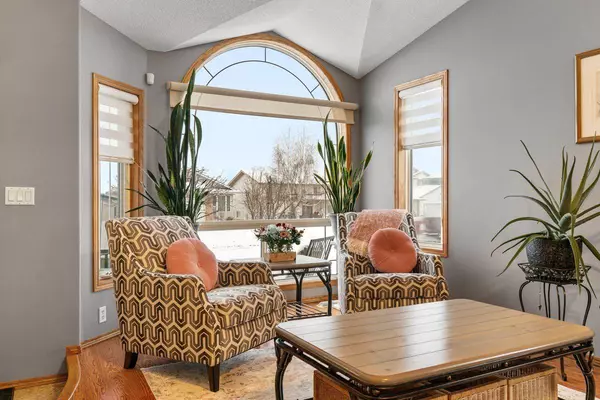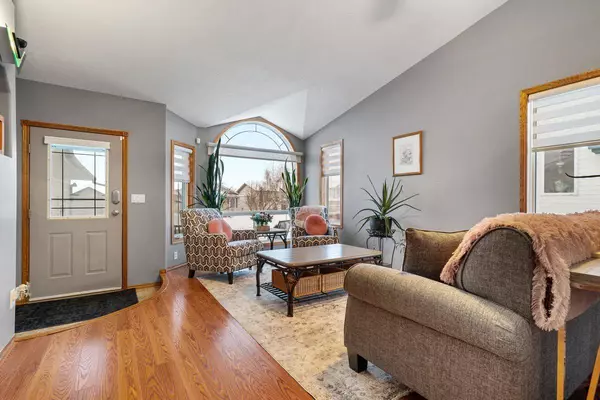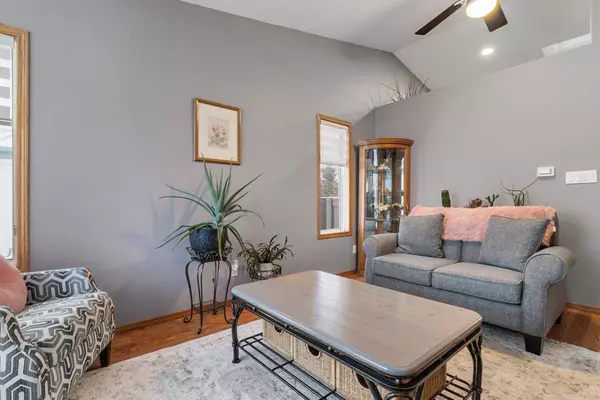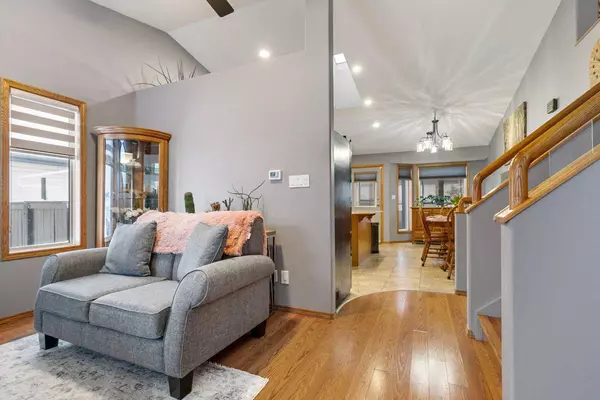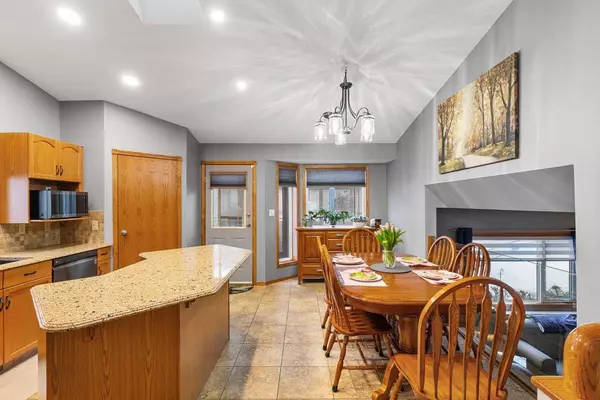4 Beds
3 Baths
1,326 SqFt
4 Beds
3 Baths
1,326 SqFt
Key Details
Property Type Single Family Home
Sub Type Detached
Listing Status Active
Purchase Type For Sale
Square Footage 1,326 sqft
Price per Sqft $358
Subdivision Mission Heights
MLS® Listing ID A2191881
Style 4 Level Split
Bedrooms 4
Full Baths 3
Originating Board Grande Prairie
Year Built 1995
Annual Tax Amount $4,632
Tax Year 2024
Lot Size 5,517 Sqft
Acres 0.13
Property Description
On the third level is a cozy family room with corner gas fireplace and large south facing windows. A 4th bedroom and another beautiful bathroom complete this level. The forth level has so much potential for a fifth bedroom or games room! Don't forget to check out the oversized double garage finished and heated to keep your vehicles warm and snug all winter.
The outdoor space is just as impressive, with new custom decks front and back built just a few years ago using Millennium Decking on solid screw pilings, along with a gorgeous gazebo added the same year. Prepared to be delighted this spring with the beautiful landscaped yard with a huge selection perennials and trees. Backing onto easement and green space on one side. Other updates include updated shingles (2012), A/C (2013), furnace (2021), professionally painted top to bottom (2021), plush upgraded carpet (2021), and Garage Door Opener and so much more! This is a home that has been meticulously cared for, pristine, move-in ready, solid bones and amazing location! 10/10 perfect blend of comfort, style, and convenience. Contact your favourite realtor for a showing.
Location
Province AB
County Grande Prairie
Zoning R
Direction W
Rooms
Other Rooms 1
Basement Finished, Full, Partially Finished
Interior
Interior Features Ceiling Fan(s), Chandelier, High Ceilings, Kitchen Island, Quartz Counters, Skylight(s)
Heating Forced Air
Cooling Central Air
Flooring Carpet, Laminate, Tile
Fireplaces Number 1
Fireplaces Type Gas
Inclusions Gazebo
Appliance Dishwasher, Dryer, Electric Stove, Refrigerator, Washer, Window Coverings
Laundry Lower Level
Exterior
Parking Features Double Garage Attached
Garage Spaces 2.0
Garage Description Double Garage Attached
Fence Fenced
Community Features Park, Playground, Pool, Schools Nearby, Shopping Nearby, Walking/Bike Paths
Roof Type Asphalt
Porch Deck
Lot Frontage 50.2
Total Parking Spaces 4
Building
Lot Description Greenbelt
Foundation Poured Concrete
Architectural Style 4 Level Split
Level or Stories 4 Level Split
Structure Type Vinyl Siding
Others
Restrictions None Known
Tax ID 91977108
Ownership Private


