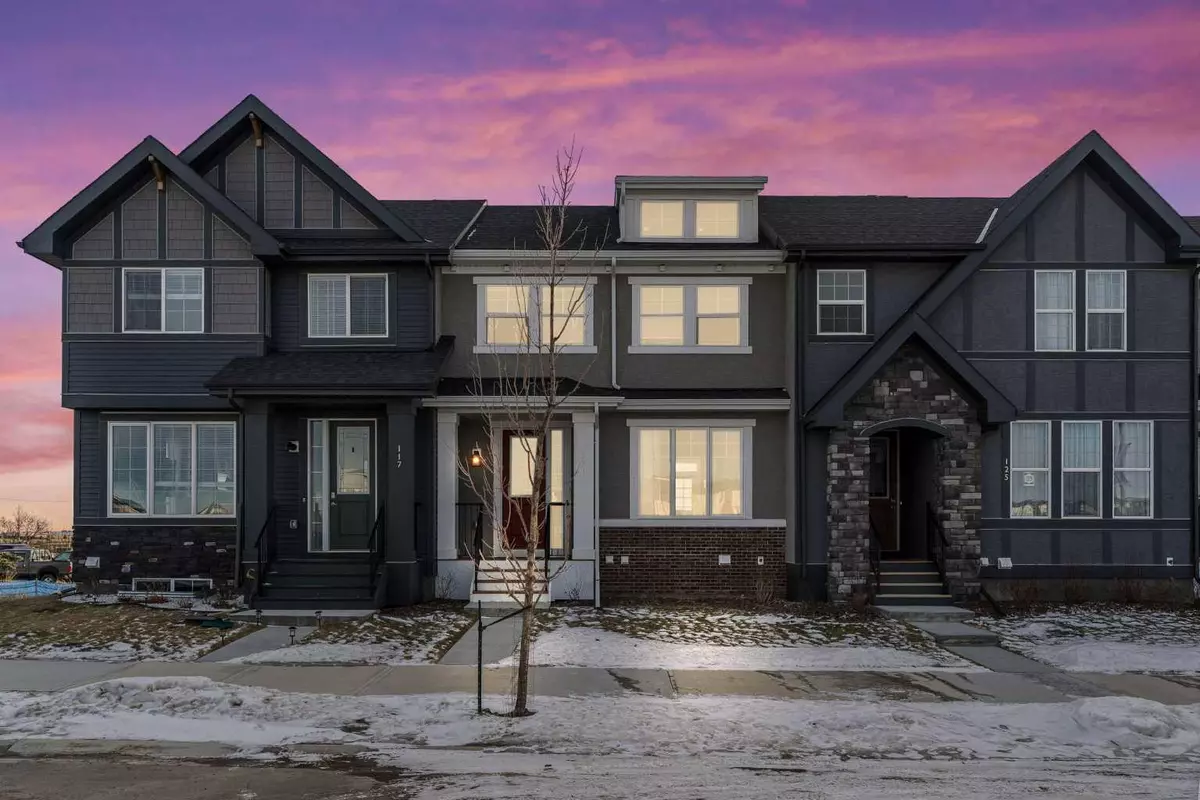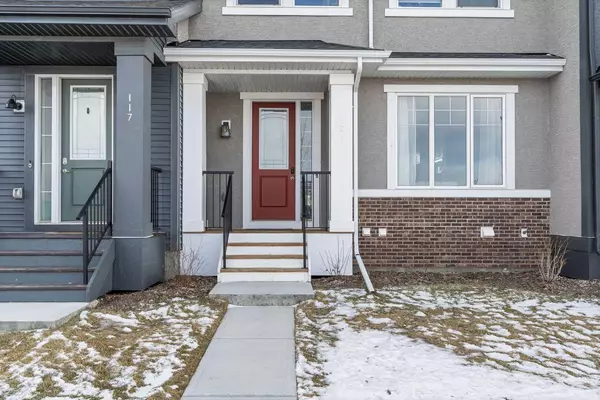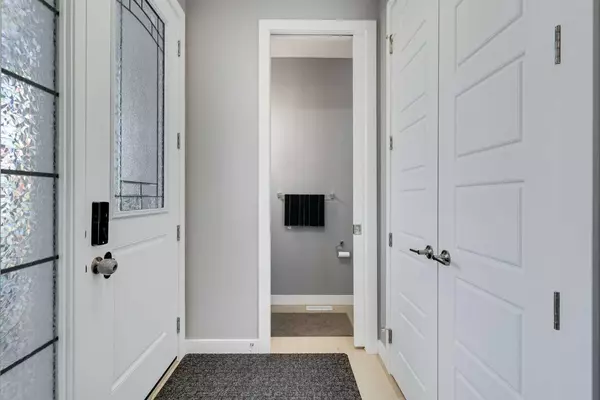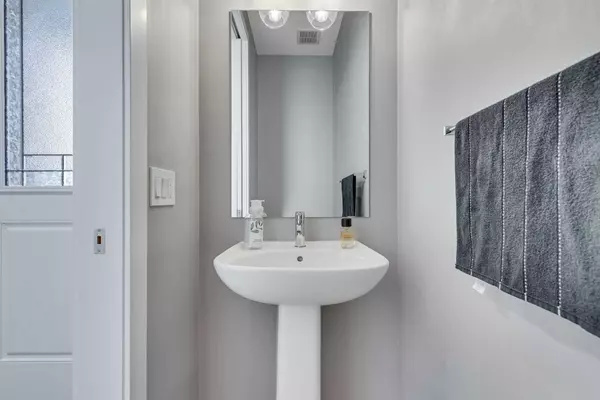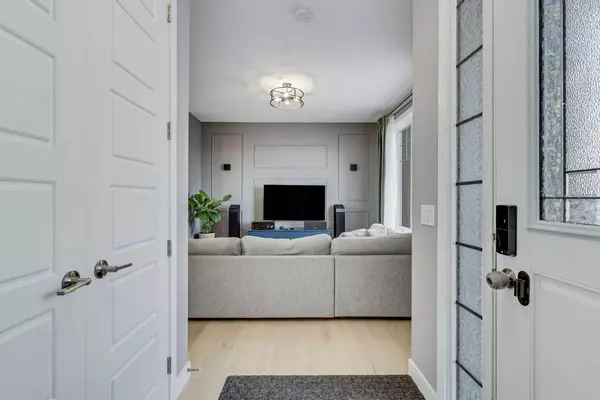3 Beds
3 Baths
1,346 SqFt
3 Beds
3 Baths
1,346 SqFt
Key Details
Property Type Townhouse
Sub Type Row/Townhouse
Listing Status Active
Purchase Type For Sale
Square Footage 1,346 sqft
Price per Sqft $407
MLS® Listing ID A2190540
Style 2 Storey
Bedrooms 3
Full Baths 2
Half Baths 1
Originating Board Calgary
Year Built 2022
Annual Tax Amount $2,292
Tax Year 2024
Lot Size 2,490 Sqft
Acres 0.06
Property Description
The main floor showcases elegant hardwood flooring, creating a warm and inviting atmosphere. Step outside to enjoy a spacious backyard, perfect for entertaining, along with a deck for relaxing and a double detached garage with convenient back-lane access. With quick access to walking paths, parks, and nearby amenities, this home offers style, comfort, and incredible value at an affordable price.
Location
Province AB
County Chestermere
Zoning R3
Direction NW
Rooms
Other Rooms 1
Basement None
Interior
Interior Features Breakfast Bar, Chandelier, Closet Organizers, High Ceilings, Kitchen Island, Open Floorplan, Pantry, Quartz Counters, Walk-In Closet(s)
Heating Forced Air, Natural Gas
Cooling None
Flooring Carpet, Hardwood
Appliance Dishwasher, Electric Range, Microwave, Microwave Hood Fan, Refrigerator
Laundry Electric Dryer Hookup, Laundry Room, Upper Level, Washer Hookup
Exterior
Parking Features Double Garage Detached
Garage Spaces 2.0
Garage Description Double Garage Detached
Fence Fenced
Community Features Lake, Park, Playground, Schools Nearby, Shopping Nearby, Sidewalks, Street Lights, Walking/Bike Paths
Roof Type Asphalt Shingle
Porch Deck, Front Porch
Lot Frontage 23.0
Total Parking Spaces 2
Building
Lot Description Back Yard, Front Yard, Level
Foundation Poured Concrete
Architectural Style 2 Storey
Level or Stories Two
Structure Type Post & Beam,Vinyl Siding,Wood Frame
Others
Restrictions Utility Right Of Way
Ownership Private


