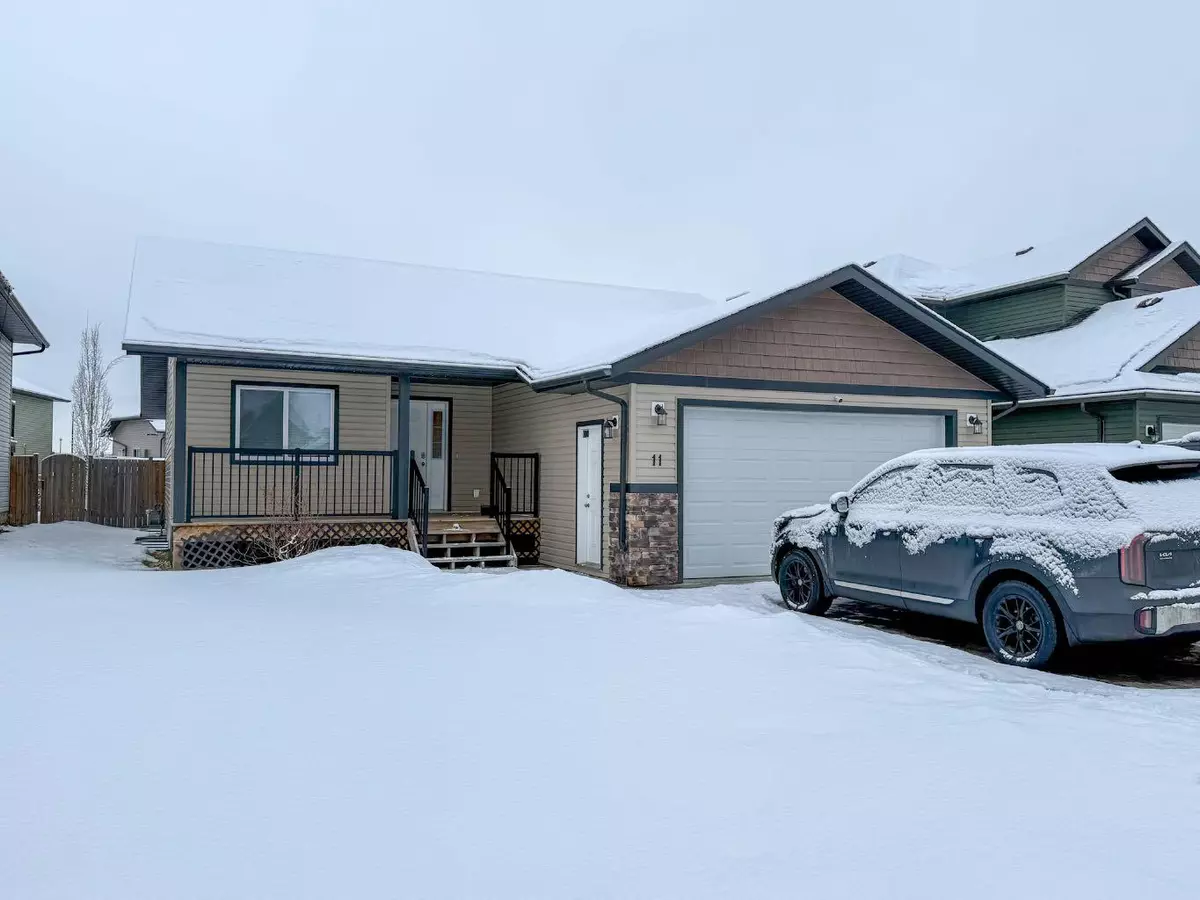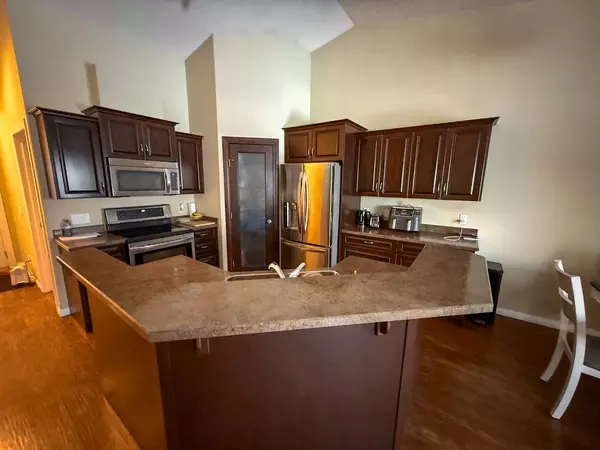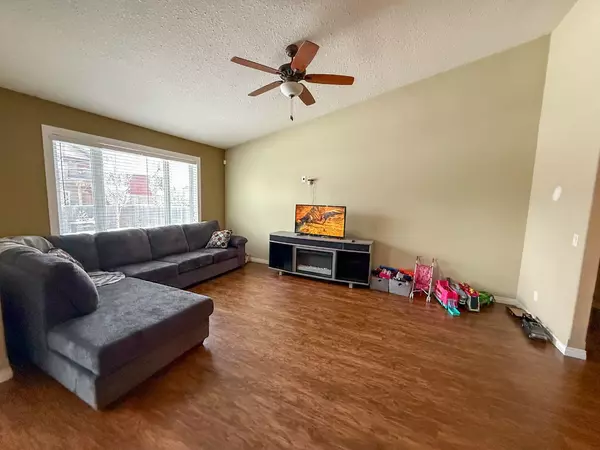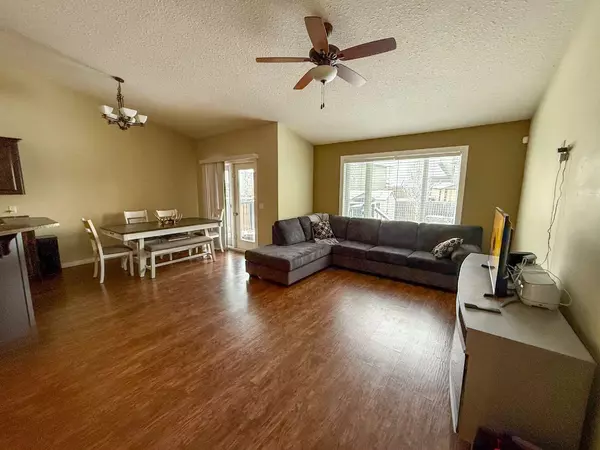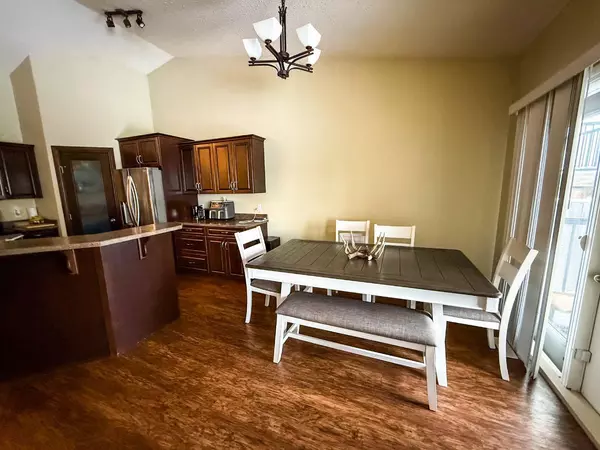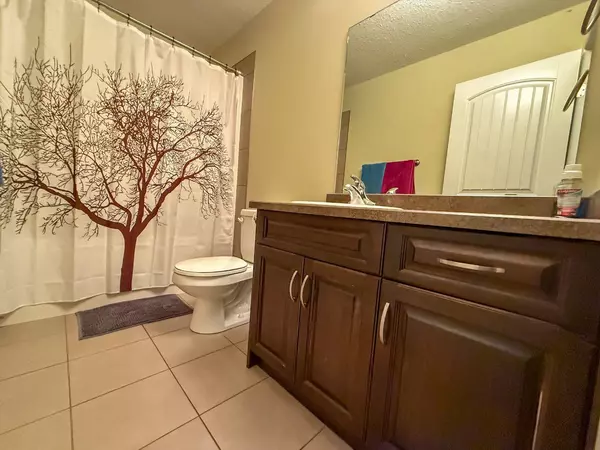$385,000
$389,900
1.3%For more information regarding the value of a property, please contact us for a free consultation.
3 Beds
2 Baths
1,273 SqFt
SOLD DATE : 02/21/2025
Key Details
Sold Price $385,000
Property Type Single Family Home
Sub Type Detached
Listing Status Sold
Purchase Type For Sale
Square Footage 1,273 sqft
Price per Sqft $302
MLS® Listing ID A2190546
Sold Date 02/21/25
Style Bungalow
Bedrooms 3
Full Baths 2
Originating Board Alberta West Realtors Association
Year Built 2013
Annual Tax Amount $3,355
Tax Year 2024
Lot Size 6,134 Sqft
Acres 0.14
Property Sub-Type Detached
Property Description
If you're looking for a great street to live on, with a Bungalow style home with attached dbl garage, you've come to the right place! Built in 2013, with a favourable floorpan offering a spacious uninterrupted flow between common areas like the kitchen, dining and living room. 3 bedrooms (or 2 and an office, whichever you prefer) upstairs with the Primary suite containing a walk-in closet and 3pc ensuite. Your entry to the garage also has main floor laundry within it, a nice touch. Landscaping is fully completed with mature towering poplars and above ground garden boxes. The basement in undeveloped but a great canvas to design exactly how you desire!
Location
Province AB
County Woodlands County
Zoning R-1C
Direction W
Rooms
Other Rooms 1
Basement Full, Unfinished
Interior
Interior Features High Ceilings, Kitchen Island, Laminate Counters
Heating Forced Air, Natural Gas
Cooling None
Flooring Carpet, Laminate
Appliance Dishwasher, Electric Stove, Garage Control(s), Range Hood, Refrigerator, Washer/Dryer
Laundry Main Level
Exterior
Parking Features Double Garage Attached
Garage Spaces 2.0
Garage Description Double Garage Attached
Fence Fenced
Community Features Schools Nearby, Sidewalks, Street Lights
Roof Type Asphalt Shingle
Porch Deck, Front Porch
Lot Frontage 49.22
Total Parking Spaces 4
Building
Lot Description Rectangular Lot
Foundation Poured Concrete
Architectural Style Bungalow
Level or Stories One
Structure Type Stone,Vinyl Siding
Others
Restrictions None Known
Tax ID 56950597
Ownership Private
Read Less Info
Want to know what your home might be worth? Contact us for a FREE valuation!

Our team is ready to help you sell your home for the highest possible price ASAP


