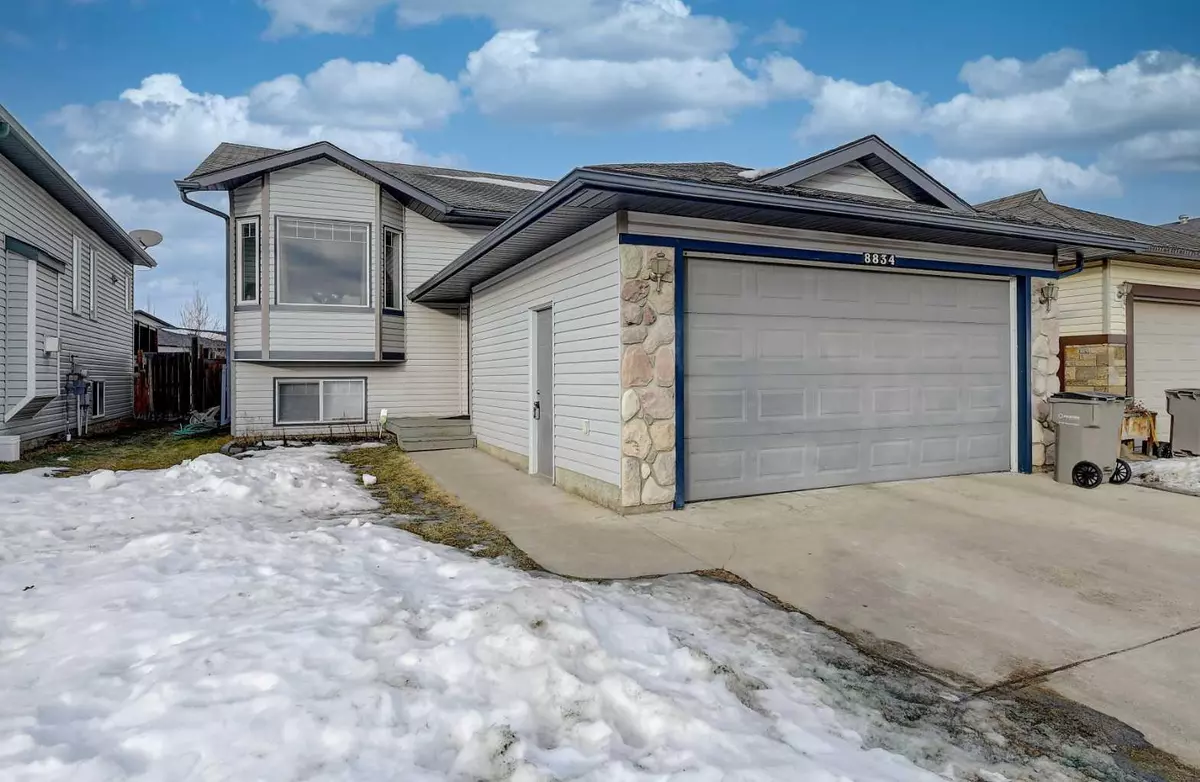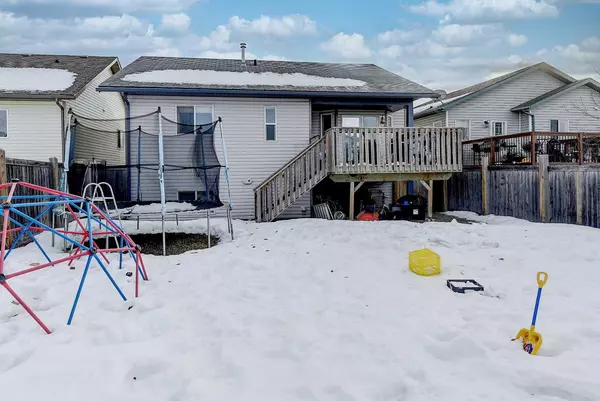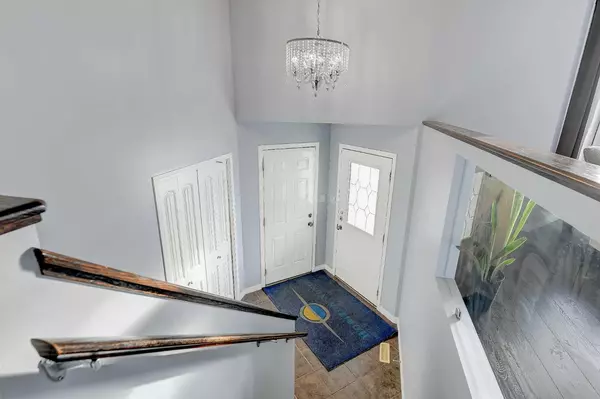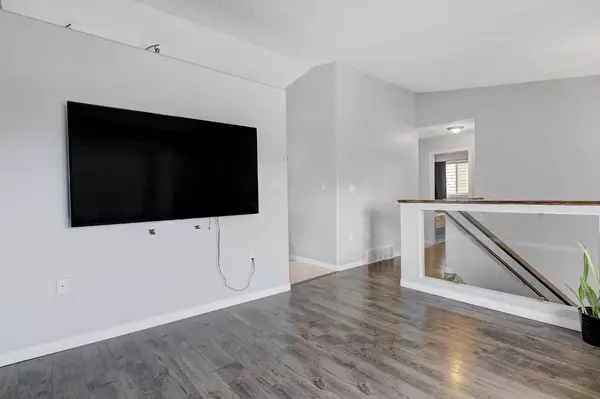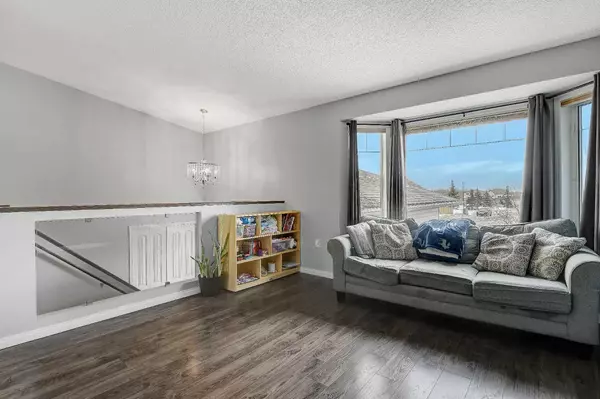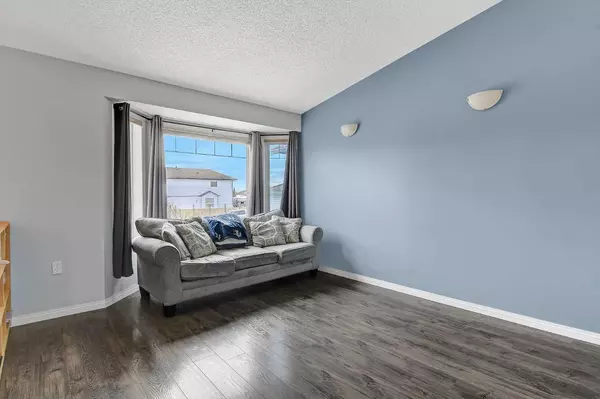$425,000
$427,500
0.6%For more information regarding the value of a property, please contact us for a free consultation.
5 Beds
3 Baths
1,202 SqFt
SOLD DATE : 02/12/2025
Key Details
Sold Price $425,000
Property Type Single Family Home
Sub Type Detached
Listing Status Sold
Purchase Type For Sale
Square Footage 1,202 sqft
Price per Sqft $353
Subdivision Countryside North
MLS® Listing ID A2190606
Sold Date 02/12/25
Style Bi-Level
Bedrooms 5
Full Baths 3
Originating Board Grande Prairie
Year Built 2006
Annual Tax Amount $4,530
Tax Year 2024
Lot Size 5,895 Sqft
Acres 0.14
Property Sub-Type Detached
Property Description
Nestled on a quiet crescent just steps away from a park and playground, this fully developed 5-bedroom, 3-bathroom bi-level home offers the perfect blend of comfort and convenience for family living. With a bright, open floor plan and fresh paint, this home is ready to welcome you. Enjoy the convenience of a heated, attached double garage, as well as a partially covered deck that overlooks the spacious, fully fenced backyard—ideal for outdoor gatherings and relaxation. Key updates include a newly rebuilt high-efficiency furnace with air conditioning, a new hot water on demand system, and all appliances replaced within the last year. Located in a family-friendly neighborhood, you'll be close to excellent schools, golf courses, and an extensive network of walking and biking trails. Outdoor enthusiasts will appreciate the proximity to the dunes, perfect for ATV or side-by-side or river adventures. This home truly offers something for everyone—don't miss out on the opportunity to make it yours!
Location
Province AB
County Grande Prairie
Zoning RS
Direction S
Rooms
Other Rooms 1
Basement Finished, Full
Interior
Interior Features High Ceilings
Heating Forced Air
Cooling Central Air
Flooring Laminate, Tile, Vinyl
Appliance ENERGY STAR Qualified Appliances
Laundry Lower Level
Exterior
Parking Features Double Garage Attached
Garage Spaces 2.0
Garage Description Double Garage Attached
Fence Fenced
Community Features Golf, Park, Playground, Pool, Schools Nearby, Shopping Nearby, Sidewalks, Street Lights, Walking/Bike Paths
Roof Type Asphalt Shingle
Porch Deck
Lot Frontage 42.0
Total Parking Spaces 4
Building
Lot Description Back Yard
Foundation Poured Concrete
Architectural Style Bi-Level
Level or Stories Bi-Level
Structure Type Vinyl Siding
Others
Restrictions None Known
Tax ID 91952081
Ownership Joint Venture
Read Less Info
Want to know what your home might be worth? Contact us for a FREE valuation!

Our team is ready to help you sell your home for the highest possible price ASAP


