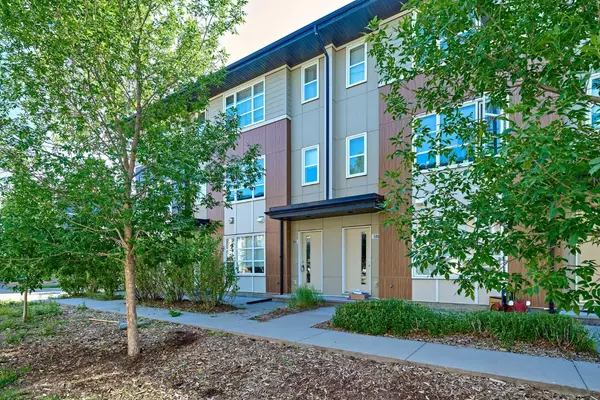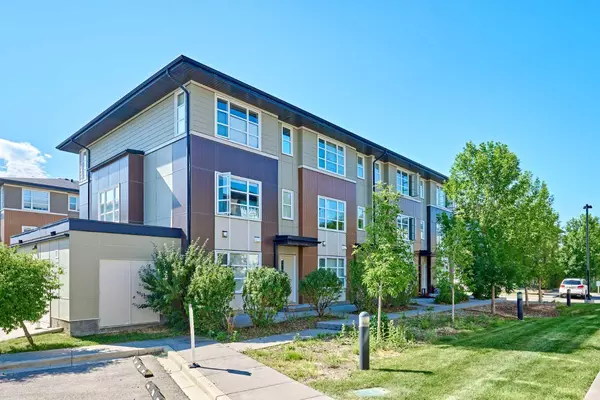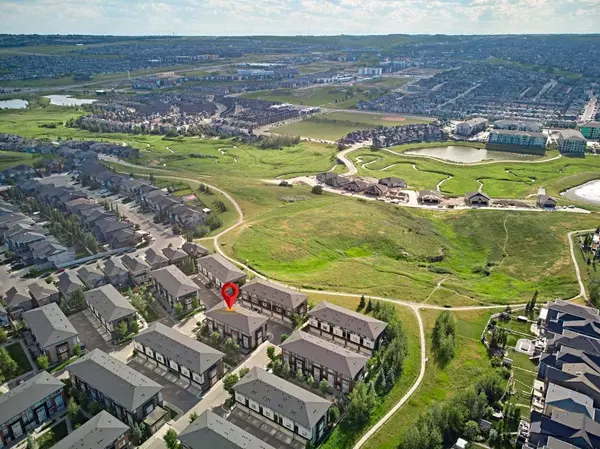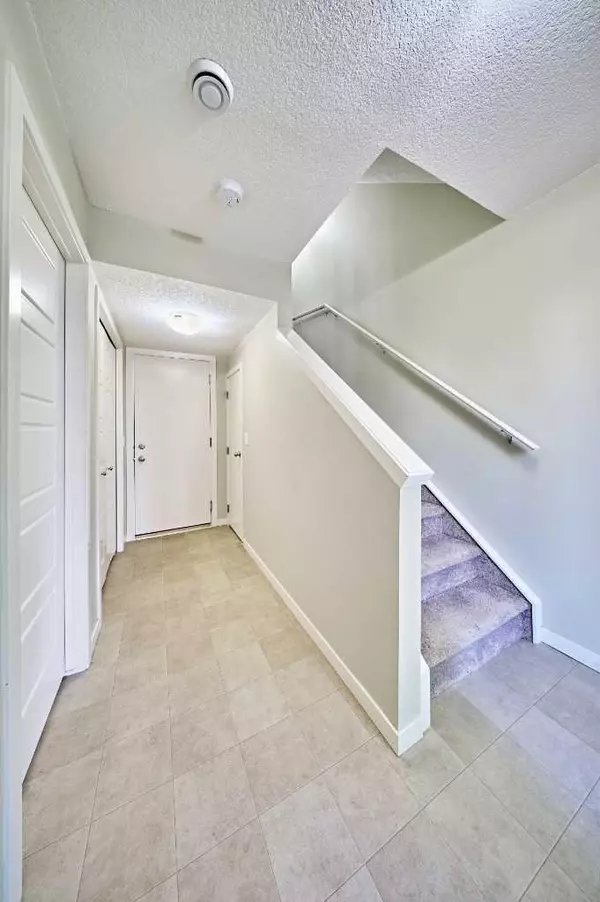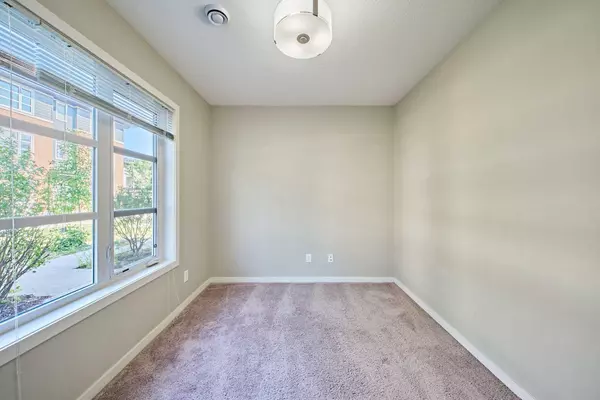$459,000
$469,900
2.3%For more information regarding the value of a property, please contact us for a free consultation.
2 Beds
3 Baths
1,542 SqFt
SOLD DATE : 02/06/2025
Key Details
Sold Price $459,000
Property Type Townhouse
Sub Type Row/Townhouse
Listing Status Sold
Purchase Type For Sale
Square Footage 1,542 sqft
Price per Sqft $297
Subdivision Evanston
MLS® Listing ID A2189064
Sold Date 02/06/25
Style 3 Storey
Bedrooms 2
Full Baths 2
Half Baths 1
Condo Fees $304
Originating Board Calgary
Year Built 2015
Annual Tax Amount $2,549
Tax Year 2024
Lot Size 859 Sqft
Acres 0.02
Property Description
Welcome to your dream townhome in the vibrant community of Evanston! This beautifully appointed home features upgraded laminate floors, granite countertops & attached double car garages for your exclusive use. As you step inside, you will be greeted with a foyer and flex room or it is also an ideal place for home office or Bedroom with large window throughout for plenty of natural sunlight in. Level 2 Open concept, 9' ceiling, boasts bright and airy living room, perfect for relaxing and entertaining. The large windows flood the space with natural light, creating a warm and inviting atmosphere. Beautiful Kitchen is a chef's delight, complete central island with Granite countertops, high-quality full height cabinets and SS Appliances. Rounding out the 2nd level is a spacious dining room, 2 pc bathroom and West-facing balcony with gas hook up for your summer BBQ. Make your way to the upper level where you will find Two Master bedrooms, both offering a peaceful retreat with its generous size, walk-in closet, and private ensuite bathroom. Convenient upper Laundry. Prime location, Walking distance to school, pathways and parks. Easy Access to Public Transit, Airport, Stoney Trail NW & Deerfoot Trail. This really is a lovely home and Move-in Ready! Call to book your showing.
Location
Province AB
County Calgary
Area Cal Zone N
Zoning M-1
Direction E
Rooms
Other Rooms 1
Basement None
Interior
Interior Features Kitchen Island, Open Floorplan, Vinyl Windows
Heating Forced Air, Natural Gas
Cooling None
Flooring Carpet, Laminate, Linoleum
Appliance Dishwasher, Dryer, Electric Stove, Microwave Hood Fan, Refrigerator, Washer, Window Coverings
Laundry Upper Level
Exterior
Parking Features Double Garage Attached
Garage Spaces 2.0
Garage Description Double Garage Attached
Fence None
Community Features Park, Playground, Schools Nearby, Shopping Nearby, Street Lights
Amenities Available Visitor Parking
Roof Type Asphalt Shingle
Porch Balcony(s)
Lot Frontage 18.5
Total Parking Spaces 2
Building
Lot Description Rectangular Lot
Foundation Poured Concrete
Architectural Style 3 Storey
Level or Stories Two
Structure Type Composite Siding,Wood Frame
Others
HOA Fee Include Common Area Maintenance,Insurance,Professional Management,Reserve Fund Contributions,Snow Removal,Trash
Restrictions None Known,Pets Allowed
Ownership Private
Pets Allowed Cats OK, Dogs OK
Read Less Info
Want to know what your home might be worth? Contact us for a FREE valuation!

Our team is ready to help you sell your home for the highest possible price ASAP



