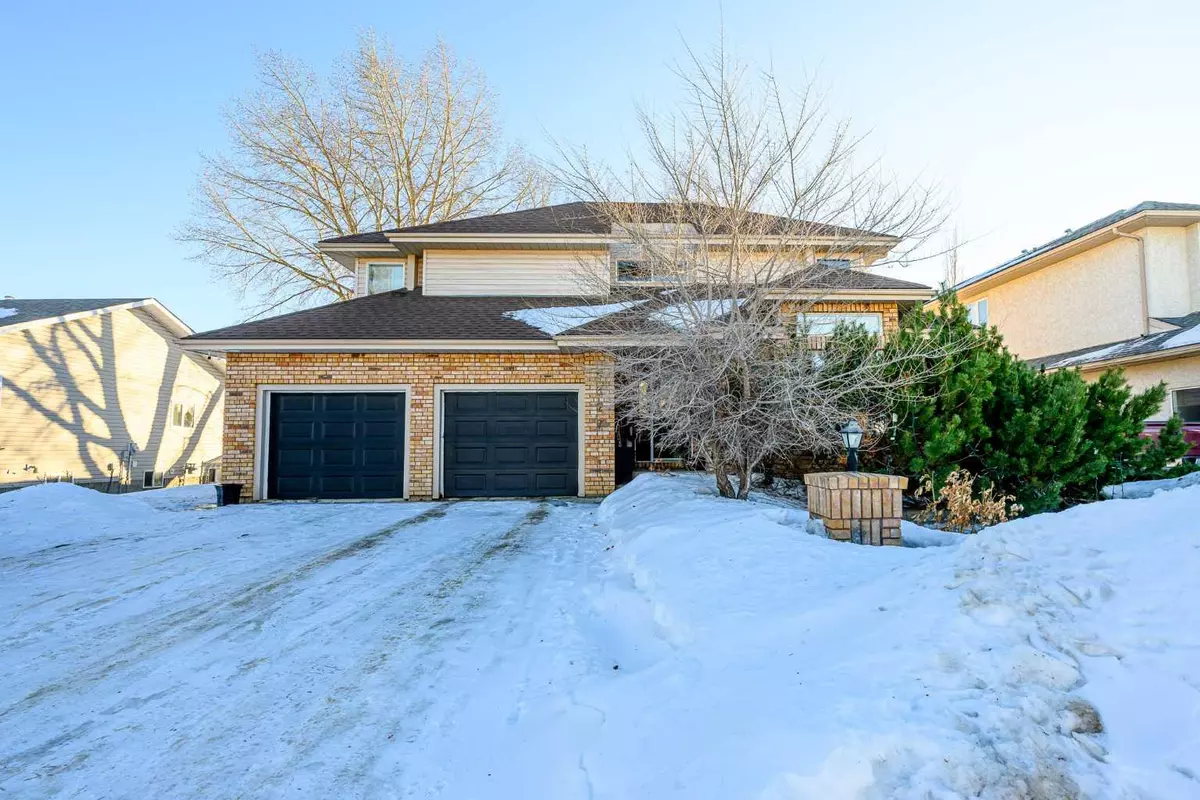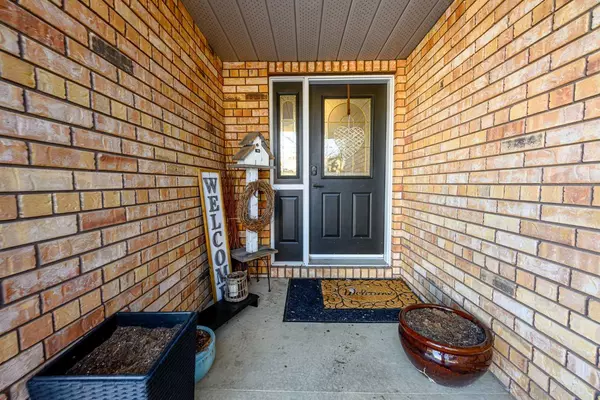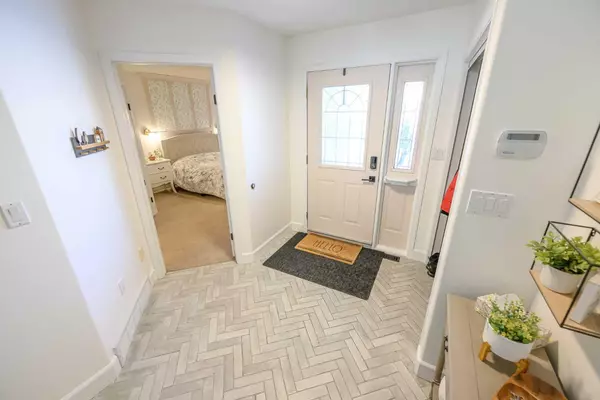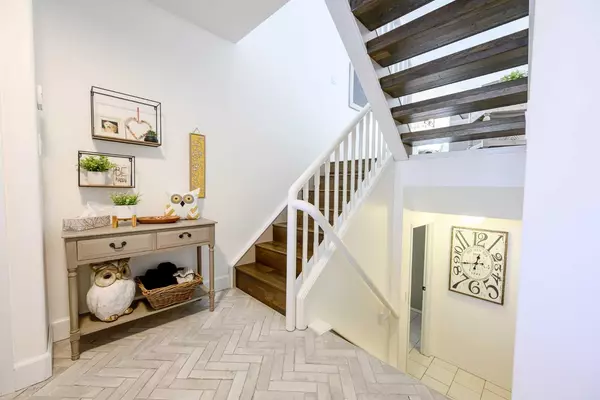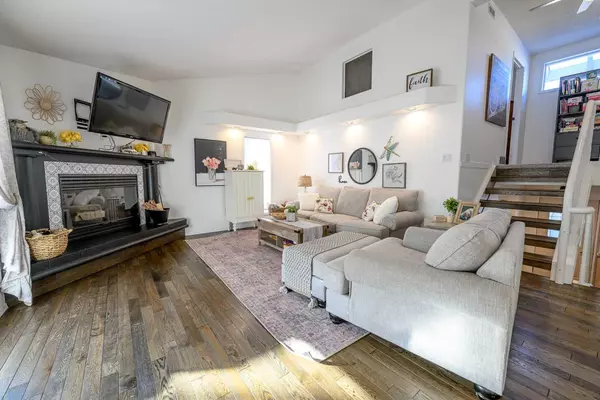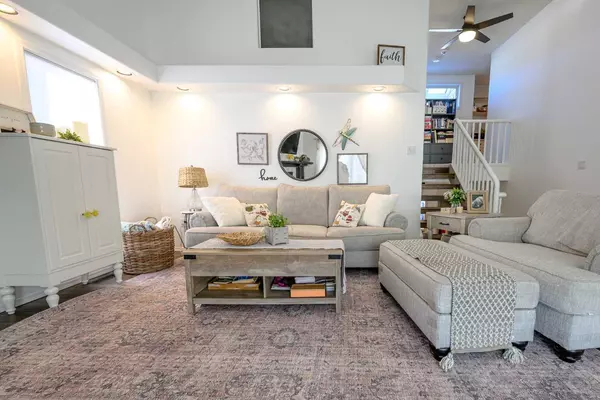$499,900
$499,900
For more information regarding the value of a property, please contact us for a free consultation.
4 Beds
4 Baths
1,852 SqFt
SOLD DATE : 02/04/2025
Key Details
Sold Price $499,900
Property Type Single Family Home
Sub Type Detached
Listing Status Sold
Purchase Type For Sale
Square Footage 1,852 sqft
Price per Sqft $269
MLS® Listing ID A2189408
Sold Date 02/04/25
Style Modified Bi-Level
Bedrooms 4
Full Baths 3
Half Baths 1
Originating Board Grande Prairie
Year Built 1994
Annual Tax Amount $5,328
Tax Year 2024
Lot Size 7,083 Sqft
Acres 0.16
Property Description
Nestled in the mature neighbourhood of Cornerstone and backing onto a park, this beautiful character home is sure to take your breath away. Tasteful updates throughout including a fresh kitchen and breakfast nook with white cabinets, quartz counters, new stainless-steel fridge, dishwasher and microwave, new tiled floors in the kitchen and front entry, fresh paint throughout, new hot water tank and custom blinds. The warm hardwood floors guide you through the main level, where large windows overlook a spacious south-facing backyard with no rear neighbours. A formal dining area, living room with wood burning fireplace and half bathroom with laundry complete the main floor. Upstairs you will find a landing area with built in desk, two generous bedrooms and a full bathroom. The primary bedroom is the perfect place to relax and unwind featuring a nice ensuite with jetted tub, his/her sinks and a walk-in closet. Downstairs is complete with a rec room, fourth bedroom, three-piece bathroom, utility room with shelves and an abundance of storage. The peaceful backyard features a private deck, large shed, mature trees and a fire pit. You'll also appreciate the irrigation in the front and backyard including drip lines in the flower beds and air conditioning for those hot summer days. A perfect blend of charm and modern comfort—this is the one you've been waiting for!
Location
Province AB
County Grande Prairie
Zoning RG
Direction N
Rooms
Other Rooms 1
Basement Finished, Full
Interior
Interior Features Double Vanity, High Ceilings, Pantry, Quartz Counters, Sump Pump(s), Vaulted Ceiling(s), Walk-In Closet(s)
Heating Forced Air, Natural Gas
Cooling Central Air
Flooring Carpet, Tile, Wood
Fireplaces Number 1
Fireplaces Type Wood Burning
Appliance Dishwasher, Electric Stove, Garburator, Refrigerator, Washer/Dryer
Laundry Laundry Room, Main Level
Exterior
Parking Features Double Garage Attached
Garage Spaces 2.0
Garage Description Double Garage Attached
Fence Fenced
Community Features Park, Playground, Schools Nearby, Shopping Nearby, Street Lights, Walking/Bike Paths
Roof Type Asphalt Shingle
Porch Deck
Lot Frontage 64.9
Total Parking Spaces 2
Building
Lot Description Back Yard, Backs on to Park/Green Space, Front Yard, Lawn, No Neighbours Behind, Landscaped
Foundation Poured Concrete
Architectural Style Modified Bi-Level
Level or Stories Bi-Level
Structure Type Vinyl Siding,Wood Frame
Others
Restrictions None Known
Tax ID 91962751
Ownership Other
Read Less Info
Want to know what your home might be worth? Contact us for a FREE valuation!

Our team is ready to help you sell your home for the highest possible price ASAP


