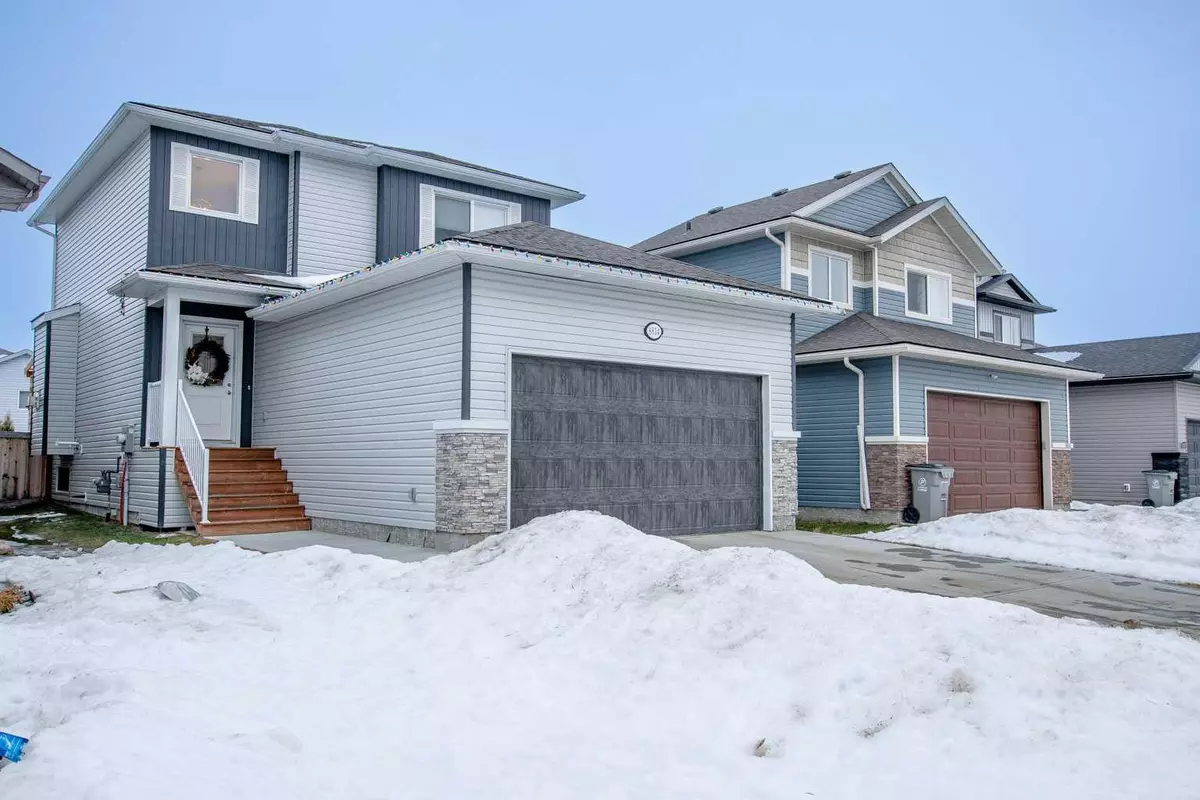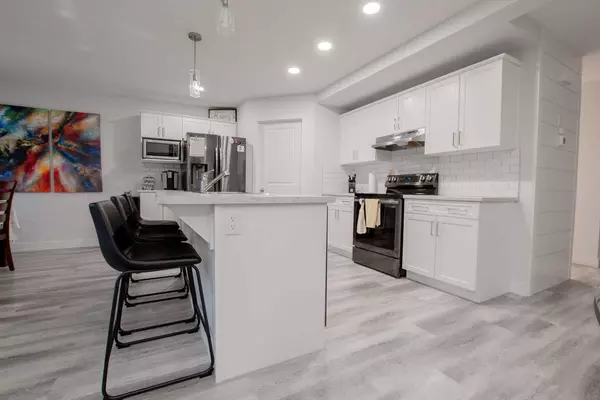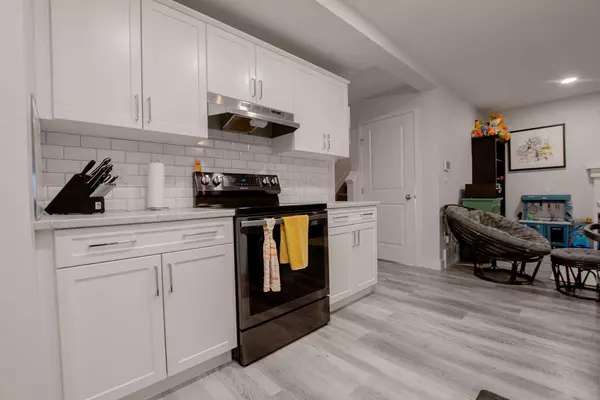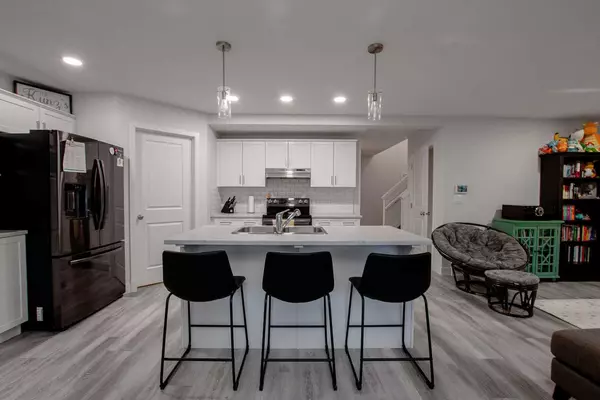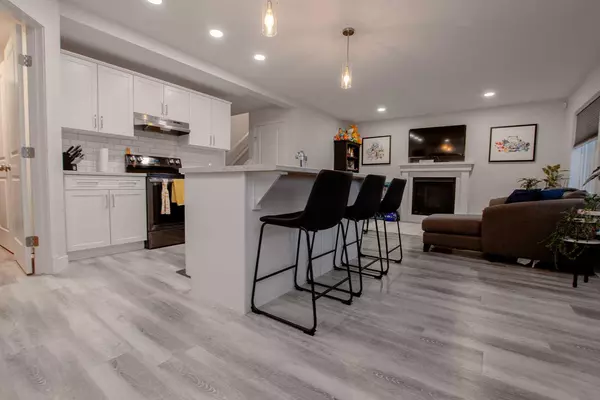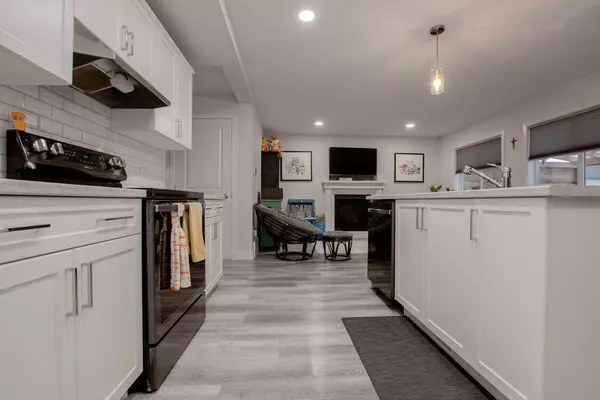$445,000
$449,900
1.1%For more information regarding the value of a property, please contact us for a free consultation.
4 Beds
3 Baths
1,522 SqFt
SOLD DATE : 02/03/2025
Key Details
Sold Price $445,000
Property Type Single Family Home
Sub Type Detached
Listing Status Sold
Purchase Type For Sale
Square Footage 1,522 sqft
Price per Sqft $292
Subdivision Riverstone
MLS® Listing ID A2187526
Sold Date 02/03/25
Style 2 Storey
Bedrooms 4
Full Baths 2
Half Baths 1
Originating Board Grande Prairie
Year Built 2018
Annual Tax Amount $4,974
Tax Year 2024
Lot Size 4,144 Sqft
Acres 0.1
Property Description
Nestled on a quiet street in Riverstone, just a few blocks away from the school and amenities, this immaculate two-storey, one-owner home is a true gem. Designed with functionality and comfort in mind, the main floor features a convenient laundry room with garage access, a half bath, and a walk-through pantry, perfect for busy lifestyles. The kitchen is complete with stunning white cabinetry, black stainless steel appliances and an island with an eating bar. Cozy up to the fireplace with excellent views of the backyard. Shared on the main floor space is your dining room with patio doors to a beautifully landscaped backyard, complete with a stunning deck, privacy wall & pergola, ideal for entertaining or relaxing. Upstairs, the spacious primary bedroom boasts a luxurious ensuite and a walk-in closet, accompanied by two additional bedrooms and a full bathroom. The 90% developed basement offers versatile living space, a fourth bedroom with just the bathroom awaiting your finishing touch. The fully fenced yard ensures privacy, while the front yard showcases meticulous curbing for added curb appeal. With a double attached heated garage, this home has it all—comfort, style, and practicality!
Location
Province AB
County Grande Prairie
Zoning RS
Direction S
Rooms
Other Rooms 1
Basement Full, Partially Finished
Interior
Interior Features Built-in Features, Kitchen Island, Open Floorplan, Pantry, See Remarks
Heating Forced Air
Cooling None
Flooring Carpet, Laminate, Tile
Fireplaces Number 1
Fireplaces Type Electric
Appliance Dishwasher, Dryer, Microwave, Refrigerator, Stove(s), Washer
Laundry Main Level
Exterior
Parking Features Double Garage Attached
Garage Spaces 2.0
Garage Description Double Garage Attached
Fence Fenced
Community Features Schools Nearby, Shopping Nearby, Sidewalks, Street Lights
Roof Type Asphalt Shingle
Porch Deck
Lot Frontage 36.09
Total Parking Spaces 4
Building
Lot Description Landscaped
Foundation Poured Concrete
Architectural Style 2 Storey
Level or Stories Two
Structure Type Vinyl Siding
Others
Restrictions None Known
Tax ID 91960587
Ownership Private
Read Less Info
Want to know what your home might be worth? Contact us for a FREE valuation!

Our team is ready to help you sell your home for the highest possible price ASAP


