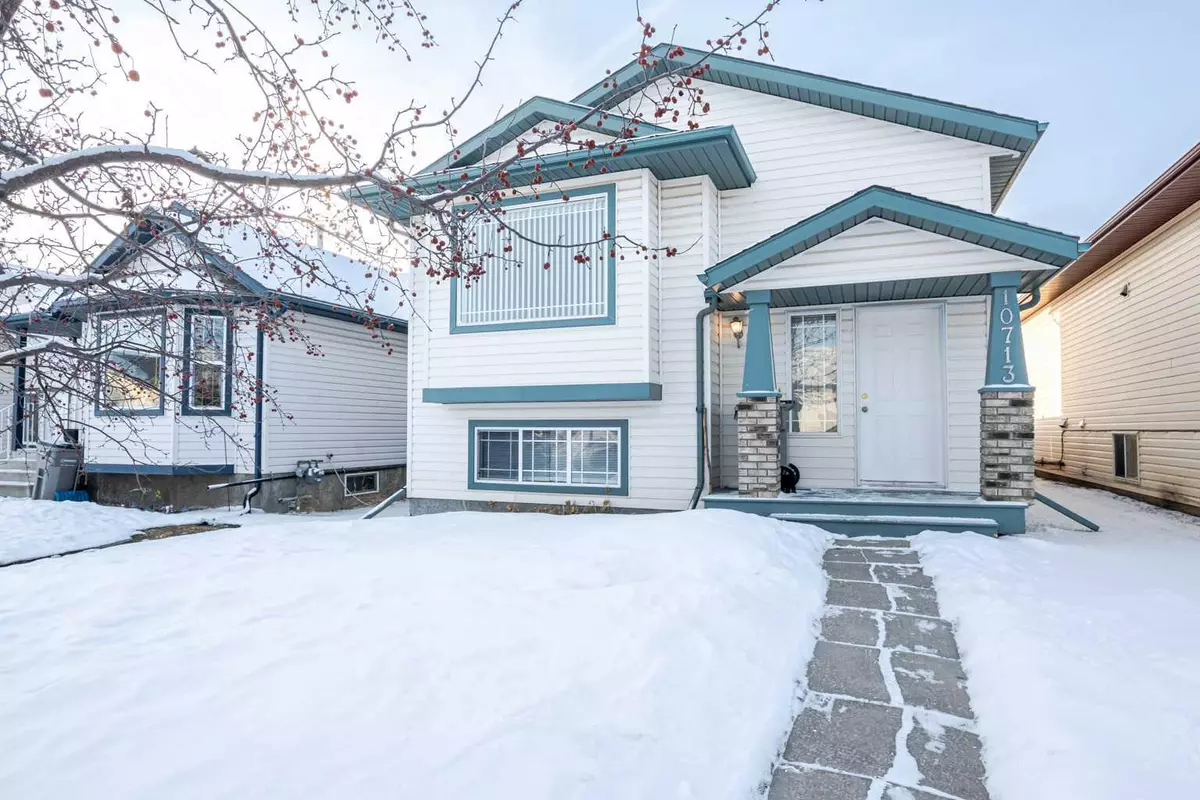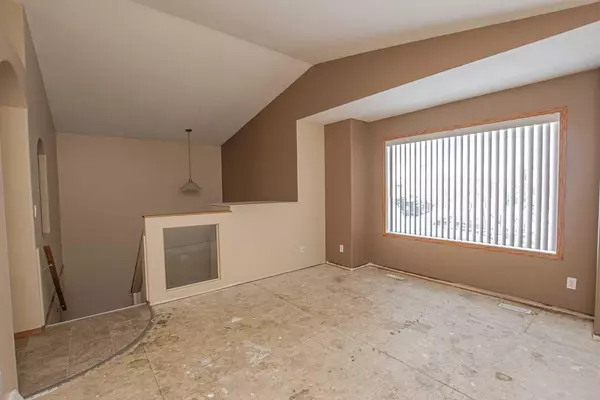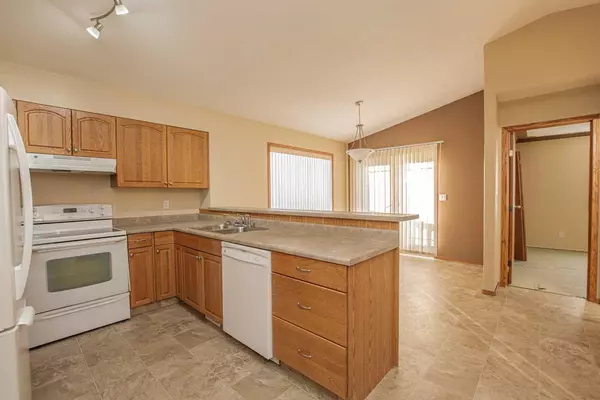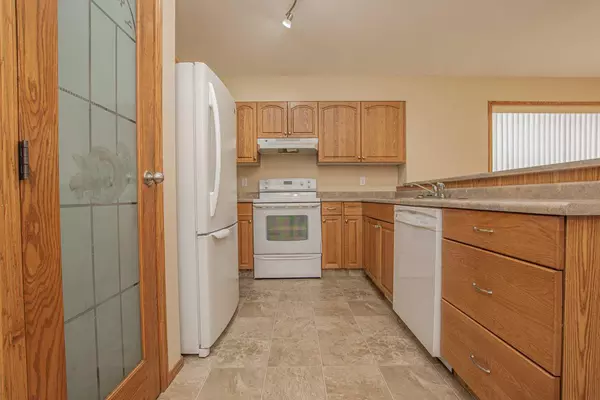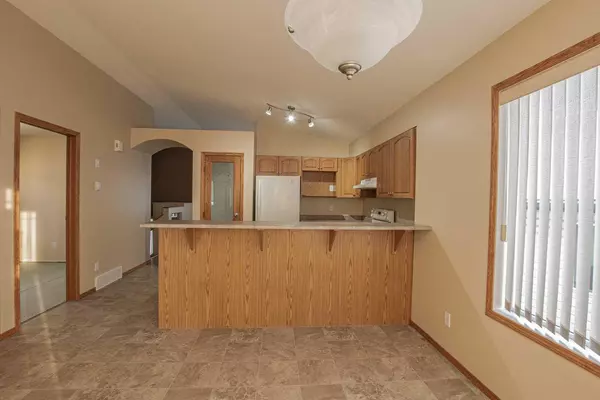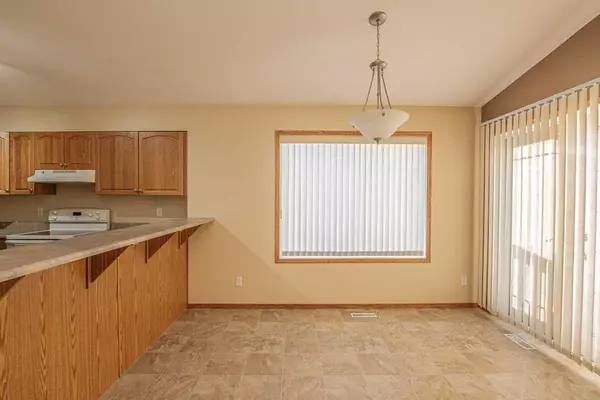$283,000
$283,000
For more information regarding the value of a property, please contact us for a free consultation.
3 Beds
2 Baths
952 SqFt
SOLD DATE : 01/31/2025
Key Details
Sold Price $283,000
Property Type Single Family Home
Sub Type Detached
Listing Status Sold
Purchase Type For Sale
Square Footage 952 sqft
Price per Sqft $297
Subdivision Mission Heights
MLS® Listing ID A2188523
Sold Date 01/31/25
Style Bi-Level
Bedrooms 3
Full Baths 2
Originating Board Grande Prairie
Year Built 2002
Annual Tax Amount $3,298
Tax Year 2024
Lot Size 3,792 Sqft
Acres 0.09
Property Description
Welcome to your new home in the heart of Mission Heights! This beautiful bi-level style property offers a perfect blend of comfort, convenience, and charm. With 3 spacious bedrooms and thoughtful design throughout, this home is ready to welcome you and your family. Tons of natural light fills the family room. The kitchen offers lots of cabinets and countertop space and backyard access from the dining area. The primary bedroom is a great size and joins onto the main 4pc bathroom. Downstairs offers a spacious family room, a bedroom, office or storage room, a 3pc bathroom and laundry area. Carpets are currently being replaced in the common areas of the home. Enjoy easy access to the children's playground a few doors away from your front step, the Eastlink Center, medical offices, restaurants, and more. Everything you need is just a stone's throw away. Ideal starter home or revenue property.
Location
Province AB
County Grande Prairie
Zoning RS
Direction N
Rooms
Basement Finished, Full
Interior
Interior Features See Remarks
Heating Forced Air, Natural Gas
Cooling None
Flooring Carpet, Linoleum
Appliance Dishwasher, Electric Stove, Refrigerator, Washer/Dryer, Window Coverings
Laundry In Basement
Exterior
Parking Features Parking Pad
Garage Description Parking Pad
Fence Fenced
Community Features Park, Schools Nearby, Shopping Nearby, Sidewalks, Street Lights, Walking/Bike Paths
Roof Type Asphalt Shingle
Porch Deck
Lot Frontage 34.0
Total Parking Spaces 2
Building
Lot Description Back Lane, Back Yard, Front Yard, Landscaped, Rectangular Lot
Foundation Poured Concrete
Architectural Style Bi-Level
Level or Stories Bi-Level
Structure Type Vinyl Siding
Others
Restrictions None Known
Tax ID 91980683
Ownership Joint Venture
Read Less Info
Want to know what your home might be worth? Contact us for a FREE valuation!

Our team is ready to help you sell your home for the highest possible price ASAP


