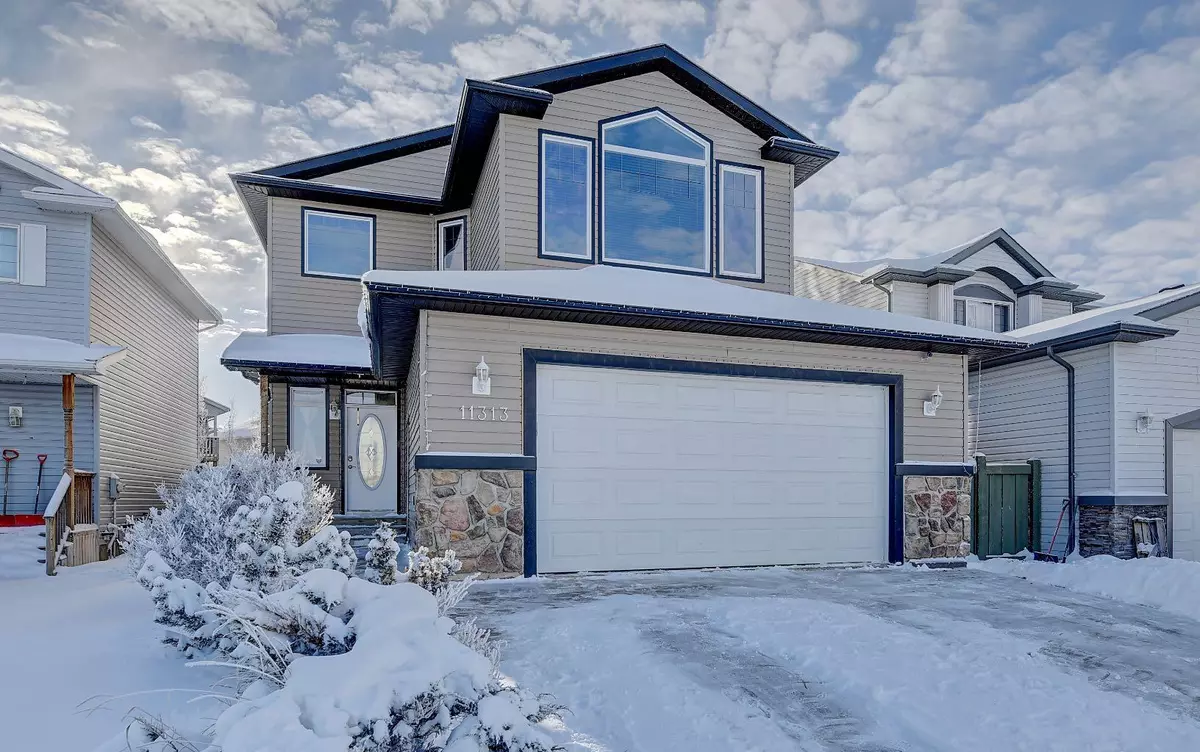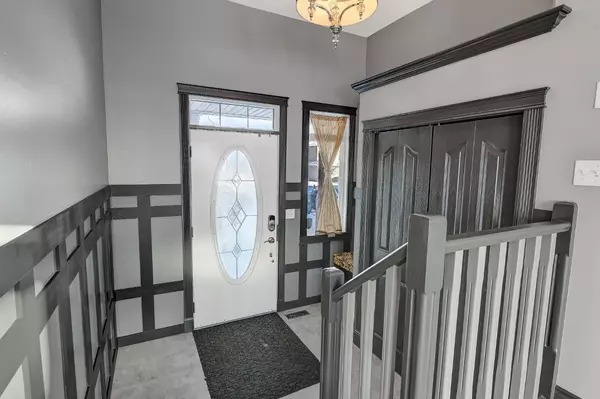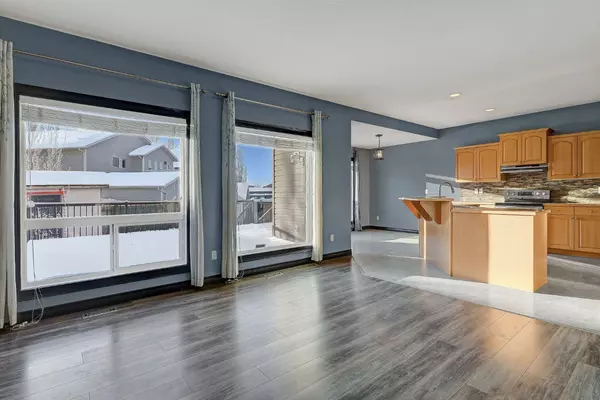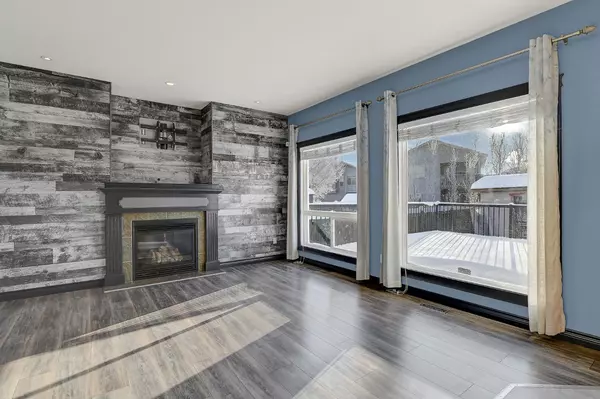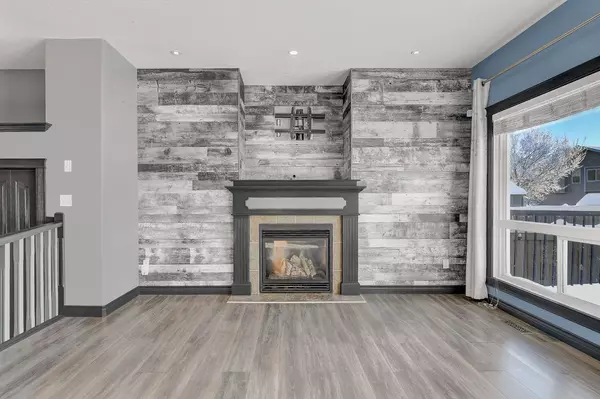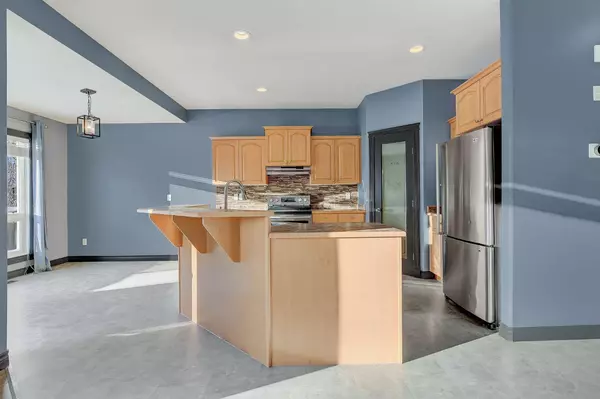$446,000
$439,900
1.4%For more information regarding the value of a property, please contact us for a free consultation.
5 Beds
3 Baths
1,802 SqFt
SOLD DATE : 01/20/2025
Key Details
Sold Price $446,000
Property Type Single Family Home
Sub Type Detached
Listing Status Sold
Purchase Type For Sale
Square Footage 1,802 sqft
Price per Sqft $247
Subdivision Westpointe
MLS® Listing ID A2181191
Sold Date 01/20/25
Style 2 Storey
Bedrooms 5
Full Baths 2
Half Baths 1
Originating Board Grande Prairie
Year Built 2007
Annual Tax Amount $4,648
Tax Year 2024
Lot Size 4,872 Sqft
Acres 0.11
Property Sub-Type Detached
Property Description
Welcome to Westpointe! This beautifully updated 2-story home with a bonus room is ideally situated near walking trails, schools, and parks. The south-facing backyard features a large deck, two storage sheds - one finished as a playhouse, and ample space for outdoor entertaining. Inside, the main floor offers a welcoming entry and an open-concept living area, highlighted by a spacious kitchen. A conveniently located laundry room and a stylish half bath complete this level.
The oversized 24x24 heated garage provides plenty of room for your vehicles. The bright and airy bonus room is filled with natural light, thanks to its expansive windows. Upstairs, you'll find ultimate comfort with three well-appointed bedrooms, a full bathroom, and a 4-piece ensuite in the primary bedroom.
The basement is 85% complete, with two large storage rooms, two additional bedrooms, and a large bathroom that's ready for your finishing touches. This home truly shines with pride of ownership—it's a must-see!
Call your favorite Realtor today to schedule a viewing!
Location
Province AB
County Grande Prairie
Zoning RS
Direction N
Rooms
Other Rooms 1
Basement Full, Partially Finished
Interior
Interior Features Breakfast Bar, Jetted Tub, Kitchen Island, Open Floorplan, Pantry, Soaking Tub, Storage
Heating Forced Air, Natural Gas
Cooling None
Flooring Laminate, Vinyl
Fireplaces Number 1
Fireplaces Type Gas
Appliance Dishwasher, Dryer, Electric Stove, Refrigerator, Window Coverings
Laundry Laundry Room, Main Level
Exterior
Parking Features Double Garage Attached
Garage Spaces 2.0
Garage Description Double Garage Attached
Fence Fenced
Community Features Park, Playground, Sidewalks, Street Lights, Walking/Bike Paths
Roof Type Asphalt Shingle
Porch Deck, Front Porch
Lot Frontage 42.0
Total Parking Spaces 4
Building
Lot Description Back Yard, Lawn
Building Description Stone,Vinyl Siding, 2 sheds
Foundation Poured Concrete
Architectural Style 2 Storey
Level or Stories Two
Structure Type Stone,Vinyl Siding
Others
Restrictions None Known
Tax ID 91973687
Ownership Private
Read Less Info
Want to know what your home might be worth? Contact us for a FREE valuation!

Our team is ready to help you sell your home for the highest possible price ASAP


