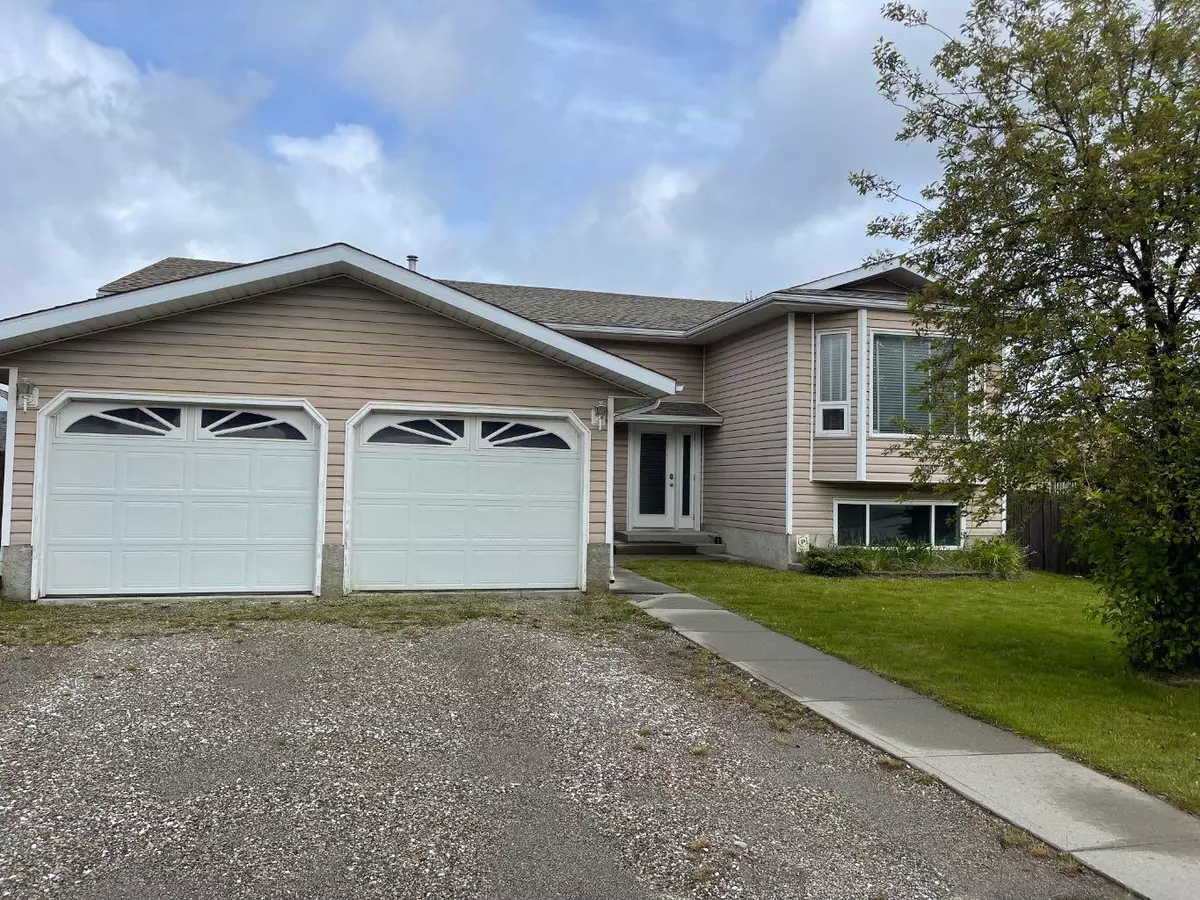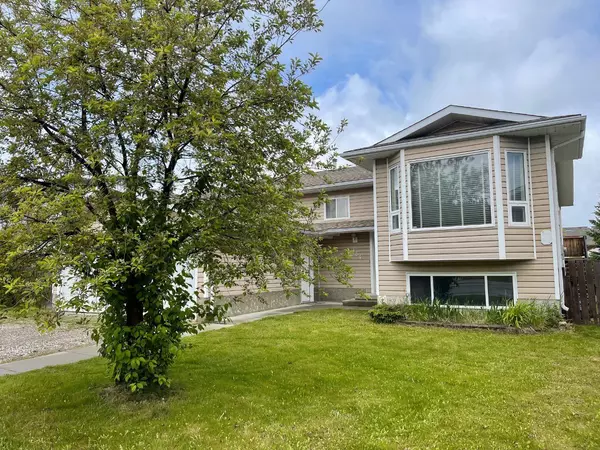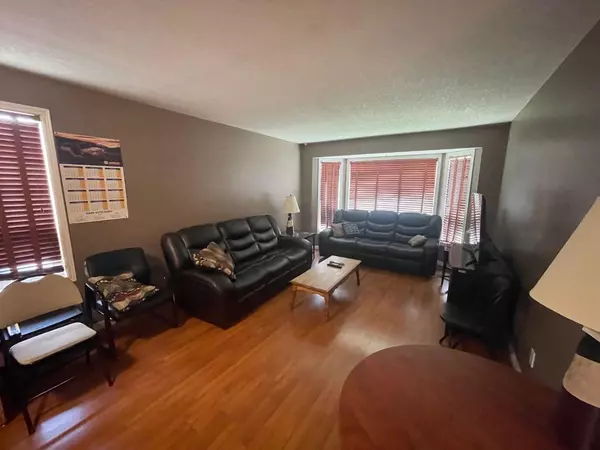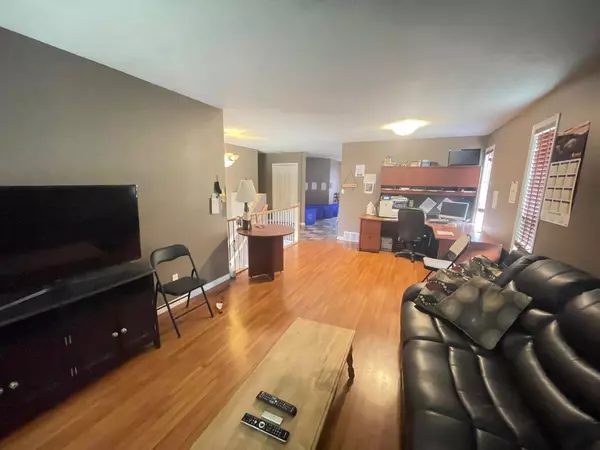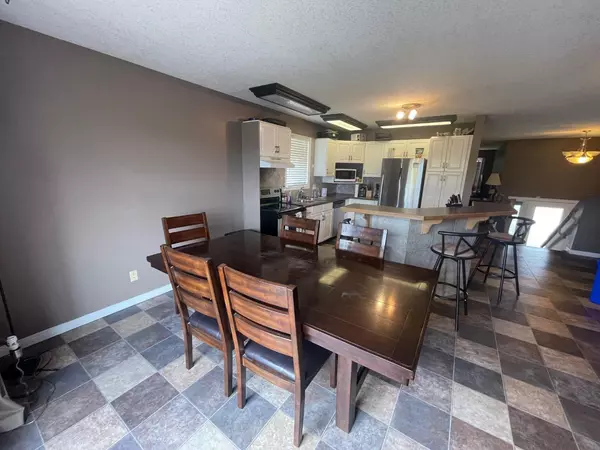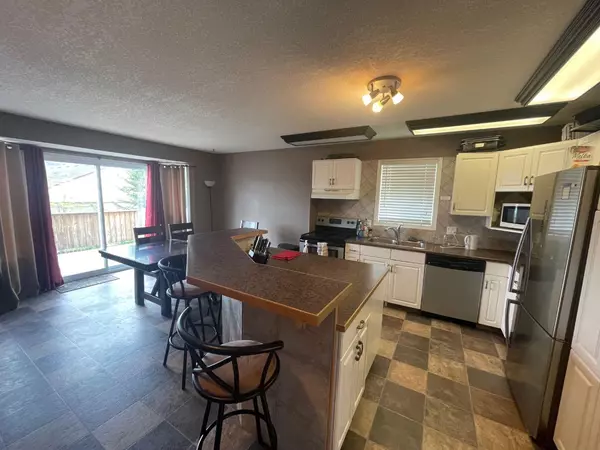$425,000
$440,000
3.4%For more information regarding the value of a property, please contact us for a free consultation.
7 Beds
3 Baths
1,667 SqFt
SOLD DATE : 08/06/2024
Key Details
Sold Price $425,000
Property Type Single Family Home
Sub Type Detached
Listing Status Sold
Purchase Type For Sale
Square Footage 1,667 sqft
Price per Sqft $254
Subdivision Thompson Lake
MLS® Listing ID A2141627
Sold Date 08/06/24
Style Bi-Level
Bedrooms 7
Full Baths 3
Originating Board Alberta West Realtors Association
Year Built 1993
Annual Tax Amount $3,837
Tax Year 2023
Lot Size 770 Sqft
Acres 0.02
Property Sub-Type Detached
Property Description
184 Scobie Crescent has more than enough room for a growing family with 7 bedrooms and 3 full baths and over 1600 sq feet of above grade living space. It features a 21x20 attached garage, open kitchen area and the master bedroom also provides an entry way to the back deck, a beautiful ensuite with a soaker tub, a walk in closet with dressing room and vanity as well as main floor laundry. Downstairs has so much space for entertaining as well as 4 bedrooms and a full bathroom and 2 upgraded new water tanks and furnace. There is so much room to enjoy in the beautiful home!
Location
Province AB
County Yellowhead County
Zoning R-S3
Direction S
Rooms
Other Rooms 1
Basement Finished, Full
Interior
Interior Features Breakfast Bar, Closet Organizers, Jetted Tub, Kitchen Island, Walk-In Closet(s)
Heating Forced Air, Natural Gas
Cooling None
Flooring Carpet, Laminate, Linoleum
Appliance Dishwasher, Dryer, Garage Control(s), Microwave, Oven, Refrigerator, Washer, Window Coverings
Laundry Main Level
Exterior
Parking Features Double Garage Attached
Garage Spaces 2.0
Garage Description Double Garage Attached
Fence Fenced
Community Features Sidewalks, Street Lights
Roof Type Asphalt Shingle
Porch Deck
Lot Frontage 68.9
Total Parking Spaces 4
Building
Lot Description Back Lane, Back Yard, Front Yard, Lawn, Landscaped
Foundation Poured Concrete
Architectural Style Bi-Level
Level or Stories Bi-Level
Structure Type Vinyl Siding,Wood Frame
Others
Restrictions None Known
Tax ID 56263194
Ownership Private
Read Less Info
Want to know what your home might be worth? Contact us for a FREE valuation!

Our team is ready to help you sell your home for the highest possible price ASAP


