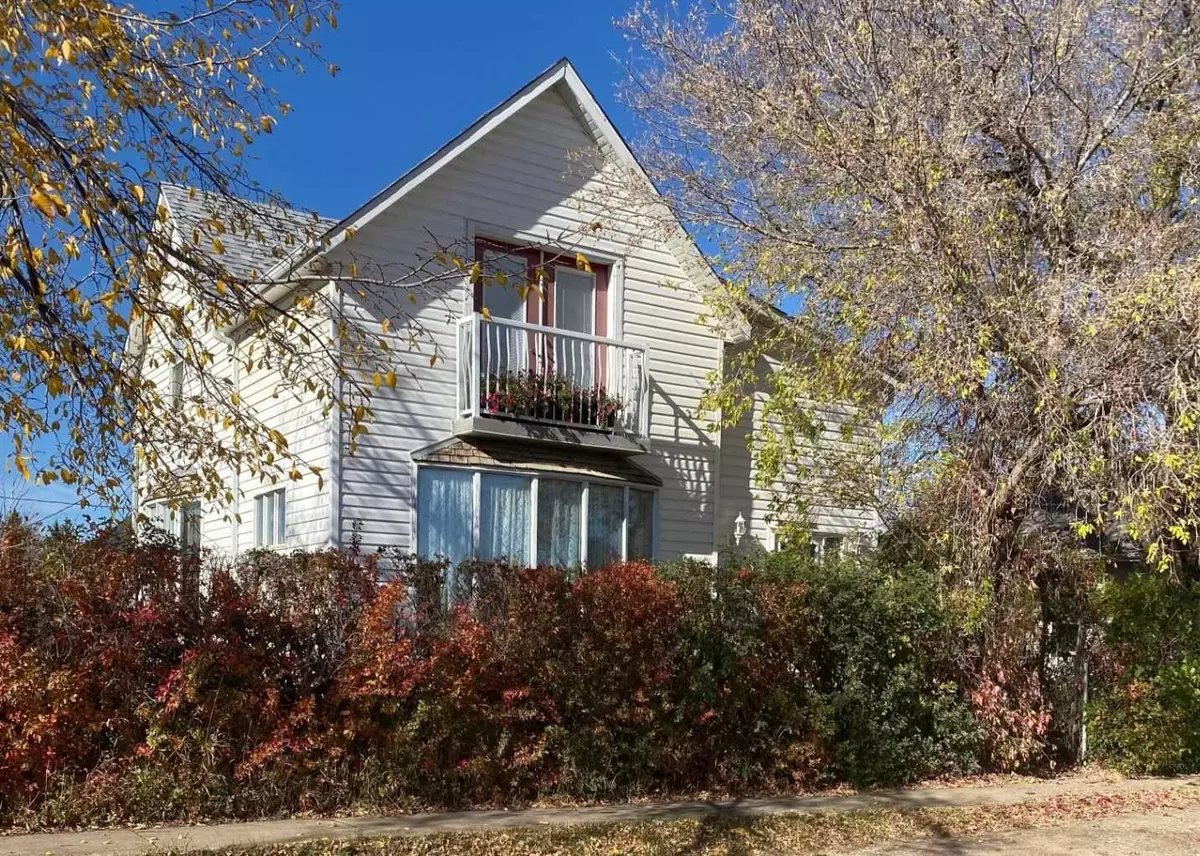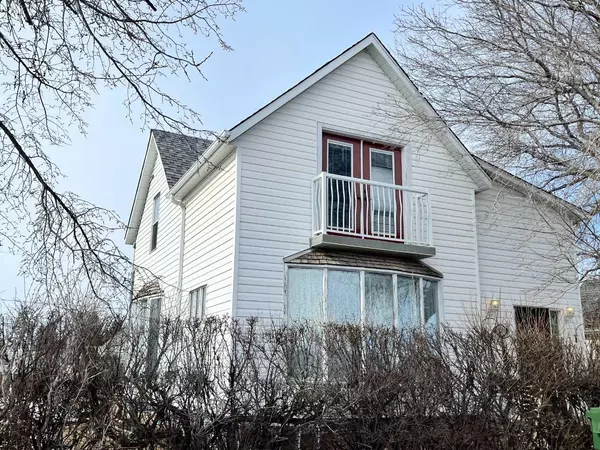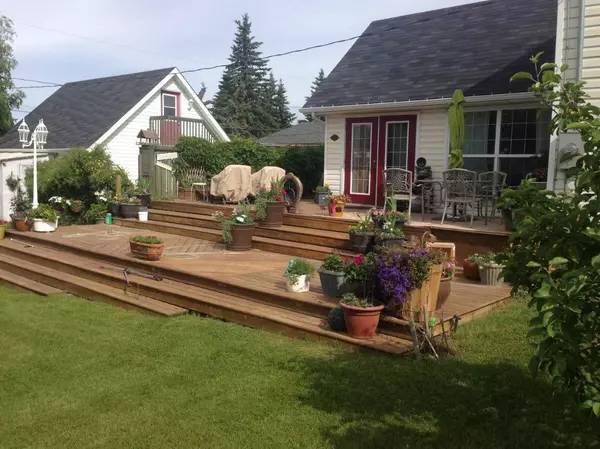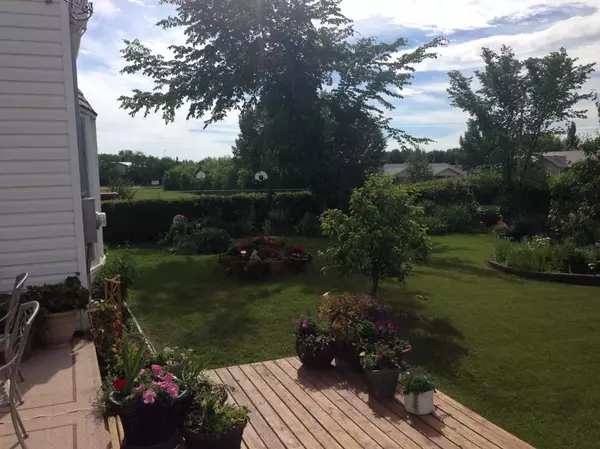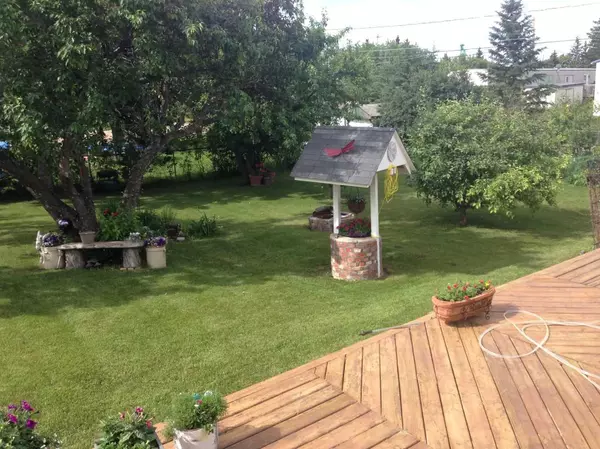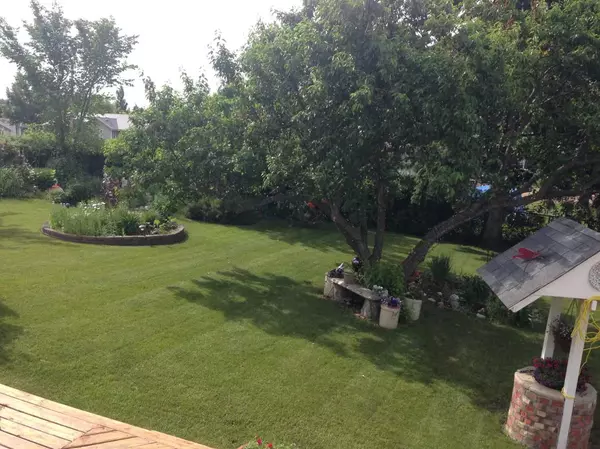$170,000
$185,000
8.1%For more information regarding the value of a property, please contact us for a free consultation.
2 Beds
2 Baths
1,228 SqFt
SOLD DATE : 05/02/2024
Key Details
Sold Price $170,000
Property Type Single Family Home
Sub Type Detached
Listing Status Sold
Purchase Type For Sale
Square Footage 1,228 sqft
Price per Sqft $138
MLS® Listing ID A2117350
Sold Date 05/02/24
Style 1 and Half Storey
Bedrooms 2
Full Baths 1
Half Baths 1
Originating Board Lloydminster
Year Built 1909
Annual Tax Amount $1,812
Tax Year 2023
Lot Size 0.275 Acres
Acres 0.28
Property Sub-Type Detached
Property Description
Welcome to the town of Lashburn. This unique house was built in 1909, with a large Kitchen addition in 2002. This kitchen is for those who love to cook, bake and entertain, it has a gas stove, electric oven, fridge, a standup freezer and hickory cabinets for starters. You can exit the kitchen to a lovely south facing deck and backyard just waiting for you to enjoy. The foyer is a 9' by 11' entrance with French doors that lead to the living and dining room area, with beautiful archways and large windows to let the sun shine in. The main floor laundry room was a bedroom and could be again, with a two piece bathroom attached. Up stairs is the primary bedroom with a large walk-in closet and sitting room. There is one other bedroom, the bathroom featuring a claw foot tub, plus a storage area that was once a out door sitting room. Down stairs is nice and clean with a lots of storage. In 2003 the heated work shop was built with attached green house and a three season living space above. This house is on two lots so there is lots of room to roam. Shingles replaced 2022. This is a must see, make your appointment today.
Location
Province SK
County Saskatchewan
Zoning R1
Direction E
Rooms
Basement Partial, Partially Finished, Walk-Up To Grade
Interior
Interior Features French Door, Kitchen Island
Heating Forced Air, Natural Gas
Cooling None
Flooring Carpet, Laminate, Linoleum, Wood
Appliance Dishwasher, Electric Oven, Freezer, Garburator, Gas Range, Refrigerator, Trash Compactor, Washer
Laundry Main Level
Exterior
Parking Features Off Street, On Street, Rear Drive
Garage Description Off Street, On Street, Rear Drive
Fence Partial
Community Features Golf, Playground, Schools Nearby
Roof Type Asphalt
Porch Deck
Lot Frontage 100.0
Total Parking Spaces 2
Building
Lot Description Back Lane, Few Trees, Lawn, Rectangular Lot
Foundation Poured Concrete
Architectural Style 1 and Half Storey
Level or Stories One and One Half
Structure Type Vinyl Siding
Others
Restrictions None Known
Ownership Other
Read Less Info
Want to know what your home might be worth? Contact us for a FREE valuation!

Our team is ready to help you sell your home for the highest possible price ASAP


