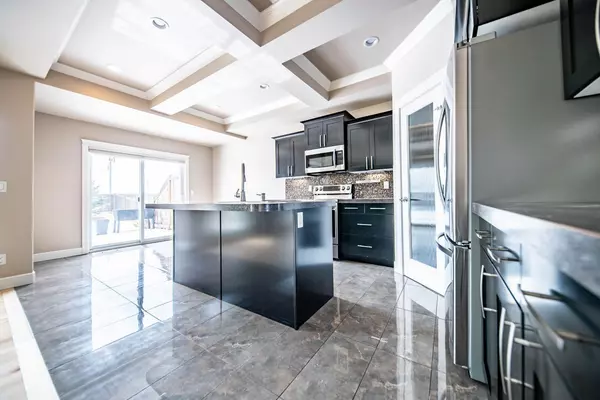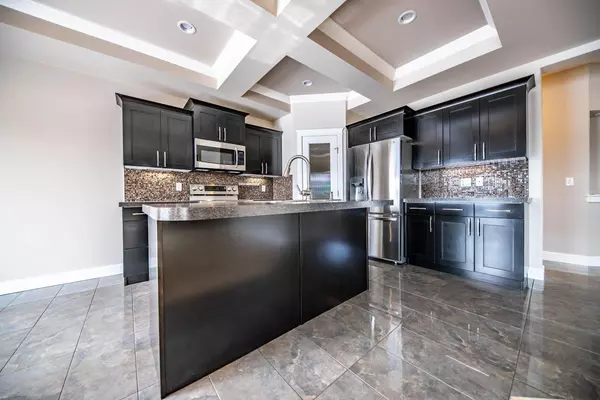$429,900
$436,999
1.6%For more information regarding the value of a property, please contact us for a free consultation.
3 Beds
4 Baths
1,550 SqFt
SOLD DATE : 04/30/2024
Key Details
Sold Price $429,900
Property Type Single Family Home
Sub Type Detached
Listing Status Sold
Purchase Type For Sale
Square Footage 1,550 sqft
Price per Sqft $277
Subdivision Copperwood
MLS® Listing ID A2124535
Sold Date 04/30/24
Style 2 Storey
Bedrooms 3
Full Baths 3
Half Baths 1
Originating Board Grande Prairie
Year Built 2012
Annual Tax Amount $4,893
Tax Year 2024
Lot Size 5,930 Sqft
Acres 0.14
Property Sub-Type Detached
Property Description
Look no further - This awesome home is fully developed with heated garage and fenced yard! Pride of ownership shines through on this open plan. Main floor features refinished hardwood floors, tile in the kitchen, stainless steel appliances, island, coffered ceilings and corner pantry w/ sturdy MDF shelving. Dining room steps out to the deck that faces south with no rear neighbours. Living room has gas fireplace. Main floor also consists of large foyer, laundry and half bath convenient for guests. 2nd floor showcases a lovely master bedroom with walk in closet and ensuite that has beautiful tiled shower with glass door. 2nd floor also consists of a generous sized 2nd bedroom and bonus room that can be made into 4th bedroom. Basement is completely developed in 2020 with rec room and 3rd bedroom. Hot water tank was replaced in 2021. Finished and heated garage. Large backyard with raised garden, fire pit and deck.
Location
Province AB
County Grande Prairie
Zoning RG
Direction N
Rooms
Other Rooms 1
Basement Finished, Full
Interior
Interior Features Breakfast Bar, Ceiling Fan(s), Chandelier, Closet Organizers, Crown Molding, Kitchen Island, No Smoking Home, Sump Pump(s)
Heating Fireplace(s), Forced Air
Cooling Central Air
Flooring Carpet, Hardwood, Tile
Fireplaces Number 1
Fireplaces Type Gas
Appliance See Remarks
Laundry Main Level
Exterior
Parking Features Double Garage Attached
Garage Spaces 2.0
Garage Description Double Garage Attached
Fence Fenced
Community Features Playground, Sidewalks, Street Lights
Roof Type Asphalt Shingle
Porch Deck
Total Parking Spaces 4
Building
Lot Description Front Yard, No Neighbours Behind
Foundation Poured Concrete
Architectural Style 2 Storey
Level or Stories Two
Structure Type Concrete,Vinyl Siding,Wood Frame
Others
Restrictions None Known
Tax ID 83537029
Ownership Private
Read Less Info
Want to know what your home might be worth? Contact us for a FREE valuation!

Our team is ready to help you sell your home for the highest possible price ASAP







