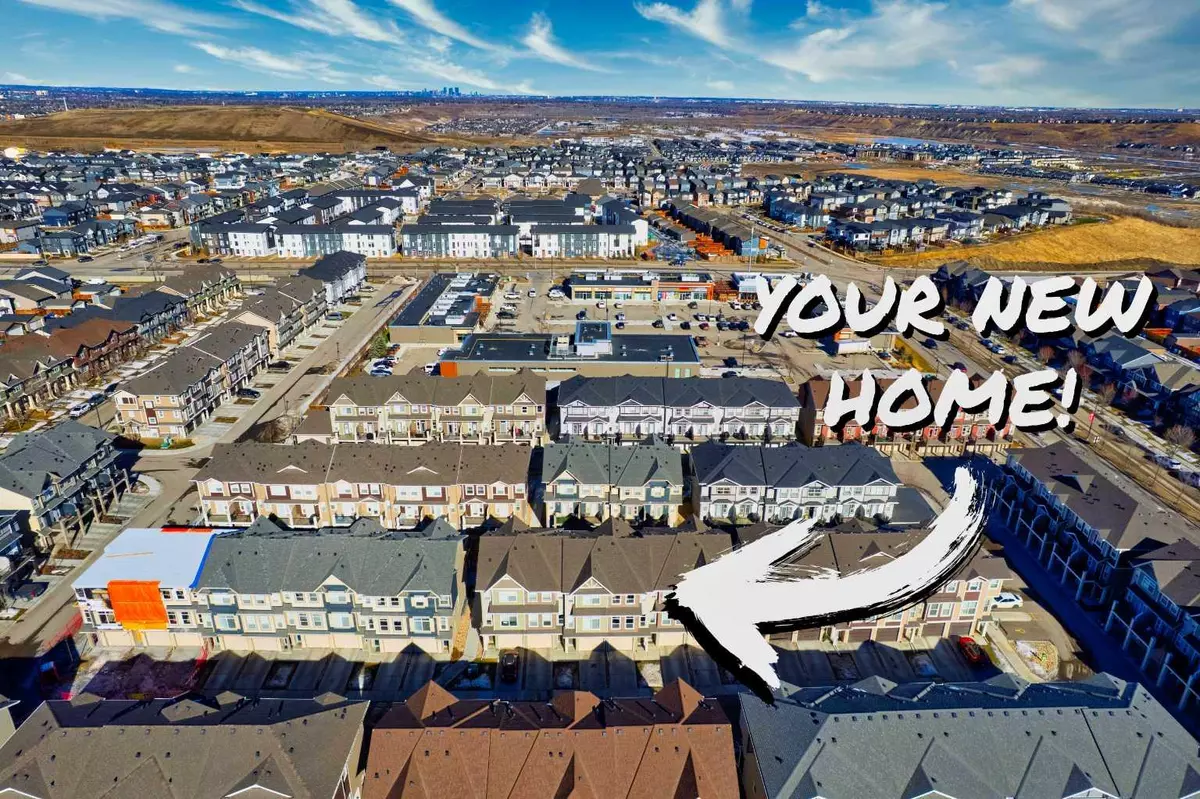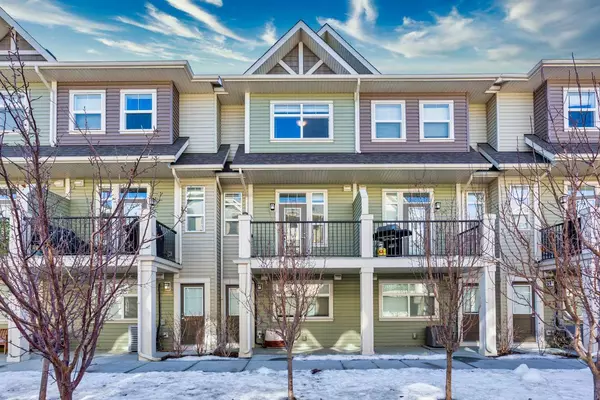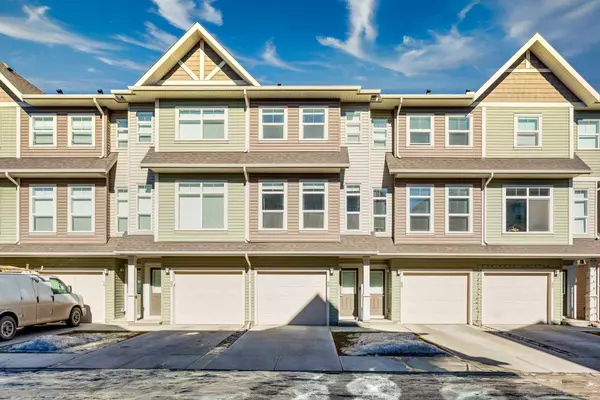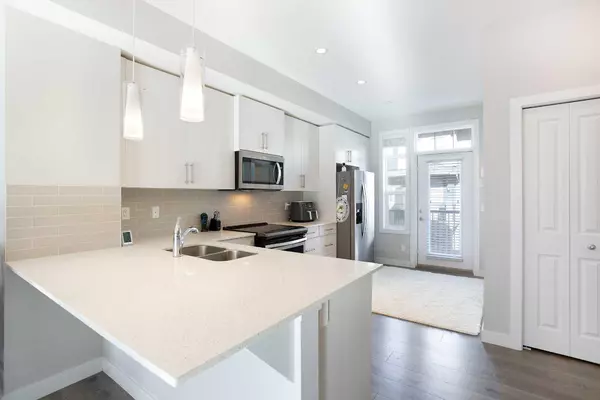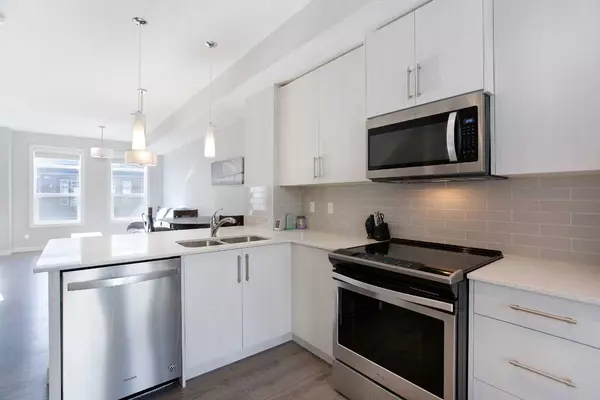2 Beds
3 Baths
1,218 SqFt
2 Beds
3 Baths
1,218 SqFt
Key Details
Property Type Townhouse
Sub Type Row/Townhouse
Listing Status Active
Purchase Type For Sale
Square Footage 1,218 sqft
Price per Sqft $377
Subdivision Legacy
MLS® Listing ID A2195414
Style 3 (or more) Storey
Bedrooms 2
Full Baths 2
Half Baths 1
Condo Fees $261
HOA Fees $60/ann
HOA Y/N 1
Originating Board Calgary
Year Built 2018
Annual Tax Amount $2,562
Tax Year 2024
Lot Size 925 Sqft
Acres 0.02
Property Sub-Type Row/Townhouse
Property Description
The bright and open layout boasts luxury vinyl plank (LVP) flooring, while the contemporary kitchen is equipped with stainless steel appliances and quartz countertops. The upper level offers two spacious bedrooms, each with its own ensuite and quartz counters, providing both style and convenience.
This home is south-facing, allowing for great sun exposure and an abundance of natural light. Additional highlights include air conditioning for year-round comfort and an attached tandem double garage with ample parking and storage.
Located close to schools, shopping, parks, and walking trails, this home offers modern living in a fantastic location.
Don't miss this opportunity—schedule your viewing today!
Location
Province AB
County Calgary
Area Cal Zone S
Zoning M-2
Direction S
Rooms
Other Rooms 1
Basement None
Interior
Interior Features Breakfast Bar, Open Floorplan, See Remarks, Soaking Tub, Walk-In Closet(s)
Heating Forced Air
Cooling Central Air
Flooring Carpet, Vinyl Plank
Inclusions NA
Appliance Central Air Conditioner, Dishwasher, Dryer, Electric Stove, Garage Control(s), Microwave Hood Fan, Refrigerator, Washer, Window Coverings
Laundry Upper Level
Exterior
Parking Features Double Garage Attached, Tandem
Garage Spaces 2.0
Garage Description Double Garage Attached, Tandem
Fence None
Community Features Park, Playground, Schools Nearby, Shopping Nearby, Walking/Bike Paths
Amenities Available Parking
Roof Type Asphalt Shingle
Porch Balcony(s)
Lot Frontage 14.99
Total Parking Spaces 3
Building
Lot Description Other
Foundation Poured Concrete
Architectural Style 3 (or more) Storey
Level or Stories Three Or More
Structure Type Vinyl Siding,Wood Frame
Others
HOA Fee Include Amenities of HOA/Condo,Insurance,Professional Management,Reserve Fund Contributions,Snow Removal
Restrictions Restrictive Covenant,Utility Right Of Way
Ownership Private
Pets Allowed Restrictions
Virtual Tour https://home.newlisting.io/90legacypathse/?mls


