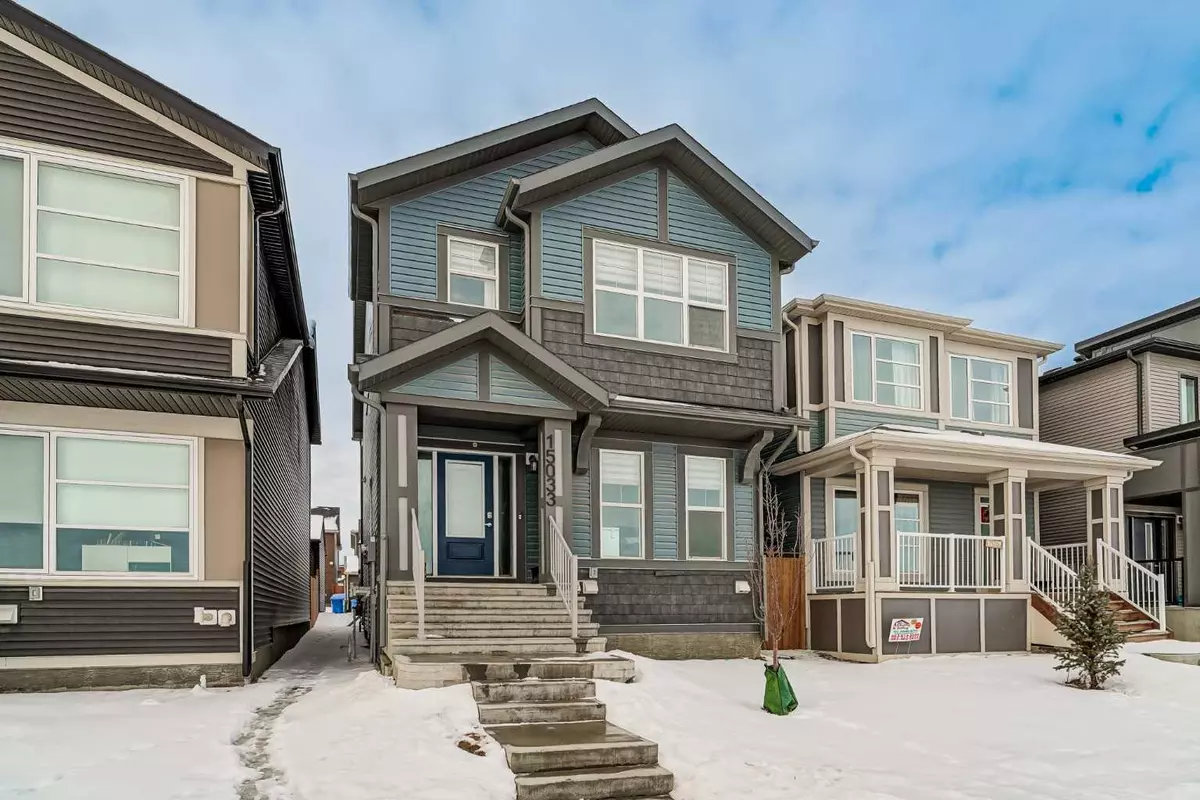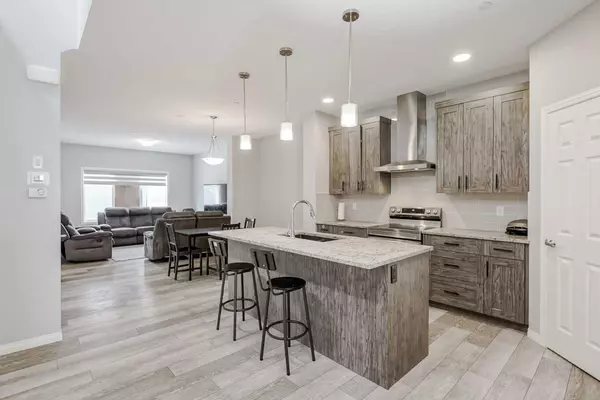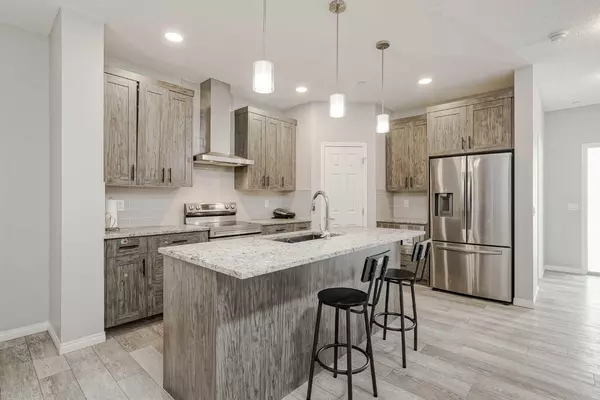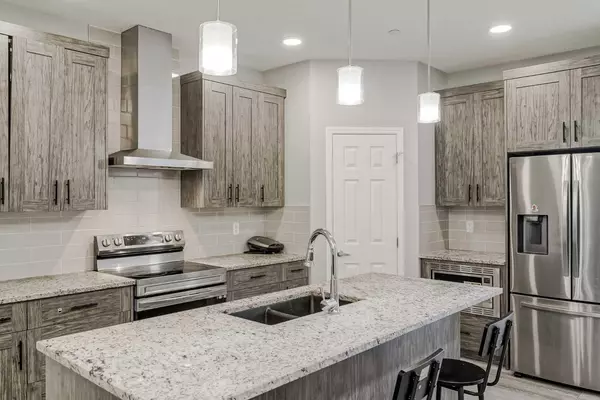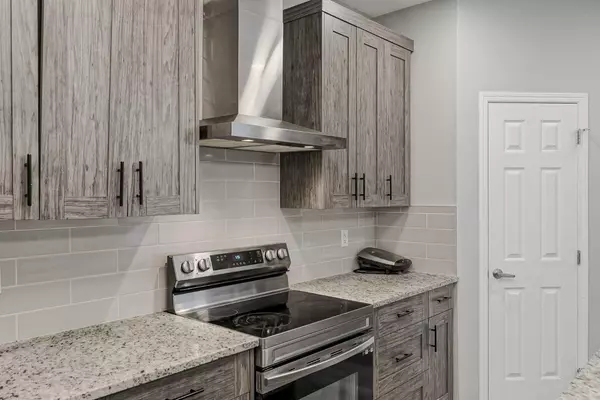5 Beds
4 Baths
1,768 SqFt
5 Beds
4 Baths
1,768 SqFt
Key Details
Property Type Single Family Home
Sub Type Detached
Listing Status Active
Purchase Type For Sale
Square Footage 1,768 sqft
Price per Sqft $424
Subdivision Livingston
MLS® Listing ID A2196470
Style 2 Storey
Bedrooms 5
Full Baths 3
Half Baths 1
HOA Fees $445/ann
HOA Y/N 1
Originating Board Calgary
Year Built 2021
Annual Tax Amount $4,394
Tax Year 2024
Lot Size 2,744 Sqft
Acres 0.06
Property Sub-Type Detached
Property Description
Upstairs, you'll find a BONUS ROOM, convenient upstairs laundry room, and a primary bedroom featuring a walk-in closet and a 4-piece ensuite. Two additional bedrooms and another full 4-piece bath provide ample space for the whole family. The LEGAL BASEMENT SUITE has its own SEPARATE ENTRANCE and is thoughtfully designed with a modern kitchen featuring quartz countertops and stainless steel appliances. The suite includes a cozy living room, two bedrooms, in-suite laundry, and a full 4-piece bath—ideal for rental income or extended family. Each suite is equipped with its own furnace and hot water tank for ultimate comfort and efficiency. A double car garage adds convenience and extra storage. Don't miss out on this incredible opportunity—book your showing today!
Location
Province AB
County Calgary
Area Cal Zone N
Zoning R-G
Direction E
Rooms
Other Rooms 1
Basement Separate/Exterior Entry, Finished, Full, Suite
Interior
Interior Features High Ceilings, Kitchen Island, Open Floorplan, Pantry, Quartz Counters, Separate Entrance, Vinyl Windows, Walk-In Closet(s)
Heating Forced Air
Cooling None
Flooring Carpet, Ceramic Tile, Vinyl Plank
Inclusions Basement Appliances- Dishwasher, electric range, microwave hood fan, refrigerator, washer/ dryer stacked
Appliance Dishwasher, Dryer, Electric Range, Garage Control(s), Microwave, Range Hood, Refrigerator, Washer, Window Coverings
Laundry In Basement, Upper Level
Exterior
Parking Features Double Garage Detached
Garage Spaces 2.0
Garage Description Double Garage Detached
Fence Fenced
Community Features Park, Playground, Schools Nearby, Shopping Nearby, Sidewalks, Street Lights, Walking/Bike Paths
Amenities Available Other
Roof Type Asphalt Shingle
Porch None
Lot Frontage 25.33
Total Parking Spaces 2
Building
Lot Description Back Lane, Back Yard, Front Yard, Rectangular Lot
Foundation Poured Concrete
Architectural Style 2 Storey
Level or Stories Two
Structure Type Vinyl Siding,Wood Frame
Others
Restrictions Restrictive Covenant
Tax ID 94969057
Ownership Private


