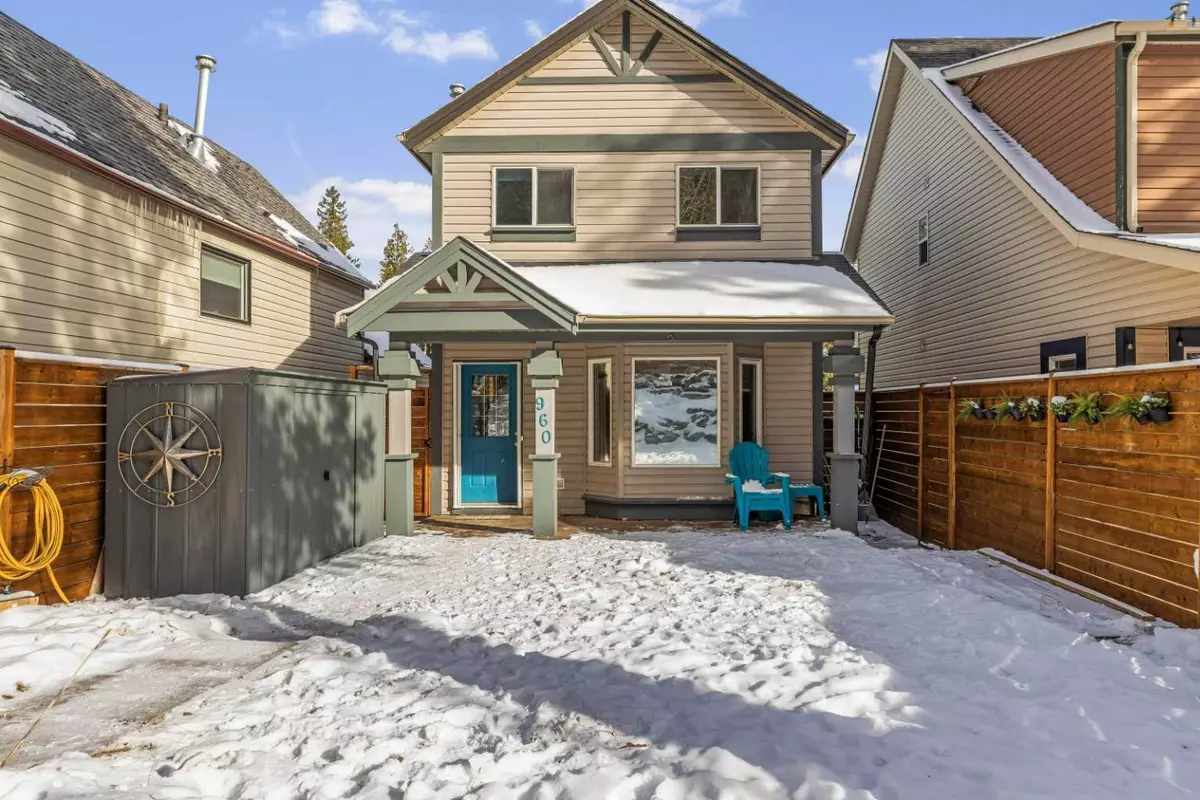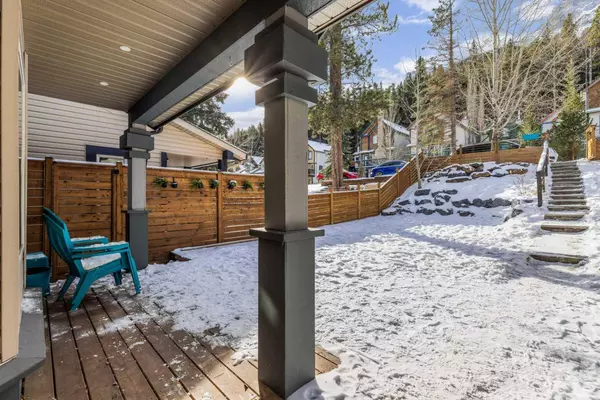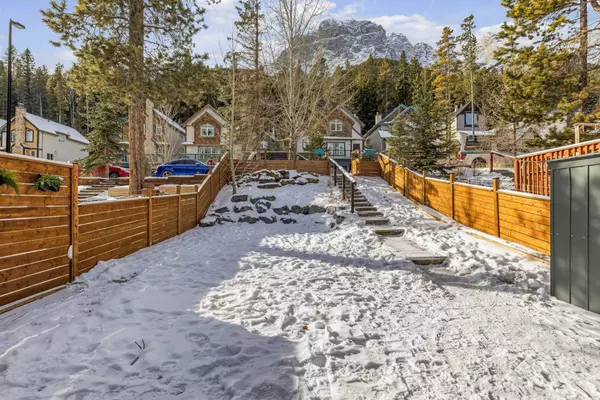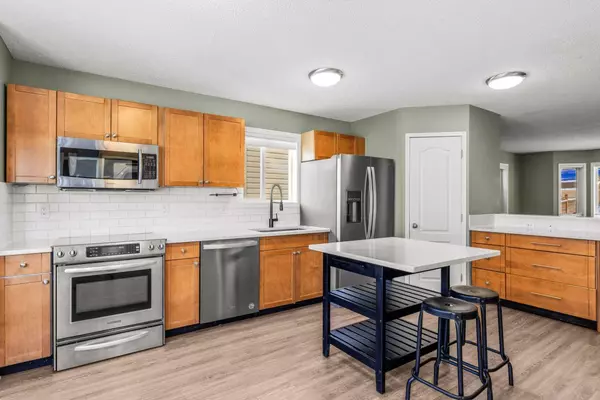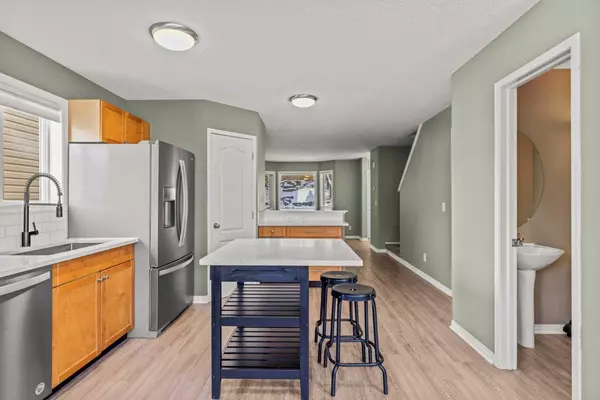4 Beds
3 Baths
1,235 SqFt
4 Beds
3 Baths
1,235 SqFt
Key Details
Property Type Single Family Home
Sub Type Detached
Listing Status Active
Purchase Type For Sale
Square Footage 1,235 sqft
Price per Sqft $951
Subdivision Peaks Of Grassi
MLS® Listing ID A2196288
Style 3 Storey
Bedrooms 4
Full Baths 2
Half Baths 1
Originating Board Calgary
Year Built 1998
Annual Tax Amount $4,821
Tax Year 2024
Lot Size 3,057 Sqft
Acres 0.07
Property Sub-Type Detached
Property Description
Location
Province AB
County Bighorn No. 8, M.d. Of
Zoning R1
Direction SW
Rooms
Basement Separate/Exterior Entry, Finished, Full, Suite, Walk-Out To Grade
Interior
Interior Features No Smoking Home, Open Floorplan
Heating In Floor, Forced Air
Cooling None
Flooring Carpet, Tile, Vinyl Plank
Fireplaces Number 2
Fireplaces Type Gas, Wood Burning
Appliance Dishwasher, Dryer, Electric Cooktop, Refrigerator, Washer/Dryer, Window Coverings
Laundry In Unit, Multiple Locations
Exterior
Parking Features Parking Pad
Garage Description Parking Pad
Fence Fenced
Community Features Playground, Sidewalks, Walking/Bike Paths
Roof Type Asphalt Shingle
Porch Deck, Front Porch
Lot Frontage 26.15
Total Parking Spaces 4
Building
Lot Description Back Lane, Cleared, Front Yard, Landscaped, Low Maintenance Landscape, Views
Foundation Poured Concrete
Architectural Style 3 Storey
Level or Stories Three Or More
Structure Type Vinyl Siding
Others
Restrictions None Known
Tax ID 97939572
Ownership Private
Virtual Tour https://unbranded.youriguide.com/960_wilson_way_canmore_ab/


