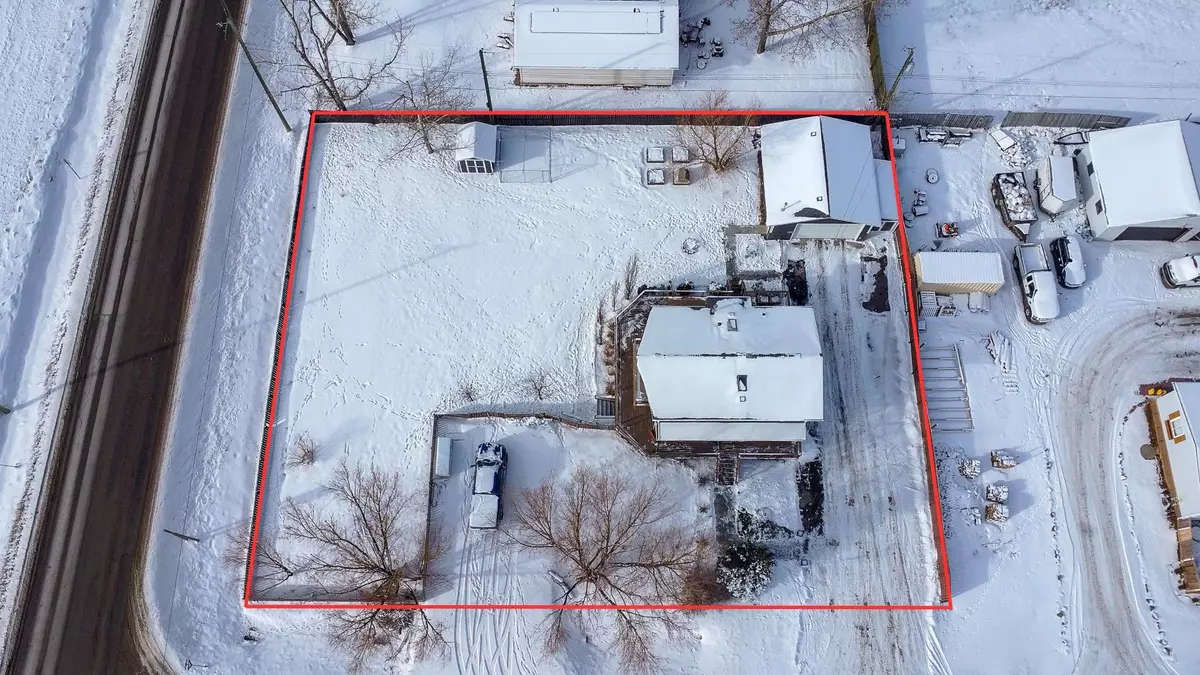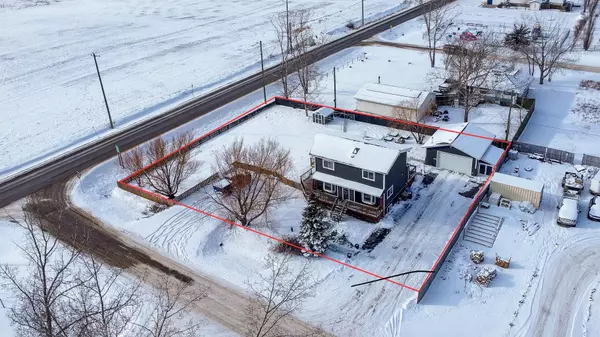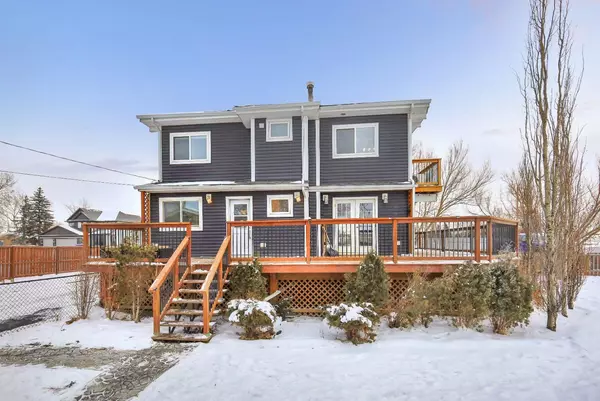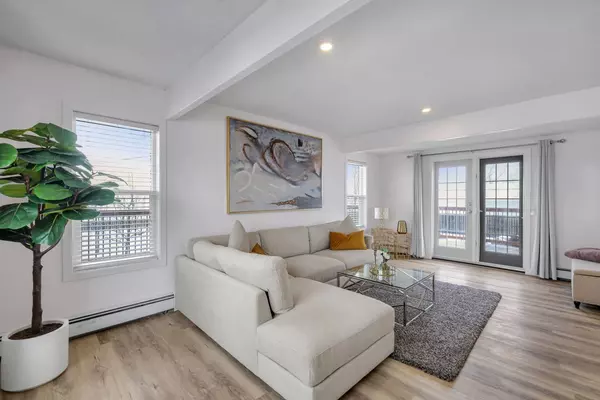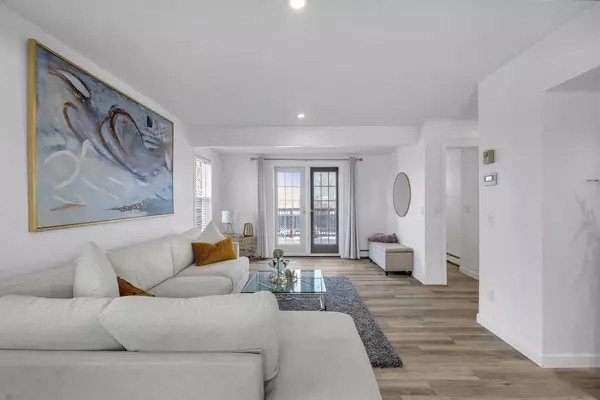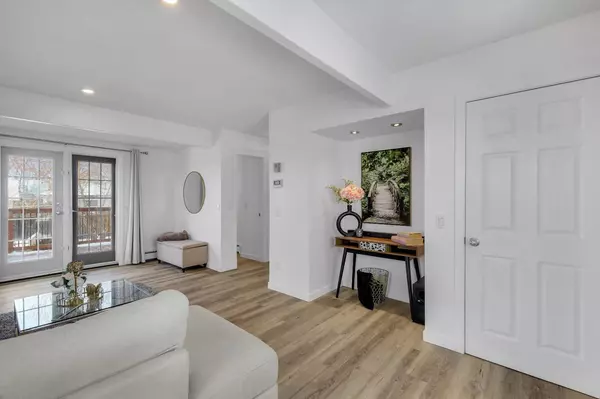3 Beds
3 Baths
1,459 SqFt
3 Beds
3 Baths
1,459 SqFt
Key Details
Property Type Single Family Home
Sub Type Detached
Listing Status Active
Purchase Type For Sale
Square Footage 1,459 sqft
Price per Sqft $582
MLS® Listing ID A2195266
Style 2 Storey
Bedrooms 3
Full Baths 2
Half Baths 1
Originating Board Calgary
Year Built 1990
Annual Tax Amount $3,019
Tax Year 2024
Lot Size 0.430 Acres
Acres 0.43
Lot Dimensions 45.71 x 38.09 m
Property Sub-Type Detached
Property Description
Location
Province AB
County Calgary
Zoning S-FUD
Direction E
Rooms
Other Rooms 1
Basement Finished, Full
Interior
Interior Features Ceiling Fan(s), Double Vanity, Granite Counters, Quartz Counters, Sump Pump(s)
Heating Baseboard, Hot Water, Radiant
Cooling Partial, Wall Unit(s)
Flooring Carpet, Laminate
Fireplaces Number 1
Fireplaces Type Basement, Decorative, Electric
Inclusions Wired camera system on the property is included.
Appliance Dishwasher, Electric Stove, Refrigerator, Wall/Window Air Conditioner, Washer/Dryer
Laundry In Basement
Exterior
Parking Features 220 Volt Wiring, Additional Parking, Double Garage Detached, Driveway, Garage Door Opener, Garage Faces Front, Heated Garage, Oversized, Workshop in Garage
Garage Spaces 2.0
Garage Description 220 Volt Wiring, Additional Parking, Double Garage Detached, Driveway, Garage Door Opener, Garage Faces Front, Heated Garage, Oversized, Workshop in Garage
Fence Fenced
Community Features None
Roof Type Asphalt Shingle
Porch Deck
Lot Frontage 149.94
Total Parking Spaces 12
Building
Lot Description Corner Lot
Foundation Wood
Sewer Septic Field, Septic Tank
Water Cistern
Architectural Style 2 Storey
Level or Stories Two
Structure Type Vinyl Siding,Wood Frame
Others
Restrictions None Known
Tax ID 95492221
Ownership Private


