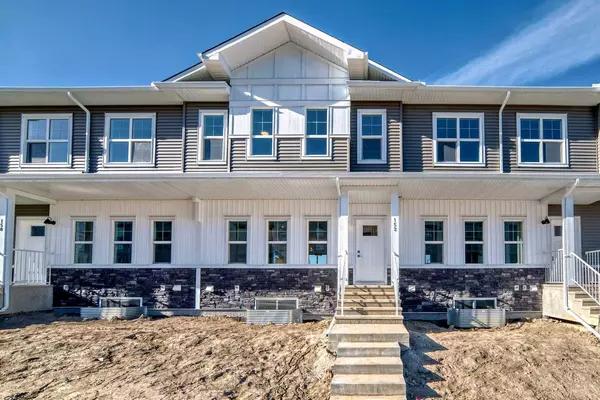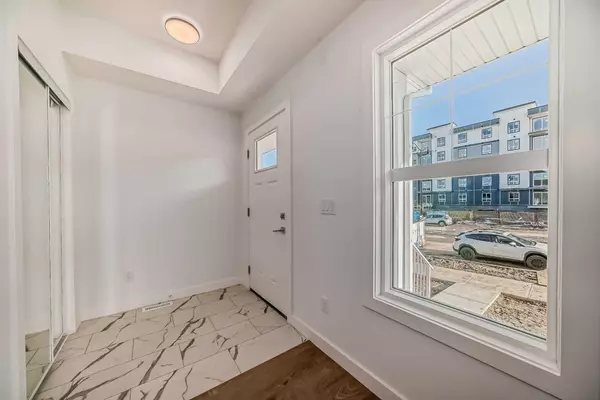3 Beds
3 Baths
1,655 SqFt
3 Beds
3 Baths
1,655 SqFt
Key Details
Property Type Townhouse
Sub Type Row/Townhouse
Listing Status Active
Purchase Type For Sale
Square Footage 1,655 sqft
Price per Sqft $332
Subdivision Dawson'S Landing
MLS® Listing ID A2195211
Style 2 Storey
Bedrooms 3
Full Baths 2
Half Baths 1
HOA Fees $210/ann
HOA Y/N 1
Originating Board Calgary
Year Built 2025
Tax Year 2024
Lot Size 2,389 Sqft
Acres 0.05
Property Sub-Type Row/Townhouse
Property Description
Welcome to your stunning new home in Dawson's Landing, Chestermere! This Truman-built 2024 row townhome offers 1,600+ sq. ft. of modern living space with 3 bedrooms, 2.5 bathrooms, and a detached two-car garage—all with no condo fees! This house is less than one year old!
Step inside to an open-concept main floor designed for effortless living and entertaining. The bright and spacious living room flows seamlessly into the dining area and chef's kitchen, featuring a large island with breakfast bar, quartz countertops, upgraded stainless steel appliances, a pantry, and ample cabinet storage.
Upstairs, the primary suite is a private retreat with 8-9' ceilings, a luxurious ensuite bathroom and a walk-in closet. Two additional bedrooms, a full bath with a soaking tub, and a convenient upper-floor laundry room complete the level.
The unfinished basement offers endless possibilities to create additional living space, a home gym, or a media room. Outside, enjoy the backyard, perfect for relaxing or entertaining.
Located in a quiet, family-friendly community, this home is just minutes from shopping, restaurants, parks, and schools. Chestermere's convenient access to Calgary makes it an ideal location for professionals seeking a peaceful retreat from city life.
This is the perfect opportunity to own a stylish, low-maintenance home in a growing community.
The house has been occupied by only one tenant who will be leaving before April 30, 2025.
Location
Province AB
County Chestermere
Zoning R3
Direction S
Rooms
Other Rooms 1
Basement Full, Unfinished
Interior
Interior Features Kitchen Island, No Smoking Home, Open Floorplan, Pantry, Quartz Counters, Recessed Lighting, Walk-In Closet(s)
Heating Forced Air
Cooling None
Flooring Carpet, Vinyl Plank
Inclusions None
Appliance Dishwasher, Dryer, Microwave, Microwave Hood Fan, Refrigerator, Stove(s), Washer
Laundry Laundry Room, Upper Level
Exterior
Parking Features Double Garage Detached
Garage Spaces 2.0
Garage Description Double Garage Detached
Fence None
Community Features Lake, Park, Playground, Schools Nearby, Shopping Nearby, Sidewalks, Walking/Bike Paths
Amenities Available None
Roof Type Asphalt Shingle
Porch None
Lot Frontage 21.98
Total Parking Spaces 2
Building
Lot Description Back Lane, Rectangular Lot
Foundation Poured Concrete
Architectural Style 2 Storey
Level or Stories Two
Structure Type Stone,Vinyl Siding,Wood Frame
Others
Restrictions Easement Registered On Title,Restrictive Covenant,See Remarks
Ownership Private







