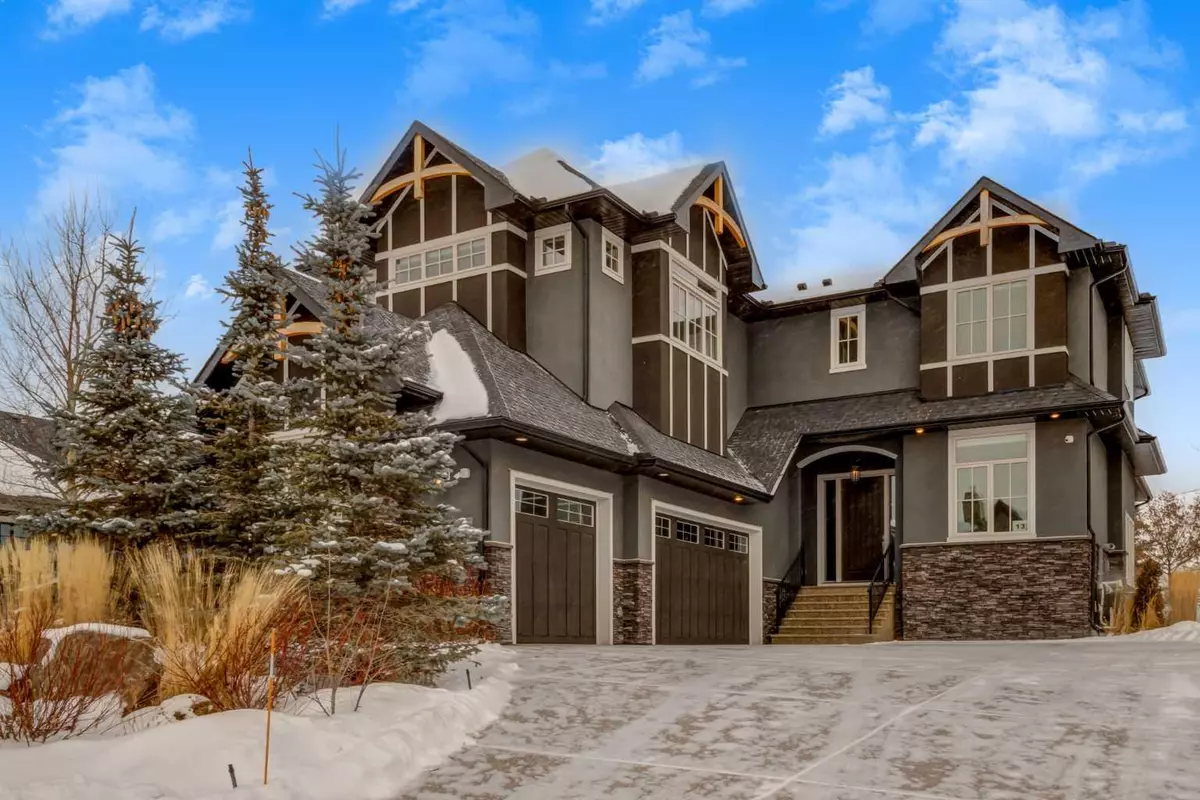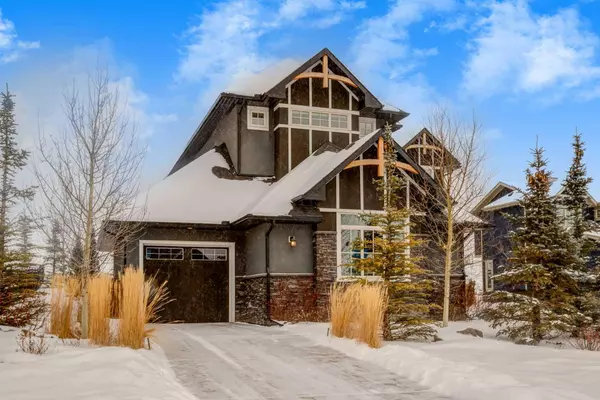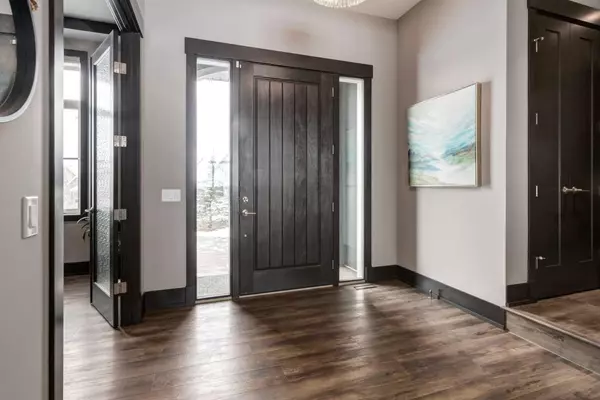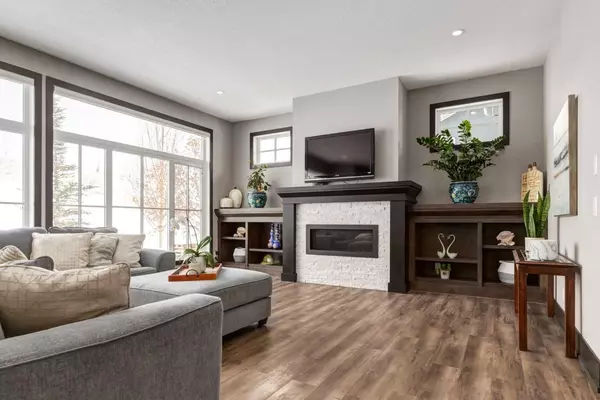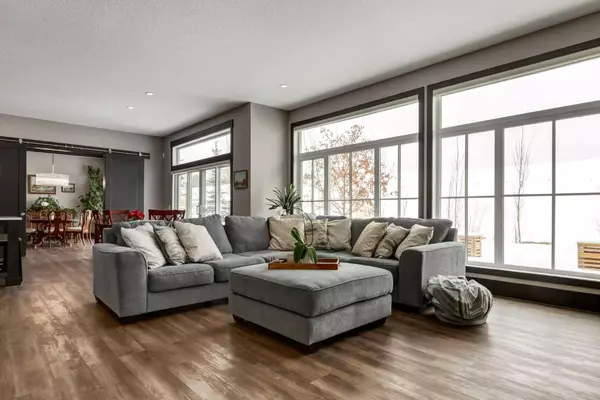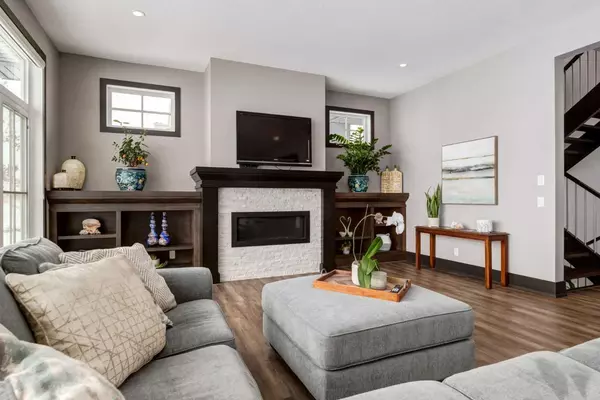5 Beds
6 Baths
4,189 SqFt
5 Beds
6 Baths
4,189 SqFt
OPEN HOUSE
Sun Feb 23, 1:00pm - 4:00pm
Key Details
Property Type Single Family Home
Sub Type Detached
Listing Status Active
Purchase Type For Sale
Square Footage 4,189 sqft
Price per Sqft $465
Subdivision Watermark
MLS® Listing ID A2194755
Style 2 Storey
Bedrooms 5
Full Baths 5
Half Baths 1
HOA Fees $213/mo
HOA Y/N 1
Originating Board Calgary
Year Built 2019
Annual Tax Amount $8,098
Tax Year 2024
Lot Size 0.260 Acres
Acres 0.26
Property Sub-Type Detached
Property Description
Location
Province AB
County Rocky View County
Area Cal Zone Bearspaw
Zoning R-1
Direction W
Rooms
Other Rooms 1
Basement Finished, Full
Interior
Interior Features Bar, Granite Counters, Kitchen Island, No Smoking Home
Heating Boiler, In Floor, Forced Air
Cooling Central Air
Flooring Carpet, Hardwood, Tile
Fireplaces Number 2
Fireplaces Type Gas
Inclusions Wood Shelves in Garage, TV Mounts
Appliance Bar Fridge, Central Air Conditioner, Dishwasher, Dryer, Garage Control(s), Gas Range, Microwave, Range Hood, Refrigerator, Washer, Water Softener, Window Coverings
Laundry Upper Level
Exterior
Parking Features Quad or More Attached
Garage Spaces 5.0
Garage Description Quad or More Attached
Fence Partial
Community Features Park, Playground, Schools Nearby, Shopping Nearby, Walking/Bike Paths
Amenities Available Gazebo, Picnic Area, Playground
Roof Type Asphalt
Porch Deck
Lot Frontage 81.7
Total Parking Spaces 8
Building
Lot Description Cul-De-Sac, Landscaped
Foundation Poured Concrete
Sewer Public Sewer
Water Public
Architectural Style 2 Storey
Level or Stories Two
Structure Type Wood Frame
Others
Restrictions None Known
Tax ID 93008452
Ownership Private


