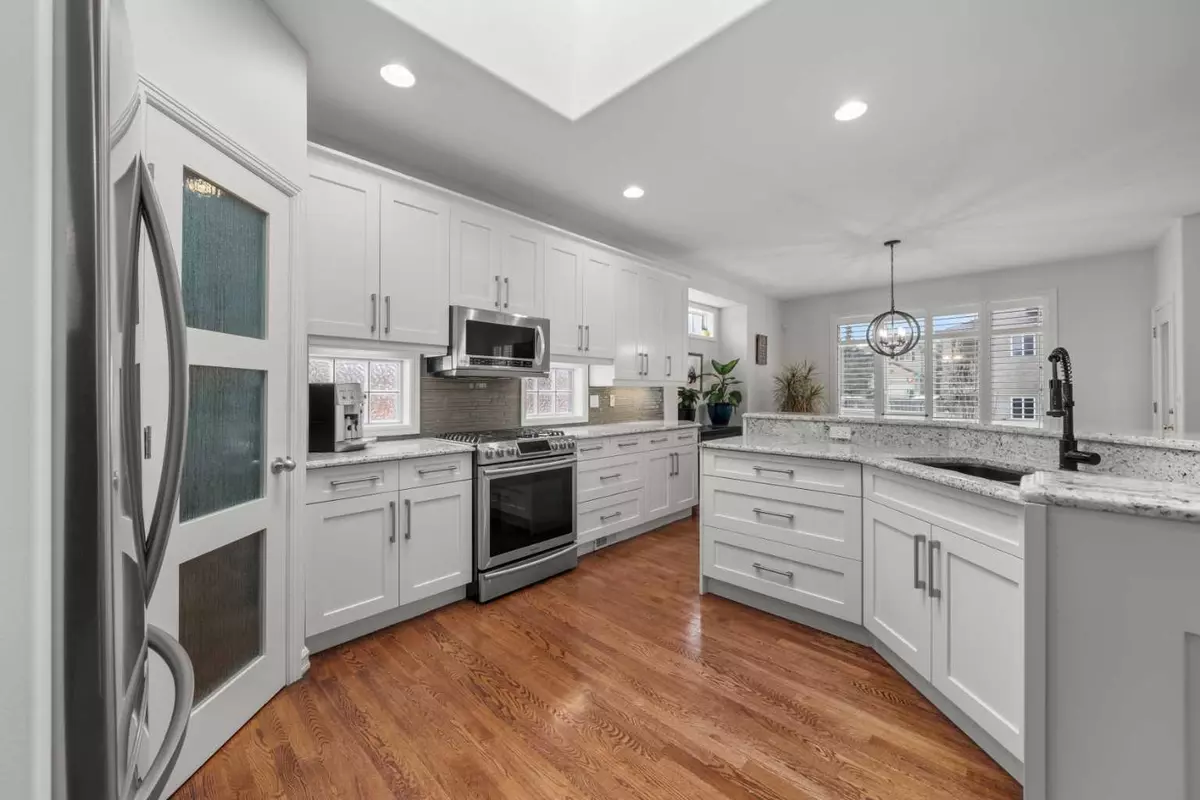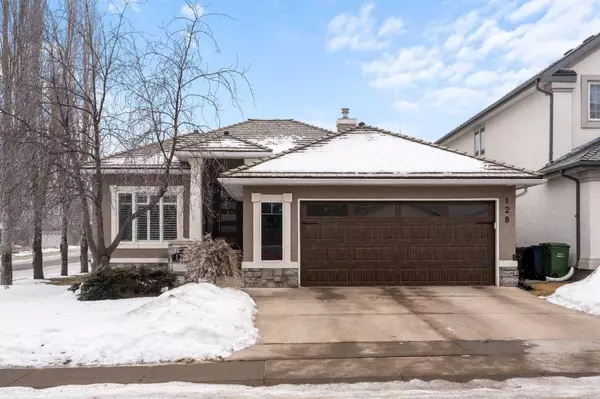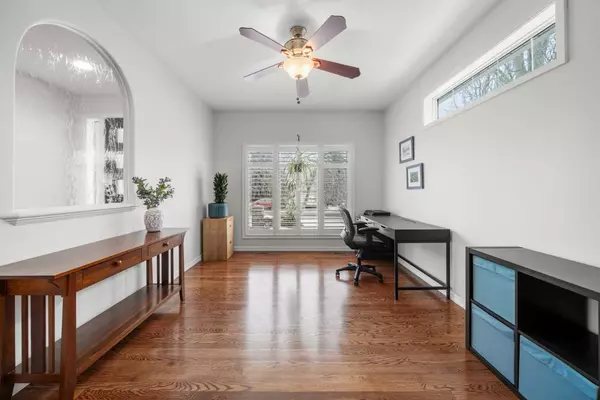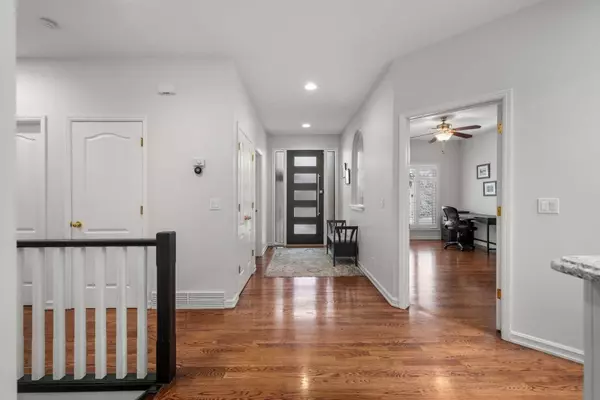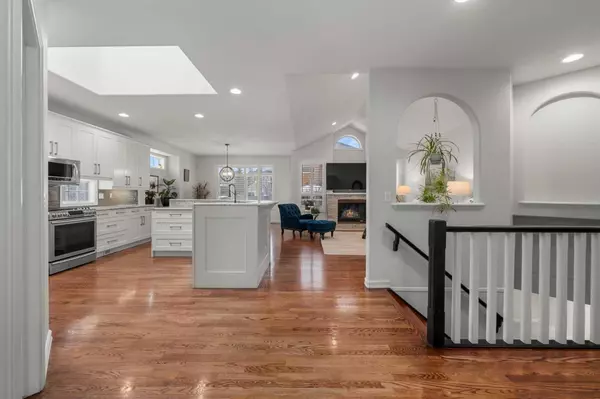3 Beds
3 Baths
1,527 SqFt
3 Beds
3 Baths
1,527 SqFt
Key Details
Property Type Single Family Home
Sub Type Detached
Listing Status Active
Purchase Type For Sale
Square Footage 1,527 sqft
Price per Sqft $586
Subdivision Evergreen
MLS® Listing ID A2191415
Style Bungalow
Bedrooms 3
Full Baths 2
Half Baths 1
Originating Board Calgary
Year Built 1998
Annual Tax Amount $5,078
Tax Year 2024
Lot Size 5,866 Sqft
Acres 0.13
Property Sub-Type Detached
Property Description
Main Floor features a spacious primary bedroom with a 4-piece ensuite, featuring a rain shower and a walk-in closet. A versatile DEN/FLEX ROOM is perfect for a home office or formal dining space. The main floor has been recently PAINTED for a fresh, modern feel. The large laundry room is also conveniently located on the main floor. Double garage features an updated GARAGE DOOR and OPENER and is fully INSULATED.
The lower level provides year-round comfort with IN-FLOOR HEATING. The large family/flex room offering endless possibilities, and to add to it's functionality the level features 4-piece bathroom and two additional rooms, ideal for guests or hobbies.
This well-maintained home has everything you need for a comfortable and stylish lifestyle, including; AIR CONDITIONING for warm summer days, landscaped yard with an IRRIGATION system, WATER TANK replaced in 2025 and roof inspection in 2023 for peace of mind.
Location
Province AB
County Calgary
Area Cal Zone S
Zoning R-G
Direction N
Rooms
Other Rooms 1
Basement Finished, Full
Interior
Interior Features Built-in Features, Central Vacuum, No Smoking Home, Open Floorplan, Pantry, Skylight(s)
Heating Forced Air
Cooling Central Air
Flooring Carpet, Hardwood, Tile
Fireplaces Number 1
Fireplaces Type Gas
Inclusions None
Appliance Central Air Conditioner, Dishwasher, Garage Control(s), Garburator, Gas Range, Humidifier, Microwave Hood Fan, Refrigerator, Washer/Dryer, Water Softener, Window Coverings
Laundry Main Level
Exterior
Parking Features Double Garage Attached, Insulated
Garage Spaces 2.0
Garage Description Double Garage Attached, Insulated
Fence Fenced
Community Features Walking/Bike Paths
Roof Type Shake,Wood
Porch Deck
Lot Frontage 53.58
Total Parking Spaces 4
Building
Lot Description Corner Lot, Landscaped, Underground Sprinklers
Foundation Poured Concrete
Architectural Style Bungalow
Level or Stories One
Structure Type Stucco
Others
Restrictions Restrictive Covenant
Tax ID 95043969
Ownership Private


