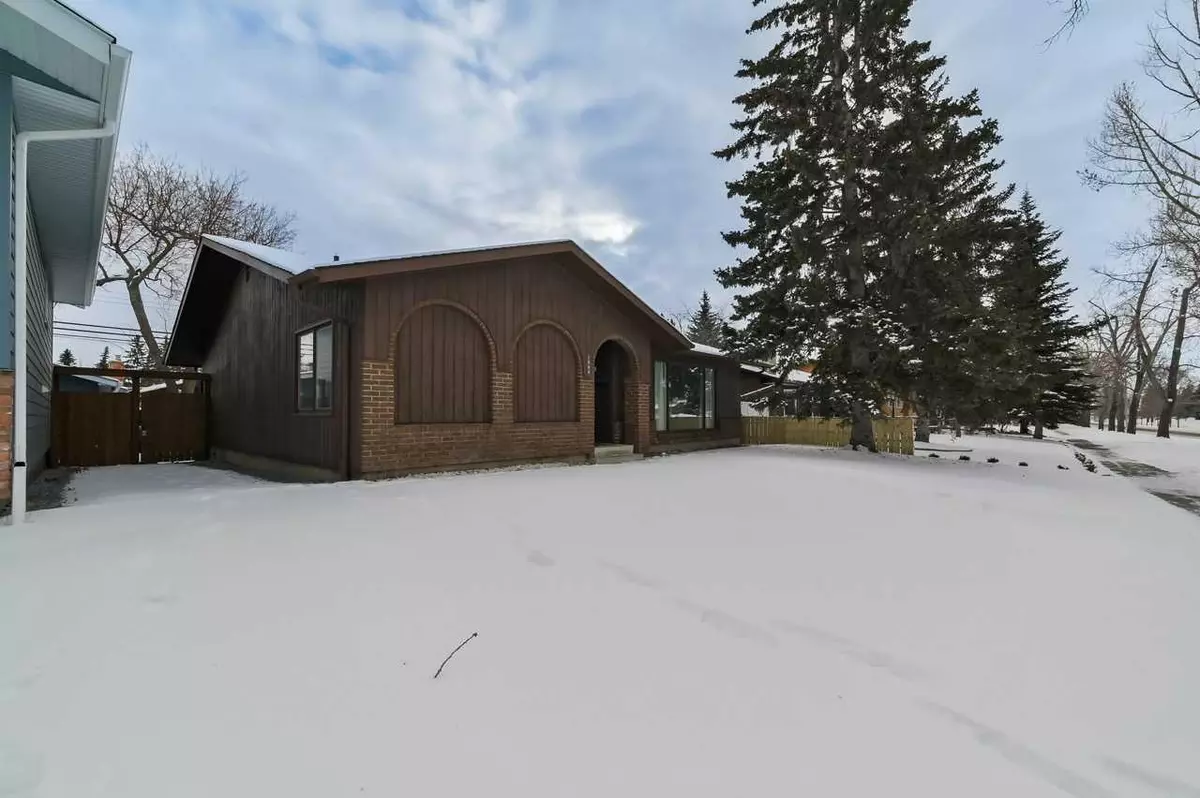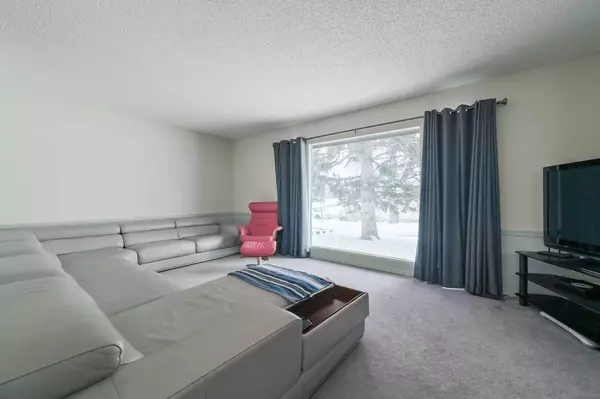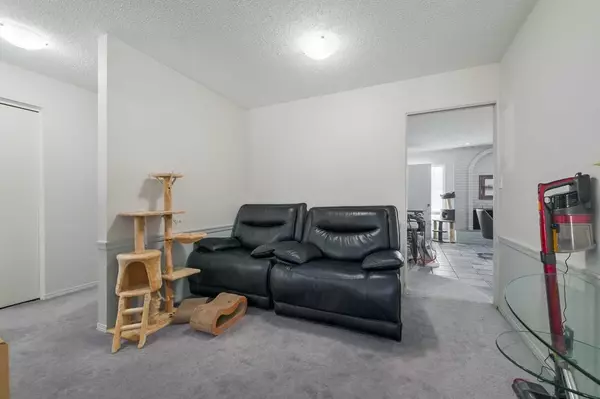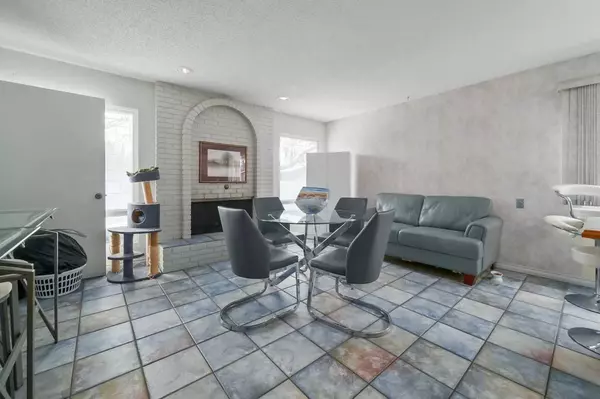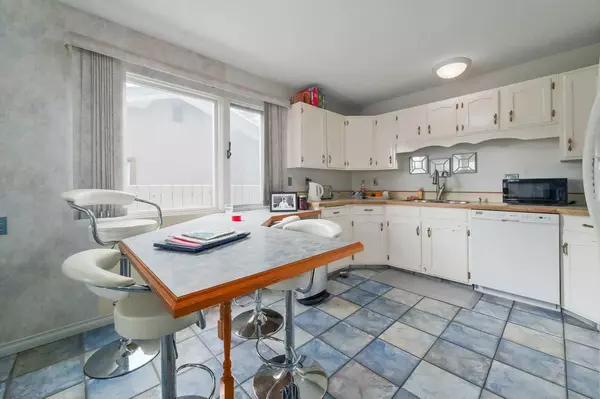3 Beds
2 Baths
1,492 SqFt
3 Beds
2 Baths
1,492 SqFt
Key Details
Property Type Single Family Home
Sub Type Detached
Listing Status Active
Purchase Type For Sale
Square Footage 1,492 sqft
Price per Sqft $462
Subdivision Lake Bonavista
MLS® Listing ID A2194213
Style Bungalow
Bedrooms 3
Full Baths 2
HOA Fees $360/ann
HOA Y/N 1
Originating Board Calgary
Year Built 1972
Annual Tax Amount $3,985
Tax Year 2024
Lot Size 4,994 Sqft
Acres 0.11
Property Sub-Type Detached
Property Description
Location
Province AB
County Calgary
Area Cal Zone S
Zoning R-CG
Direction W
Rooms
Other Rooms 1
Basement Full, Unfinished
Interior
Interior Features Walk-In Closet(s)
Heating Forced Air, Natural Gas
Cooling None
Flooring Carpet, Ceramic Tile, Hardwood
Fireplaces Number 1
Fireplaces Type Dining Room, Gas
Appliance Dishwasher, Refrigerator, Stove(s), Washer/Dryer
Laundry In Basement
Exterior
Parking Features Single Garage Detached
Garage Spaces 1.0
Garage Description Single Garage Detached
Fence Fenced
Community Features Lake, Playground, Schools Nearby, Shopping Nearby, Sidewalks
Amenities Available Beach Access, Picnic Area, Playground
Roof Type Asphalt Shingle
Porch None
Lot Frontage 50.0
Total Parking Spaces 1
Building
Lot Description Landscaped, Rectangular Lot
Foundation Poured Concrete
Architectural Style Bungalow
Level or Stories One
Structure Type Brick,Cedar,Wood Frame
Others
Restrictions None Known
Tax ID 94992301
Ownership Court Ordered Sale,Judicial Sale


