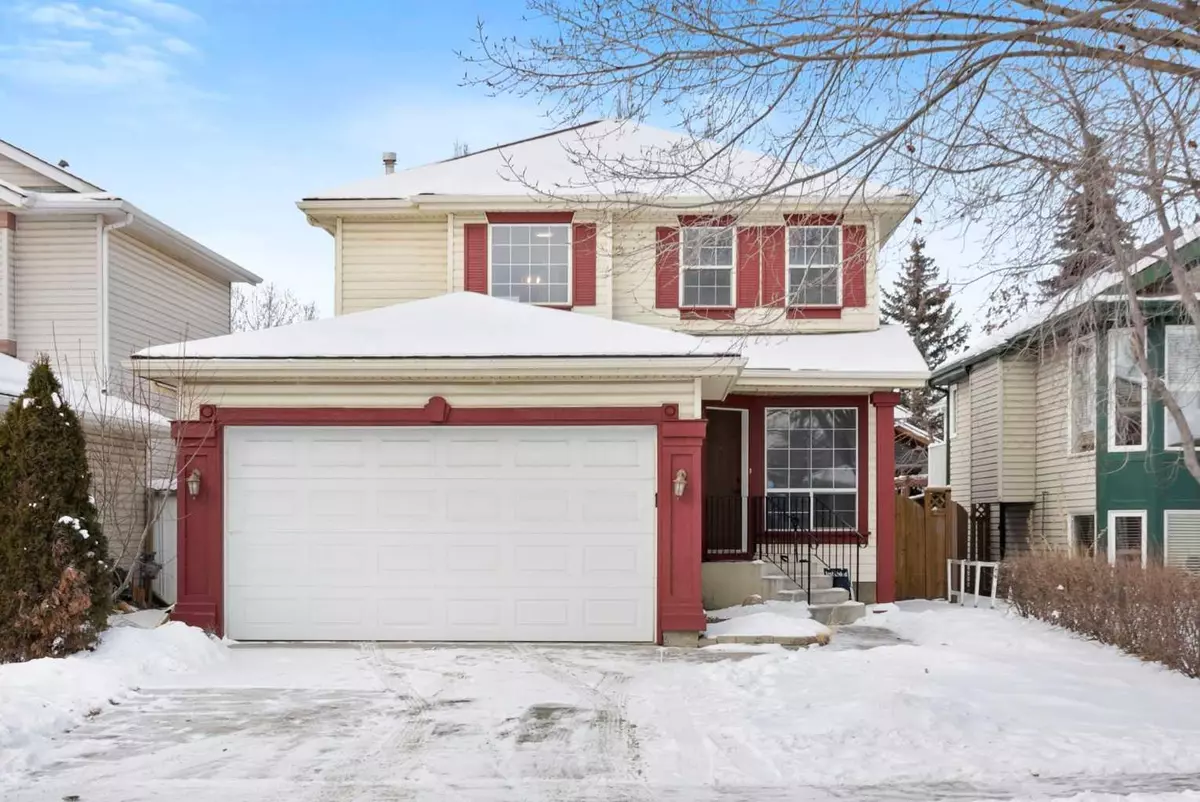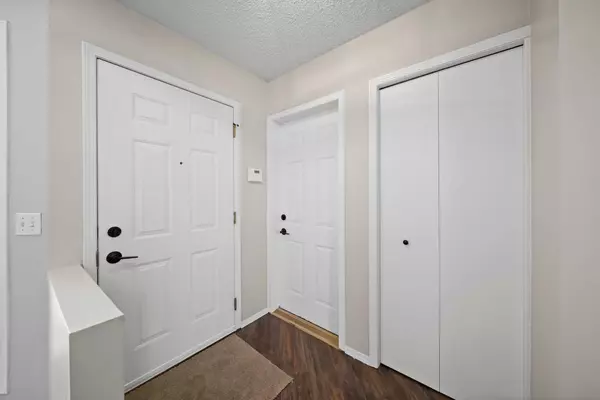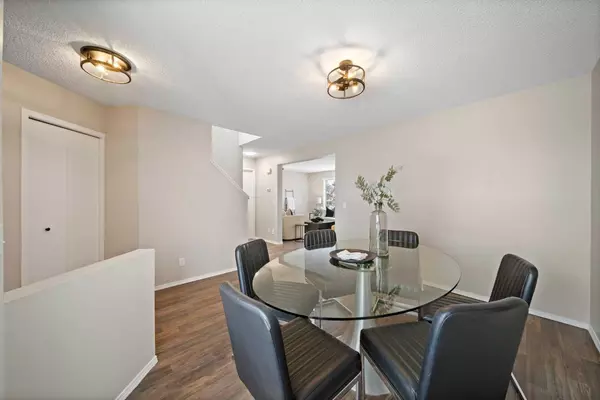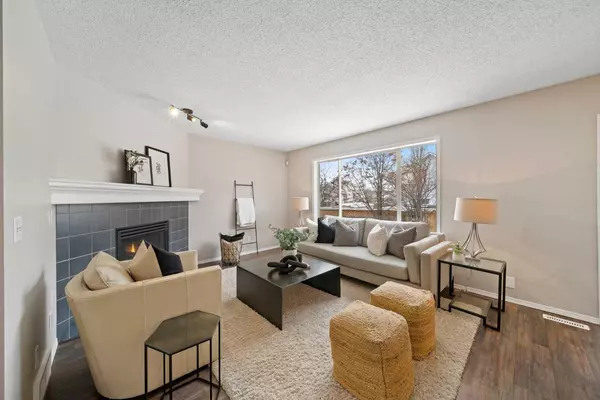4 Beds
3 Baths
1,315 SqFt
4 Beds
3 Baths
1,315 SqFt
Key Details
Property Type Single Family Home
Sub Type Detached
Listing Status Active
Purchase Type For Sale
Square Footage 1,315 sqft
Price per Sqft $463
Subdivision Douglasdale/Glen
MLS® Listing ID A2194069
Style 2 Storey
Bedrooms 4
Full Baths 2
Half Baths 1
Originating Board Calgary
Year Built 1995
Annual Tax Amount $3,187
Tax Year 2024
Lot Size 4,025 Sqft
Acres 0.09
Property Sub-Type Detached
Property Description
Step inside to a bright and inviting entryway that leads to a versatile formal dining area - perfect as an office, playroom, or additional living space. The open-concept living room features a cozy corner gas fireplace and flows seamlessly into the L-shaped kitchen. From here, step out onto the stunning two-tier deck, complete with a pergola and privacy panels—ideal for outdoor entertaining. Please note: the kitchen island is not built-in but can be purchased separately from the staging company.
The main floor also includes a half bath and a laundry room, both featuring brand-new vinyl plank flooring.
Upstairs, the thoughtfully designed layout offers a spacious primary bedroom with a walk-in closet and a full ensuite. Two additional bedrooms share a well-appointed full bathroom, along with a convenient linen closet.
The fully finished basement expands your living space with a comfortable family room, a game/reading area, and an additional bedroom.
Recent Updates Include: NEW Carpet throughout the upper level and basement , NEW Light Fixtures
NEW Interior Paint, Professionally Cleaned – Move-in Ready!
Don't miss this fantastic opportunity to own this updated home in a prime location. Schedule your showing today!
Location
Province AB
County Calgary
Area Cal Zone Se
Zoning R-CG
Direction E
Rooms
Other Rooms 1
Basement Finished, Full
Interior
Interior Features Ceiling Fan(s), Jetted Tub, No Animal Home, No Smoking Home
Heating High Efficiency, Forced Air
Cooling None
Flooring Carpet, Laminate, Vinyl Plank
Fireplaces Number 1
Fireplaces Type Gas
Appliance Dishwasher, Electric Stove, Garage Control(s), Microwave, Range Hood, Refrigerator
Laundry Laundry Room, Main Level
Exterior
Parking Features Double Garage Attached
Garage Spaces 2.0
Garage Description Double Garage Attached
Fence Fenced
Community Features Park, Playground, Schools Nearby, Shopping Nearby, Tennis Court(s)
Roof Type Asphalt Shingle
Porch Deck, Pergola
Lot Frontage 39.73
Total Parking Spaces 4
Building
Lot Description Irregular Lot
Foundation Poured Concrete
Architectural Style 2 Storey
Level or Stories Two
Structure Type Vinyl Siding,Wood Frame
Others
Restrictions Restrictive Covenant,Utility Right Of Way
Tax ID 95213917
Ownership Private
Virtual Tour https://realist-media-inc.aryeo.com/sites/geljlwx/unbranded







