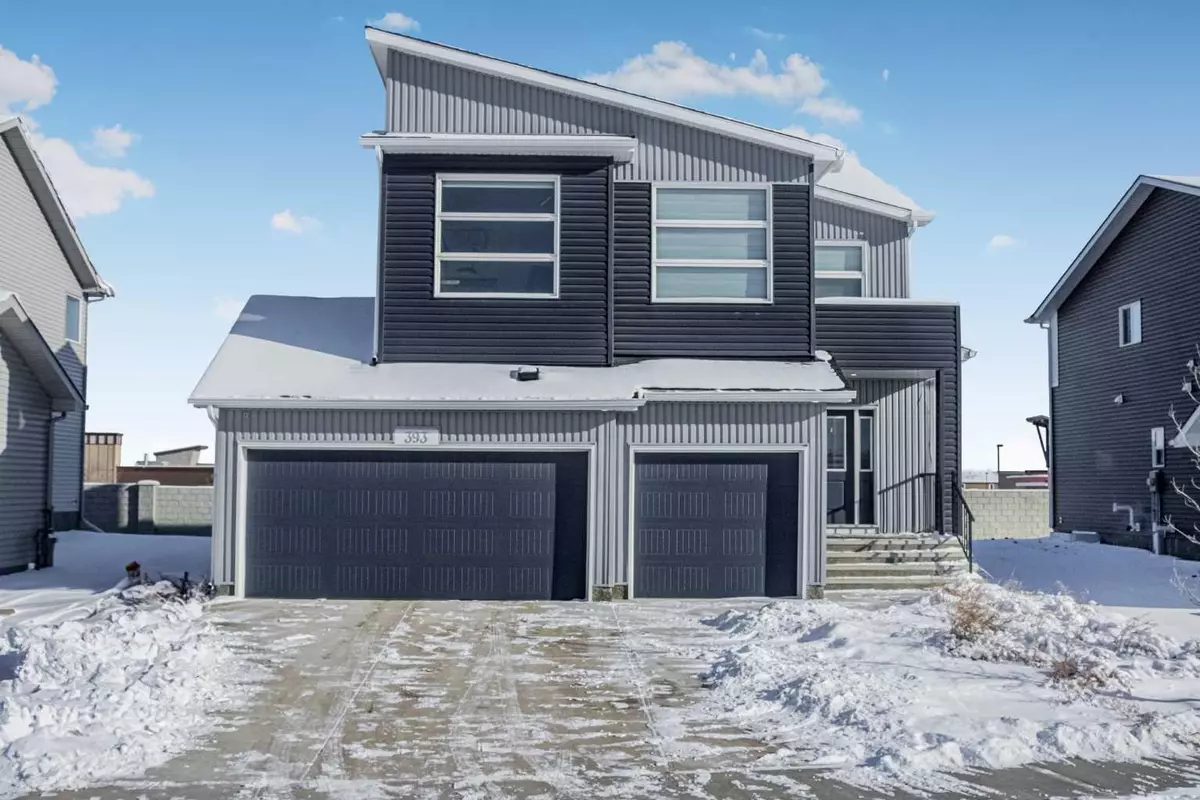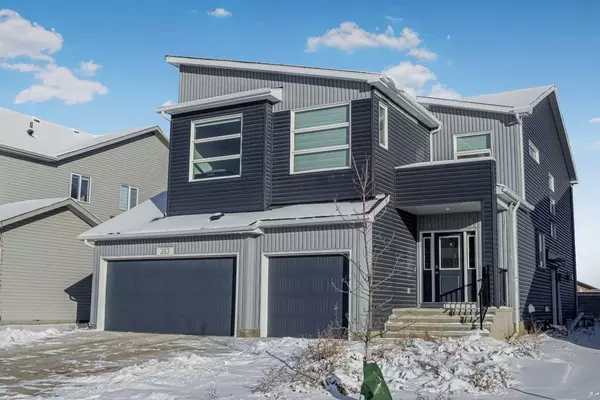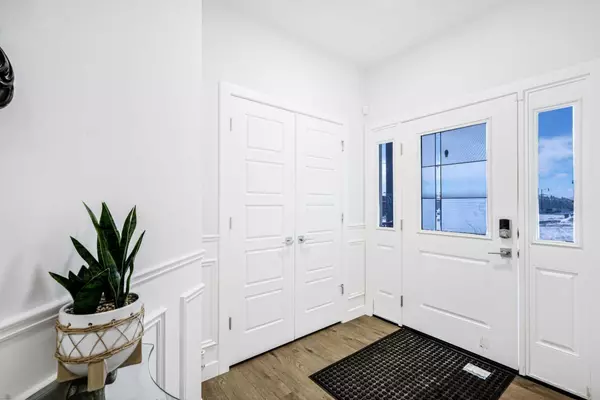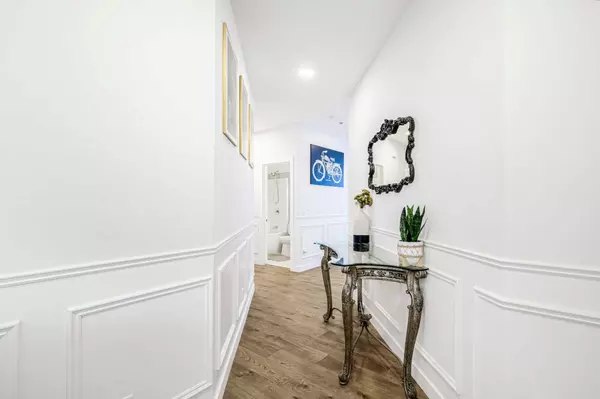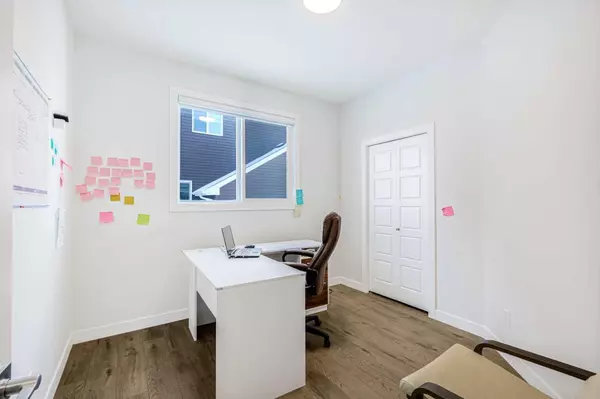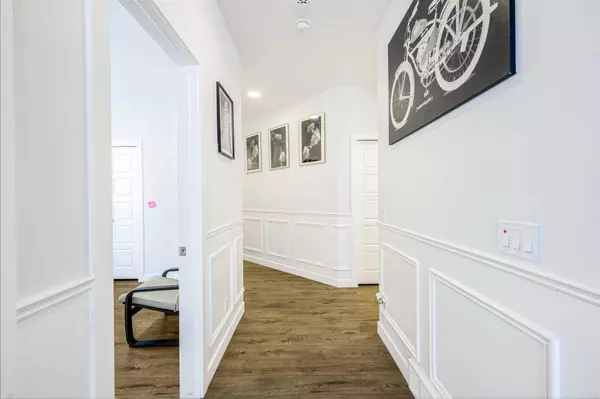5 Beds
3 Baths
2,700 SqFt
5 Beds
3 Baths
2,700 SqFt
Key Details
Property Type Single Family Home
Sub Type Detached
Listing Status Active
Purchase Type For Sale
Square Footage 2,700 sqft
Price per Sqft $314
Subdivision Dawson'S Landing
MLS® Listing ID A2193766
Style 2 Storey
Bedrooms 5
Full Baths 3
HOA Fees $210/ann
HOA Y/N 1
Originating Board Calgary
Year Built 2023
Annual Tax Amount $5,604
Tax Year 2024
Lot Size 5,521 Sqft
Acres 0.13
Property Description
Step inside to discover an inviting foyer that leads to an open-concept main floor. The well-appointed kitchen boasts upgraded appliances, sleek countertops, and ample cabinetry, making it a perfect space for culinary enthusiasts, also comes with a spice Kitchen. The large dining area flows seamlessly into the cozy living room, where you can relax and unwind with family and friends.
The home features five spacious bedrooms, including a master suite that serves as your private sanctuary, complete with a luxurious ensuite bathroom. Each additional bedroom is light-filled and perfect for children, guests, or a home office.
Upgrades throughout the home enhance its appeal, including modern flooring, updated fixtures, and energy-efficient features. The expansive backyard is perfect for outdoor entertaining, with plenty of space for gardening, play, or simply enjoying the fresh air.
Located in the charming community of Dawson Landing, this home offers easy access to schools, parks, shopping, and recreational activities. Don't miss out on the opportunity to own this incredible property in a fantastic neighborhood!
Schedule your showing today and experience all that this beautiful home has to offer!
Location
Province AB
County Chestermere
Zoning R-1
Direction N
Rooms
Other Rooms 1
Basement Separate/Exterior Entry, Partial, Partially Finished
Interior
Interior Features Chandelier, Double Vanity, Kitchen Island, No Animal Home, No Smoking Home, Open Floorplan, Pantry, Soaking Tub, Walk-In Closet(s)
Heating Forced Air, Natural Gas
Cooling None
Flooring Carpet, Hardwood, See Remarks
Fireplaces Number 1
Fireplaces Type Electric
Appliance Built-In Oven, Dishwasher, Electric Range, Garage Control(s), Gas Cooktop, Microwave, Range Hood, Refrigerator, Washer/Dryer
Laundry Laundry Room
Exterior
Parking Features Triple Garage Attached
Garage Spaces 3.0
Garage Description Triple Garage Attached
Fence Partial
Community Features Other, Playground, Schools Nearby, Shopping Nearby, Sidewalks, Street Lights, Walking/Bike Paths
Amenities Available Other
Roof Type Asphalt Shingle
Porch Front Porch
Lot Frontage 18.05
Total Parking Spaces 6
Building
Lot Description Back Yard, Other
Foundation Poured Concrete
Architectural Style 2 Storey
Level or Stories Two
Structure Type Concrete,Other,Vinyl Siding,Wood Frame
Others
Restrictions None Known
Ownership Private
Virtual Tour https://unbranded.youriguide.com/393_dawson_cir_chestermere_ab/


