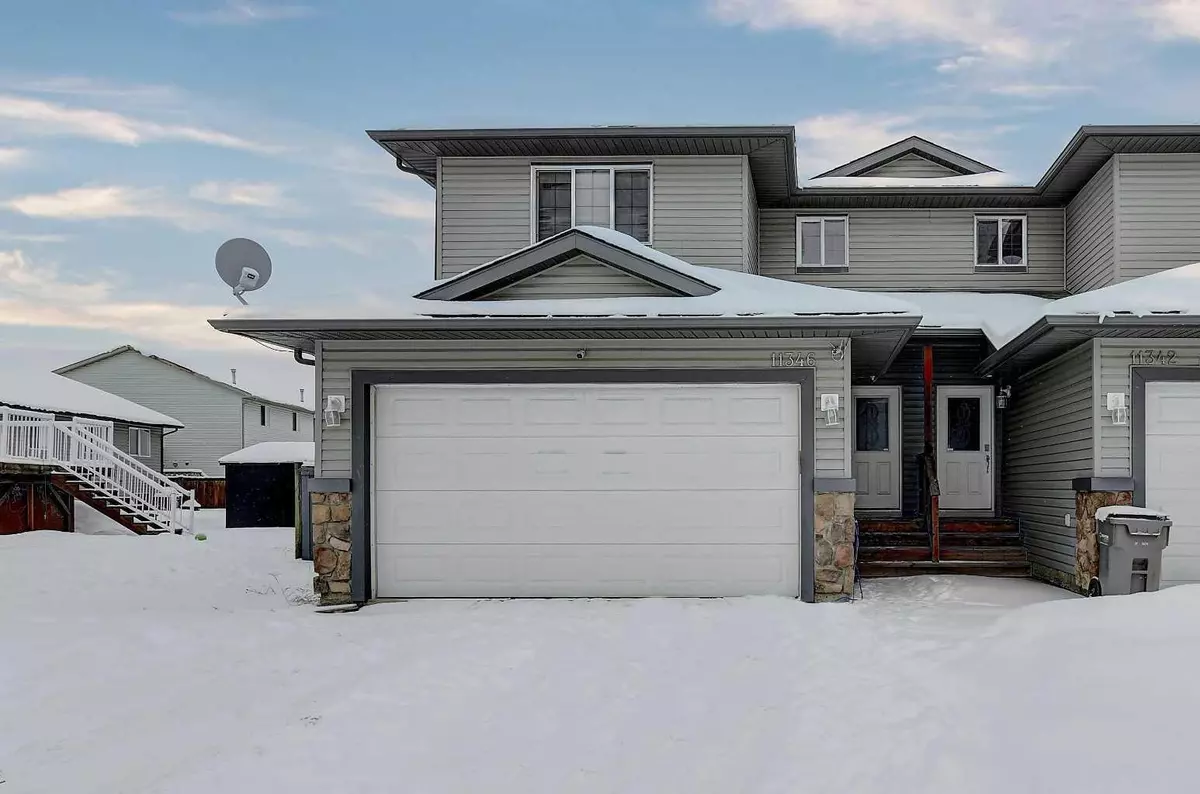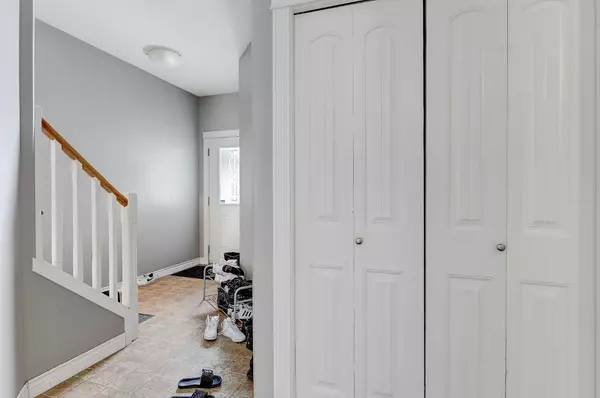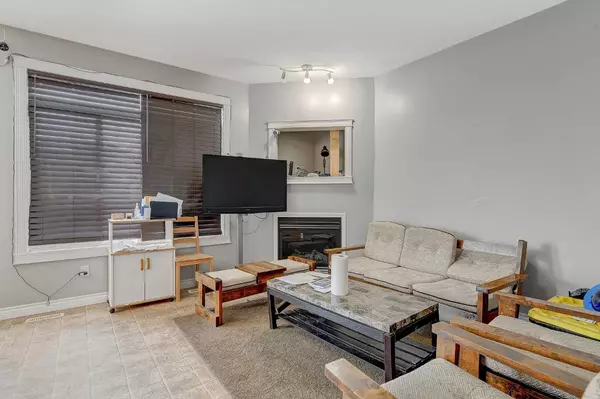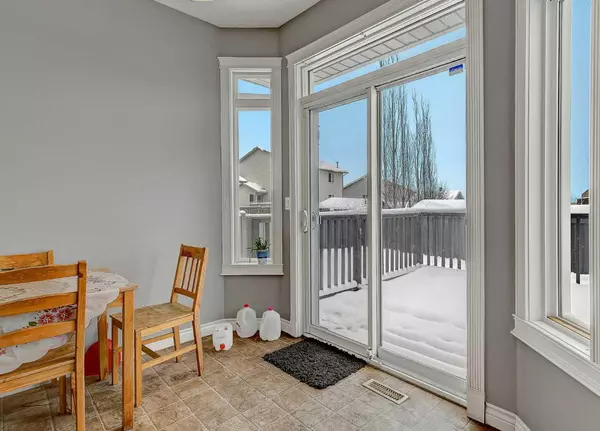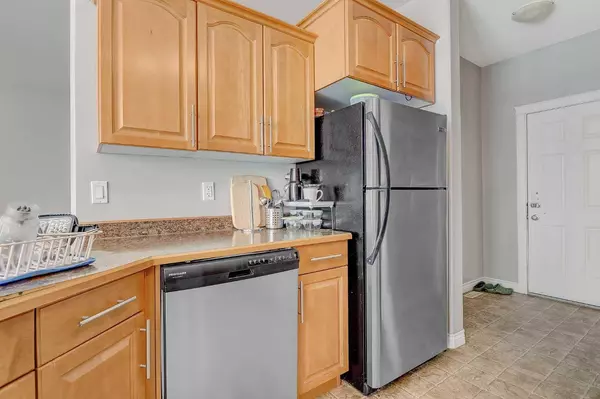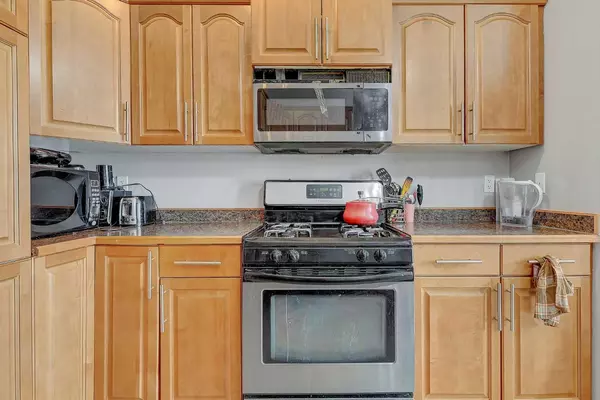4 Beds
4 Baths
1,417 SqFt
4 Beds
4 Baths
1,417 SqFt
Key Details
Property Type Single Family Home
Sub Type Semi Detached (Half Duplex)
Listing Status Active
Purchase Type For Sale
Square Footage 1,417 sqft
Price per Sqft $222
Subdivision Westpointe
MLS® Listing ID A2192505
Style 2 Storey,Side by Side
Bedrooms 4
Full Baths 3
Half Baths 1
Originating Board Grande Prairie
Year Built 2007
Annual Tax Amount $3,711
Tax Year 2024
Lot Size 3,014 Sqft
Acres 0.07
Property Description
Location
Province AB
County Grande Prairie
Zoning RC
Direction S
Rooms
Other Rooms 1
Basement Finished, Full
Interior
Interior Features No Smoking Home, Open Floorplan
Heating Central, Natural Gas
Cooling None
Flooring Carpet, Linoleum
Fireplaces Number 1
Fireplaces Type Gas
Appliance Dishwasher, Dryer, Garage Control(s), Microwave Hood Fan, Oven, Refrigerator, Stove(s)
Laundry In Basement
Exterior
Parking Features Parking Pad, Single Garage Attached
Garage Spaces 2.0
Garage Description Parking Pad, Single Garage Attached
Fence Fenced
Community Features Park, Playground, Schools Nearby, Sidewalks
Roof Type Asphalt Shingle
Porch Deck
Lot Frontage 9.0
Total Parking Spaces 3
Building
Lot Description Back Yard, City Lot
Foundation Poured Concrete
Architectural Style 2 Storey, Side by Side
Level or Stories Two
Structure Type Aluminum Siding ,Brick,Vinyl Siding
Others
Restrictions None Known
Tax ID 91977674
Ownership Joint Venture


