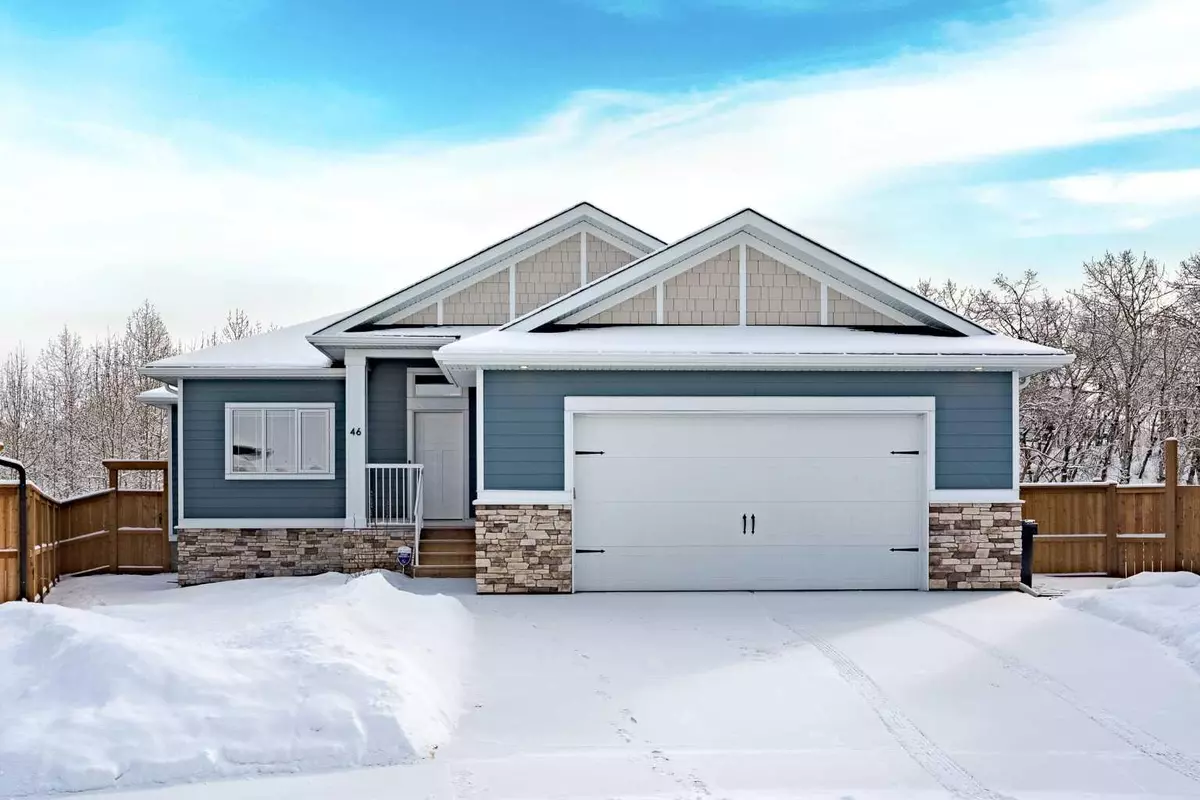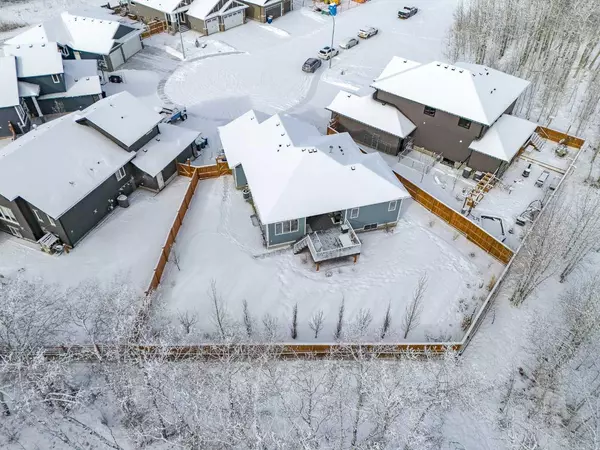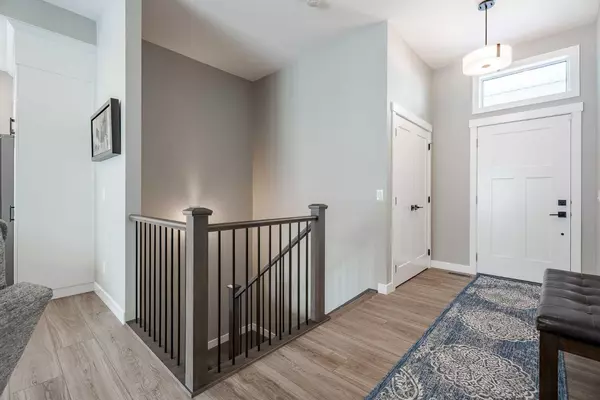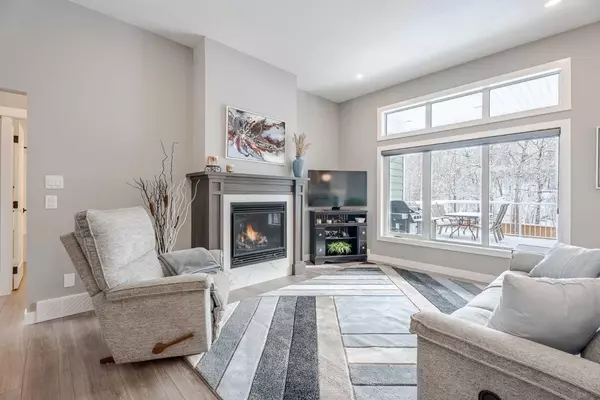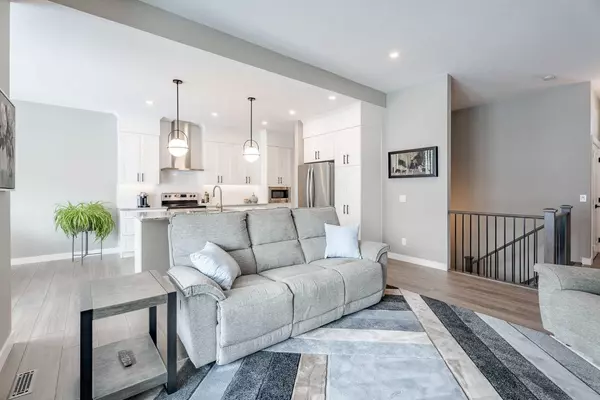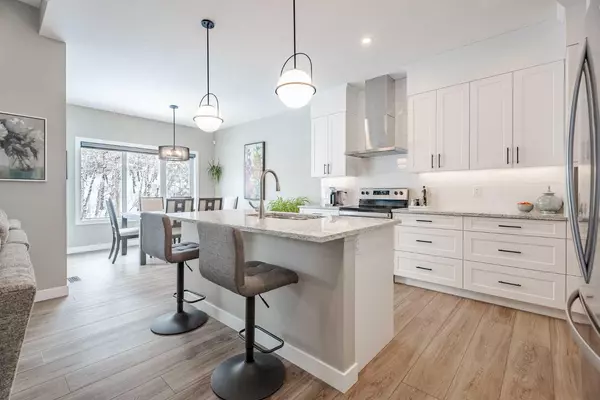GET MORE INFORMATION
$ 770,000
$ 779,900 1.3%
3 Beds
3 Baths
1,408 SqFt
$ 770,000
$ 779,900 1.3%
3 Beds
3 Baths
1,408 SqFt
Key Details
Sold Price $770,000
Property Type Single Family Home
Sub Type Detached
Listing Status Sold
Purchase Type For Sale
Square Footage 1,408 sqft
Price per Sqft $546
Subdivision Riverwood Estates
MLS® Listing ID A2191991
Sold Date 02/28/25
Style Bungalow
Bedrooms 3
Full Baths 3
Originating Board Calgary
Year Built 2021
Annual Tax Amount $5,603
Tax Year 2024
Lot Size 8,793 Sqft
Acres 0.2
Property Sub-Type Detached
Property Description
Location
Province AB
County Foothills County
Zoning R-1C
Direction NW
Rooms
Other Rooms 1
Basement Full, Partially Finished
Interior
Interior Features Closet Organizers, High Ceilings, Kitchen Island, No Animal Home, No Smoking Home, Open Floorplan, Quartz Counters, Storage, Vinyl Windows, Walk-In Closet(s)
Heating Forced Air, Natural Gas
Cooling Central Air
Flooring Carpet, Vinyl Plank
Fireplaces Number 1
Fireplaces Type Gas
Appliance Central Air Conditioner, Dishwasher, Garage Control(s), Microwave, Range, Range Hood, Refrigerator, Washer/Dryer Stacked, Water Softener, Window Coverings
Laundry Main Level
Exterior
Parking Features Double Garage Attached
Garage Spaces 2.0
Garage Description Double Garage Attached
Fence Fenced
Community Features Other
Roof Type Asphalt Shingle
Porch Deck, Front Porch
Lot Frontage 32.12
Total Parking Spaces 4
Building
Lot Description Back Yard, Backs on to Park/Green Space, Cul-De-Sac, Landscaped, Lawn, Low Maintenance Landscape, Many Trees, No Neighbours Behind, Pie Shaped Lot, Private
Foundation Poured Concrete
Architectural Style Bungalow
Level or Stories One
Structure Type Cement Fiber Board,Stone,Wood Frame
Others
Restrictions Architectural Guidelines,Utility Right Of Way
Tax ID 56481202
Ownership Private


