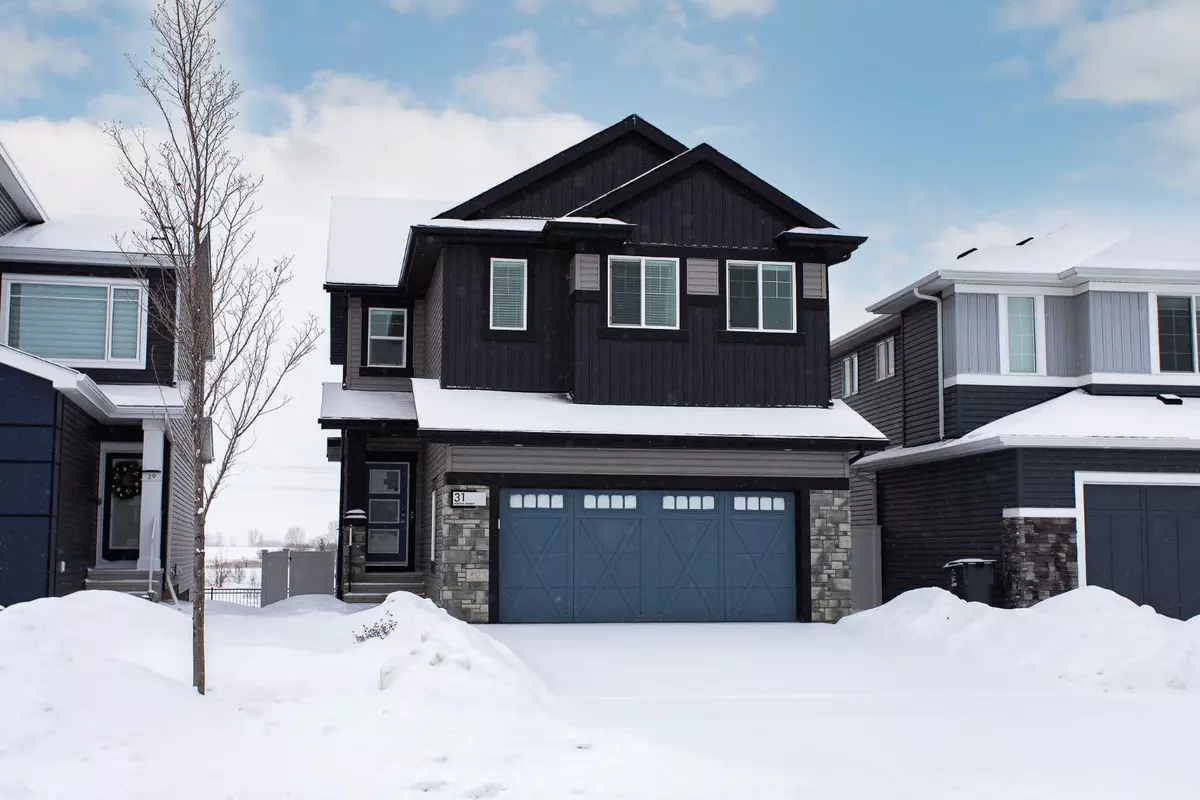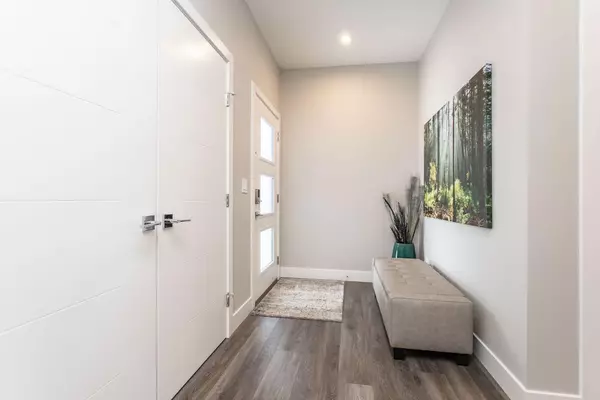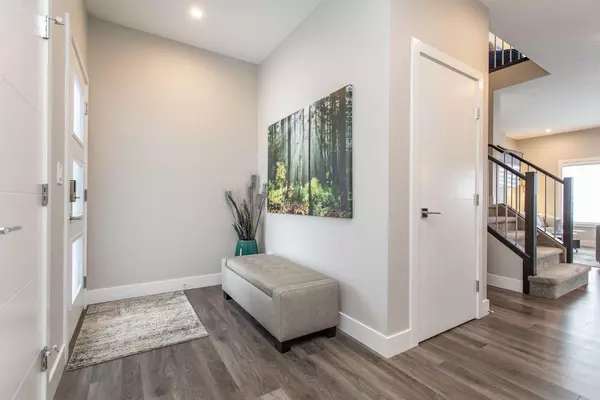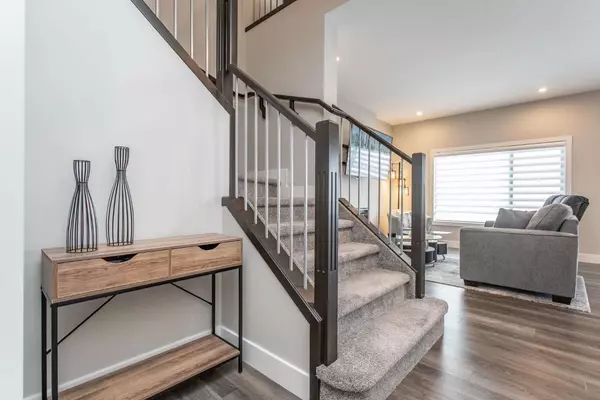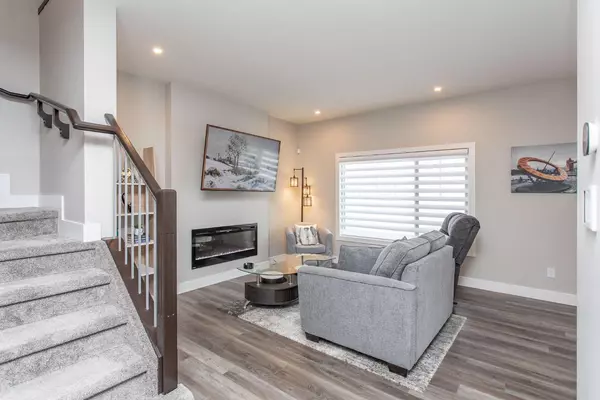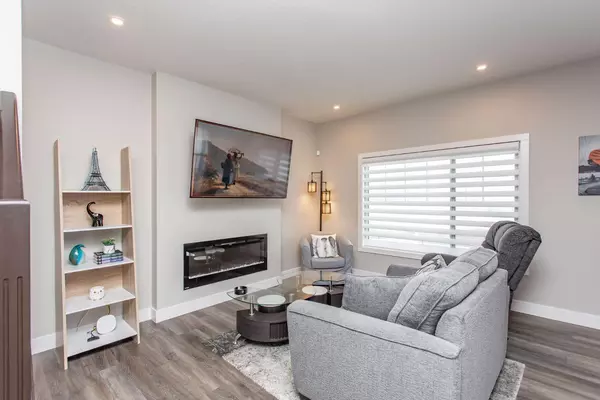3 Beds
3 Baths
2,067 SqFt
3 Beds
3 Baths
2,067 SqFt
Key Details
Property Type Single Family Home
Sub Type Detached
Listing Status Active
Purchase Type For Sale
Square Footage 2,067 sqft
Price per Sqft $280
Subdivision Liberty Landing
MLS® Listing ID A2190981
Style 2 Storey
Bedrooms 3
Full Baths 2
Half Baths 1
Originating Board Central Alberta
Year Built 2021
Annual Tax Amount $3,657
Tax Year 2024
Lot Size 4,347 Sqft
Acres 0.1
Property Description
Location
Province AB
County Red Deer County
Zoning DCD-9A
Direction NE
Rooms
Other Rooms 1
Basement Full, Unfinished
Interior
Interior Features Breakfast Bar, Ceiling Fan(s), Closet Organizers, Double Vanity, Kitchen Island, Open Floorplan, Pantry, Quartz Counters, Recessed Lighting, Separate Entrance, Storage, Walk-In Closet(s)
Heating High Efficiency, Forced Air, Natural Gas
Cooling Central Air
Flooring Carpet, Laminate, Vinyl
Fireplaces Number 1
Fireplaces Type Electric, Living Room
Appliance Dishwasher, Garage Control(s), Microwave, Range Hood, Refrigerator, Stove(s), Washer/Dryer, Window Coverings
Laundry Upper Level
Exterior
Parking Features Concrete Driveway, Double Garage Attached, Garage Faces Front, Heated Garage, Off Street
Garage Spaces 2.0
Garage Description Concrete Driveway, Double Garage Attached, Garage Faces Front, Heated Garage, Off Street
Fence Fenced
Community Features Park, Playground, Shopping Nearby, Sidewalks, Walking/Bike Paths
Roof Type Asphalt Shingle
Porch Deck
Lot Frontage 36.58
Exposure NE,SW
Total Parking Spaces 4
Building
Lot Description Back Yard, Backs on to Park/Green Space, Front Yard, Low Maintenance Landscape, Interior Lot, No Neighbours Behind
Foundation Poured Concrete
Sewer Public Sewer
Water Public
Architectural Style 2 Storey
Level or Stories Two
Structure Type Concrete,Stone,Vinyl Siding,Wood Frame
Others
Restrictions None Known
Tax ID 91392849
Ownership Private


