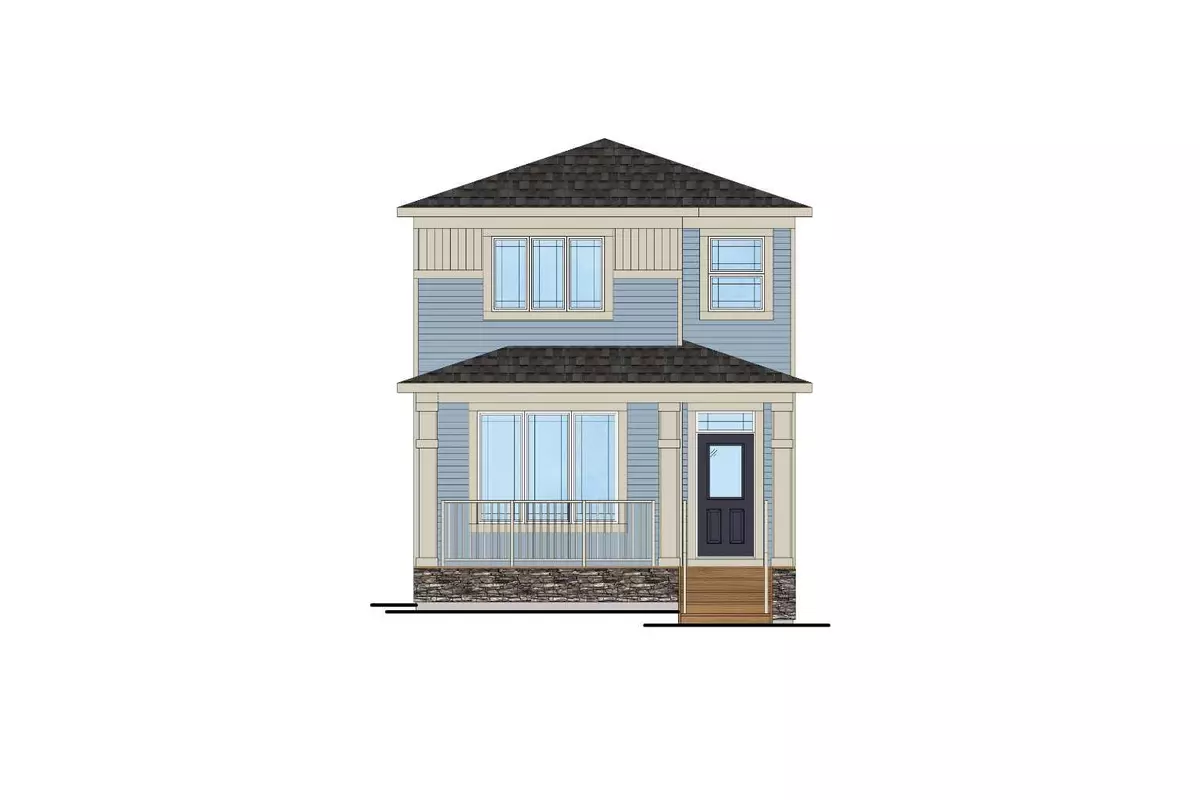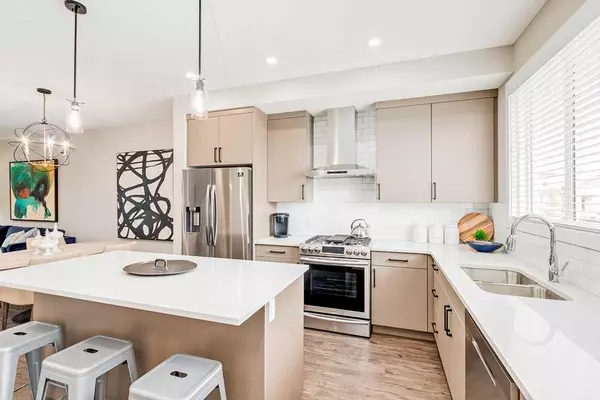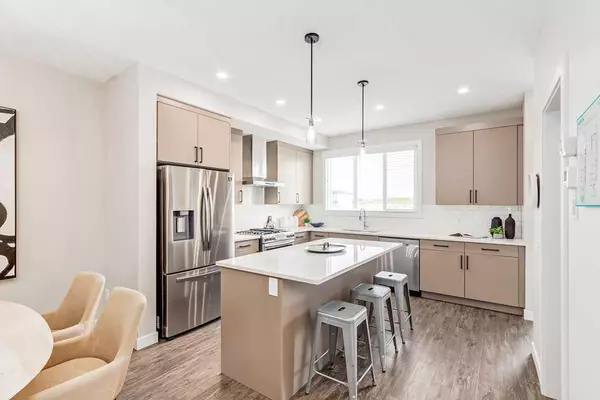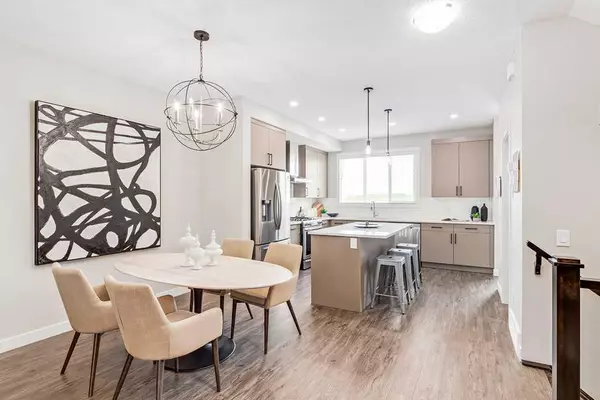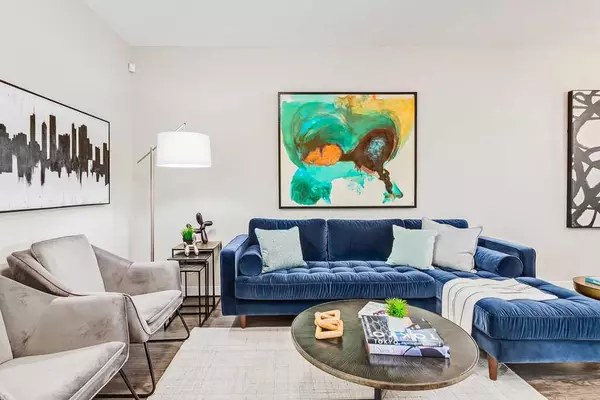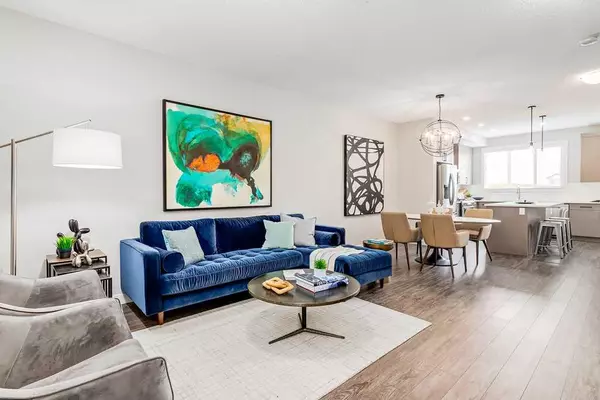4 Beds
3 Baths
1,792 SqFt
4 Beds
3 Baths
1,792 SqFt
Key Details
Property Type Single Family Home
Sub Type Detached
Listing Status Active
Purchase Type For Sale
Square Footage 1,792 sqft
Price per Sqft $376
Subdivision Cornerstone
MLS® Listing ID A2192900
Style 2 Storey
Bedrooms 4
Full Baths 3
Originating Board Calgary
Year Built 2024
Lot Size 3,459 Sqft
Acres 0.08
Property Description
Considering a future basement development? This level is a blank canvas where your vision can come to life! Placed on a highly desirable sunshine lot, this Fairview's basement is a sunlit haven with its 9 ft ceilings and deep windows, offering space for two extra legal bedrooms. The side entry ensures that all tenants enjoy privacy and security in their living areas. This property masterfully blends contemporary features with room for future expansion, making it a perfect match for those seeking adaptable and affordable living solutions in a highly desirable community. Photos are representative and are of a previous show home.
Location
Province AB
County Calgary
Area Cal Zone Ne
Zoning R-G
Direction SE
Rooms
Other Rooms 1
Basement Full, Unfinished
Interior
Interior Features Bathroom Rough-in, Kitchen Island, Pantry, Separate Entrance, Stone Counters, Walk-In Closet(s)
Heating Forced Air
Cooling None
Flooring Carpet, Vinyl Plank
Inclusions NA
Appliance Dishwasher, Dryer, Oven, Range Hood, Refrigerator, Washer
Laundry Upper Level
Exterior
Parking Features Parking Pad
Garage Description Parking Pad
Fence None
Community Features Park, Shopping Nearby, Walking/Bike Paths
Roof Type Asphalt Shingle
Porch Awning(s), Deck, Front Porch
Lot Frontage 41.08
Total Parking Spaces 2
Building
Lot Description Back Lane
Foundation Poured Concrete
Architectural Style 2 Storey
Level or Stories Two
Structure Type Vinyl Siding
New Construction Yes
Others
Restrictions None Known
Ownership Private


