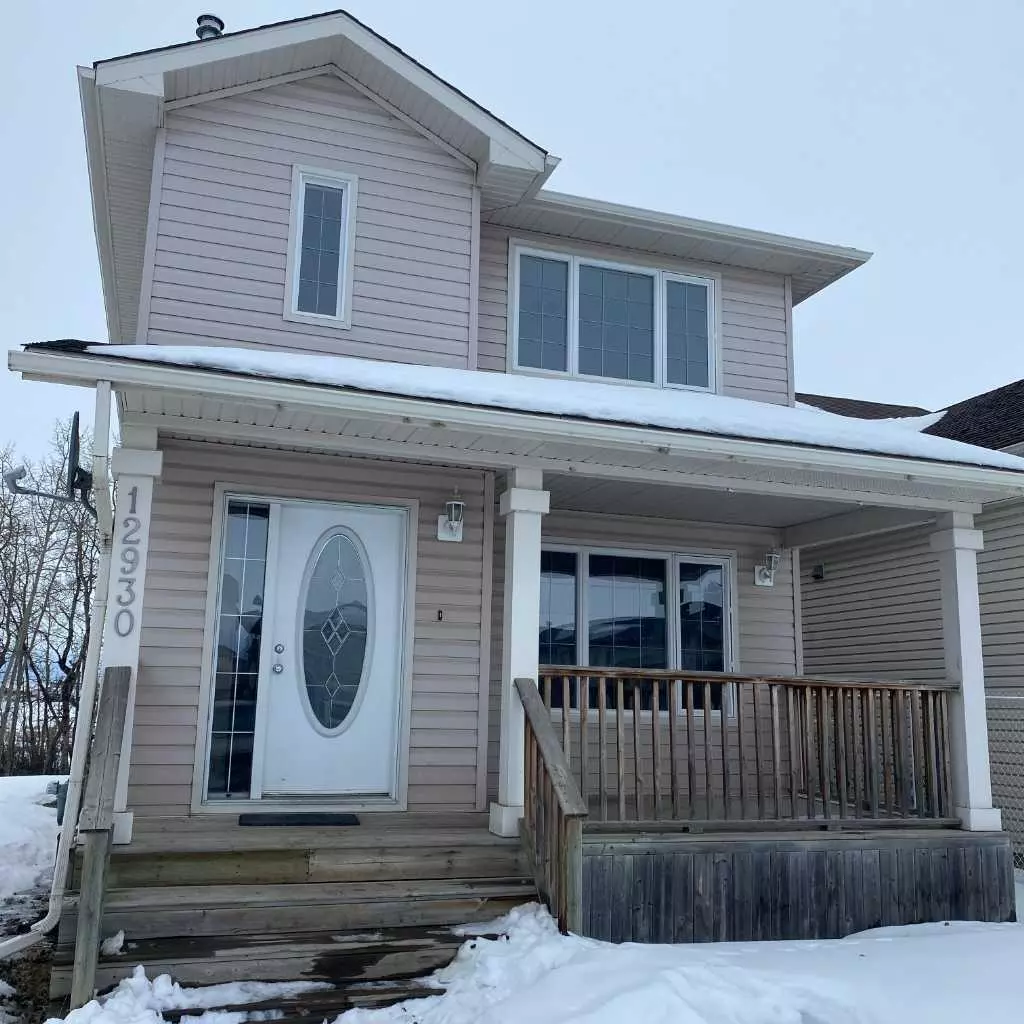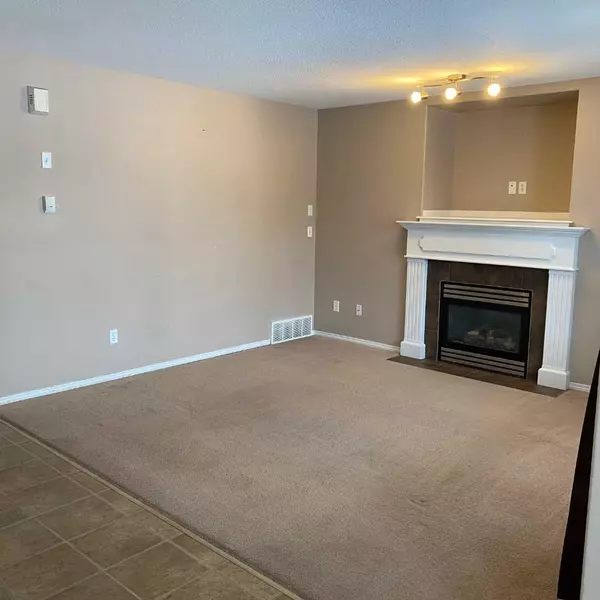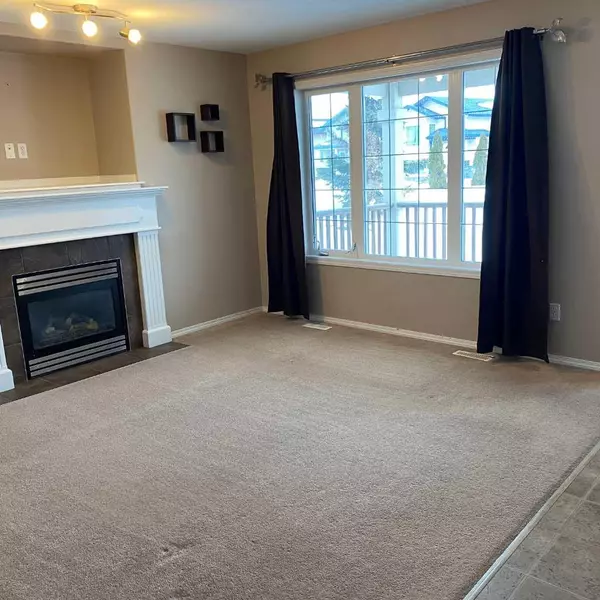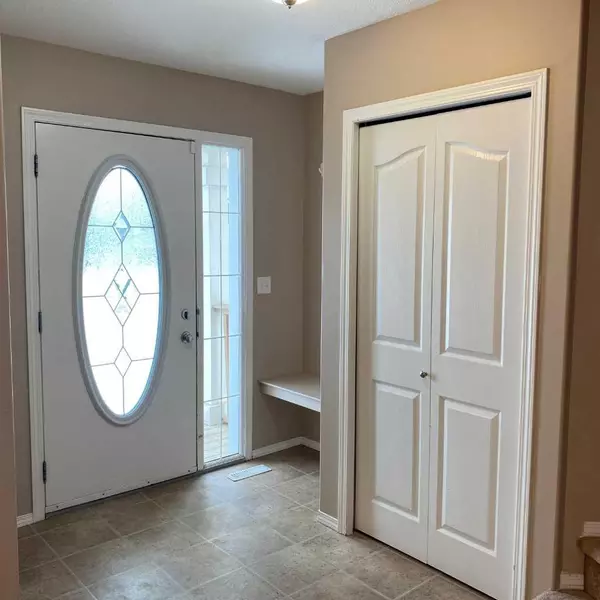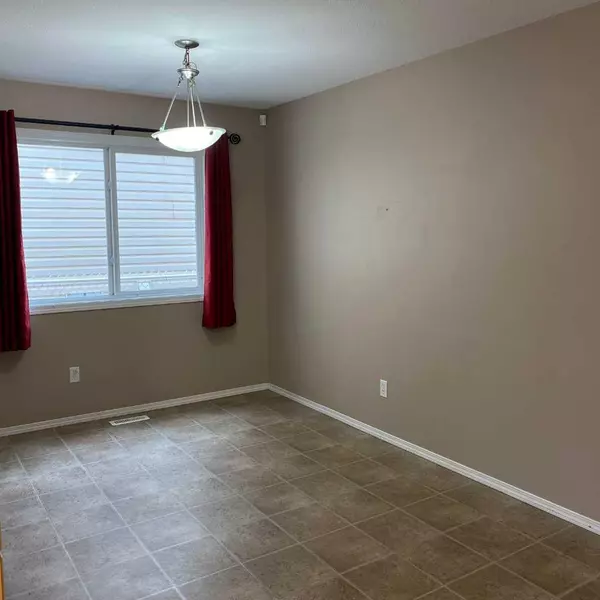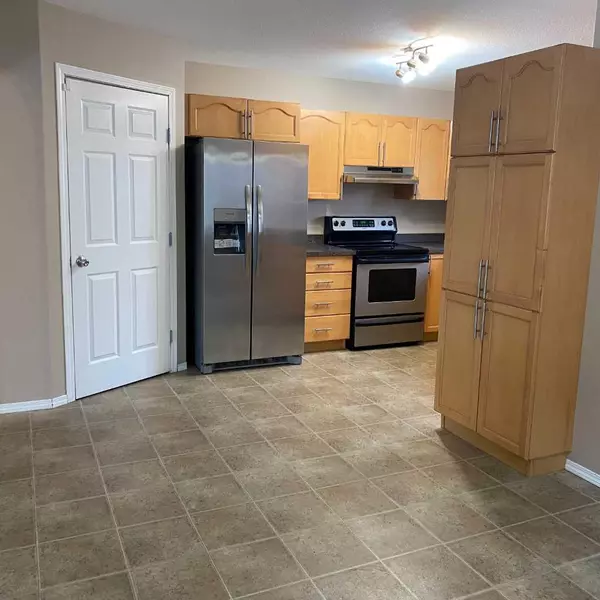3 Beds
3 Baths
1,300 SqFt
3 Beds
3 Baths
1,300 SqFt
Key Details
Property Type Single Family Home
Sub Type Detached
Listing Status Active
Purchase Type For Sale
Square Footage 1,300 sqft
Price per Sqft $246
Subdivision Lakeland
MLS® Listing ID A2192701
Style 2 Storey
Bedrooms 3
Full Baths 2
Half Baths 1
Originating Board Grande Prairie
Year Built 2005
Annual Tax Amount $3,610
Tax Year 2024
Lot Size 4,225 Sqft
Acres 0.1
Property Description
The main floor offers a cozy living room with a gas fireplace, perfect for relaxing, and a large kitchen with plenty of cupboards and counter space to meet all your culinary needs. A convenient half bath is located just off the main living areas. Step outside through the back door to a generous deck, ideal for outdoor entertaining or simply enjoying the peaceful view of the greenspace behind the home.
Location
Province AB
County Grande Prairie
Zoning RS
Direction NE
Rooms
Other Rooms 1
Basement Full, Unfinished
Interior
Interior Features Laminate Counters, Pantry, See Remarks, Sump Pump(s), Vinyl Windows
Heating Forced Air
Cooling None
Flooring Carpet, Linoleum
Fireplaces Number 1
Fireplaces Type Gas, Living Room
Appliance Dishwasher, Electric Stove, Refrigerator, Washer/Dryer
Laundry In Basement
Exterior
Parking Features Driveway, Stall
Garage Description Driveway, Stall
Fence None
Community Features Lake, Park, Playground, Schools Nearby, Shopping Nearby, Sidewalks, Street Lights, Walking/Bike Paths
Roof Type Asphalt Shingle
Porch Deck, Front Porch
Lot Frontage 38.06
Total Parking Spaces 1
Building
Lot Description Lawn, No Neighbours Behind, Rectangular Lot
Foundation Poured Concrete
Architectural Style 2 Storey
Level or Stories Two
Structure Type Vinyl Siding
Others
Restrictions Restrictive Covenant,Utility Right Of Way
Tax ID 92013544
Ownership Joint Venture


