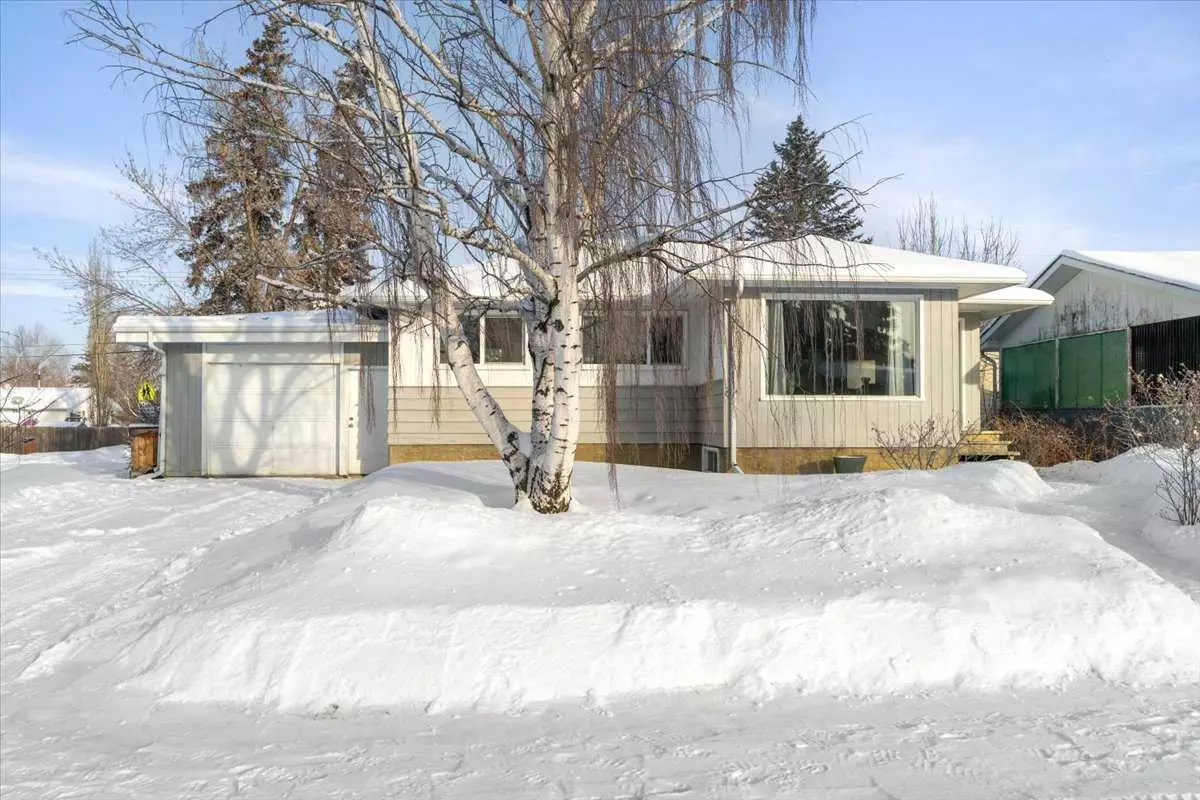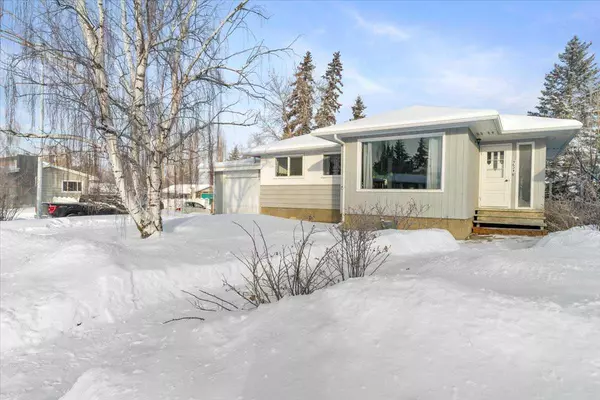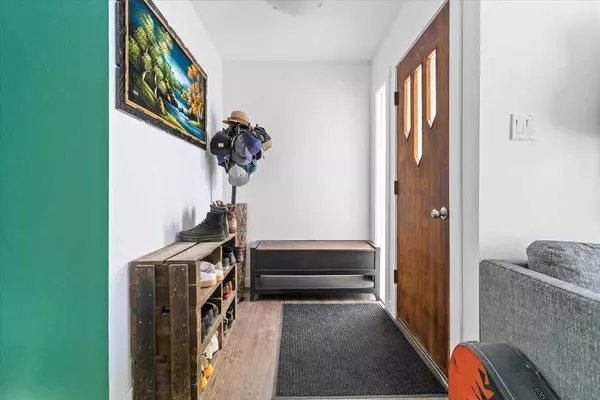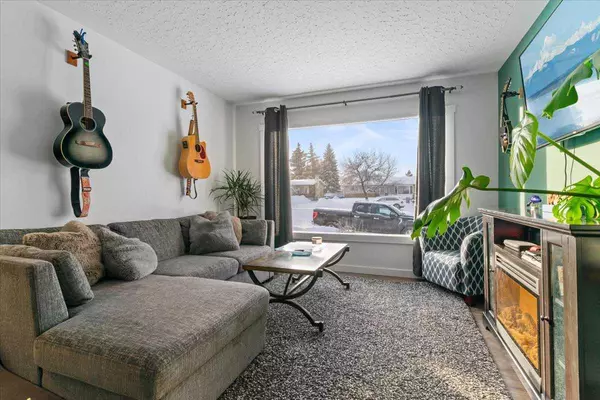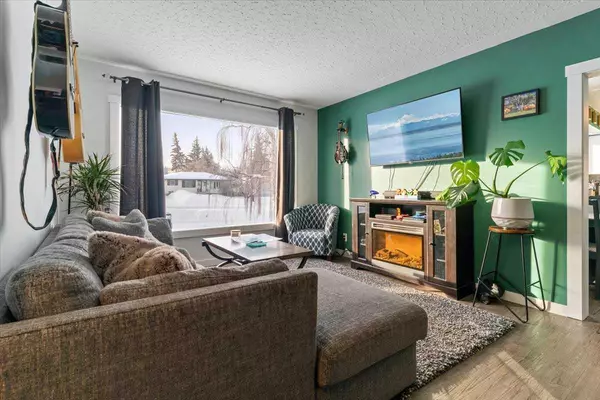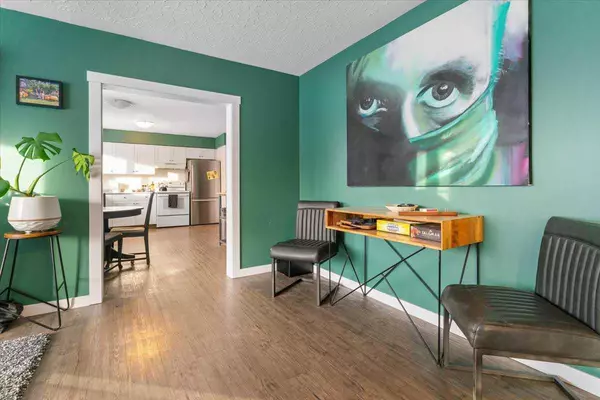3 Beds
2 Baths
960 SqFt
3 Beds
2 Baths
960 SqFt
Key Details
Property Type Single Family Home
Sub Type Detached
Listing Status Active
Purchase Type For Sale
Square Footage 960 sqft
Price per Sqft $343
Subdivision Mountview
MLS® Listing ID A2192236
Style Bi-Level
Bedrooms 3
Full Baths 2
Originating Board Grande Prairie
Year Built 1964
Annual Tax Amount $3,213
Tax Year 2024
Lot Size 7,012 Sqft
Acres 0.16
Property Description
This stunning 3-bedroom + den, 2-bathroom home on a spacious corner lot offers incredible value with a non-conforming/in-law suite and a long list of recent upgrades. Located in a prime central location near schools, shopping, and downtown, this property is perfect for families, investors, or those looking for a mortgage helper.
Key Features:
3 Bedrooms + Den & 2 Bathrooms – Spacious layout for flexible living.
Non-Conforming/In-Law Suite – Separate entrance, ideal for rental income or multi-generational living.
Large Backyard – Plenty of space for outdoor activities.
Oversized 28ft long, Attached Garage – Use for parking or as a workshop, home gym, or extra storage.
Prime Central Location – Walking distance to schools, shopping, and downtown.
Recent Upgrades & Updates:
New attic insulation for improved energy efficiency,
Fully renovated kitchens upstairs and down,
New windows upstairs for enhanced natural light,
Fresh paint, trim, and doors throughout,
Updated flooring throughout the home,
New furnace for reliable heating,
New fixtures, hardware, and electrical updates (drop ceiling downstairs, new receptacles, switches, and covers),
New vanity in the lower bathroom,
Brand new fridge upstairs & dryer.
This home is move-in ready and offers a fantastic opportunity for homeownership with rental potential. Whether you're looking to house a family member, rent out the in-law suite, or enjoy the flexibility of a separate living space, this property has it all!
Don't miss out on this incredible opportunity! Book your showing today.
Location
Province AB
County Grande Prairie
Zoning R1
Direction S
Rooms
Basement Full, Suite
Interior
Interior Features Open Floorplan, Separate Entrance
Heating Forced Air, Natural Gas
Cooling None
Flooring Laminate, Vinyl Plank
Inclusions Shed
Appliance Dishwasher, Refrigerator, Stove(s), Washer/Dryer, Window Coverings
Laundry Common Area
Exterior
Parking Features Single Garage Attached
Garage Spaces 1.0
Garage Description Single Garage Attached
Fence Fenced
Community Features Playground, Schools Nearby
Roof Type Asphalt Shingle
Porch Rear Porch
Lot Frontage 60.04
Total Parking Spaces 3
Building
Lot Description Back Yard, Corner Lot, Few Trees
Foundation Poured Concrete
Sewer Sewer
Architectural Style Bi-Level
Level or Stories One
Structure Type Stucco,Wood Siding
Others
Restrictions None Known
Tax ID 91954722
Ownership Private


