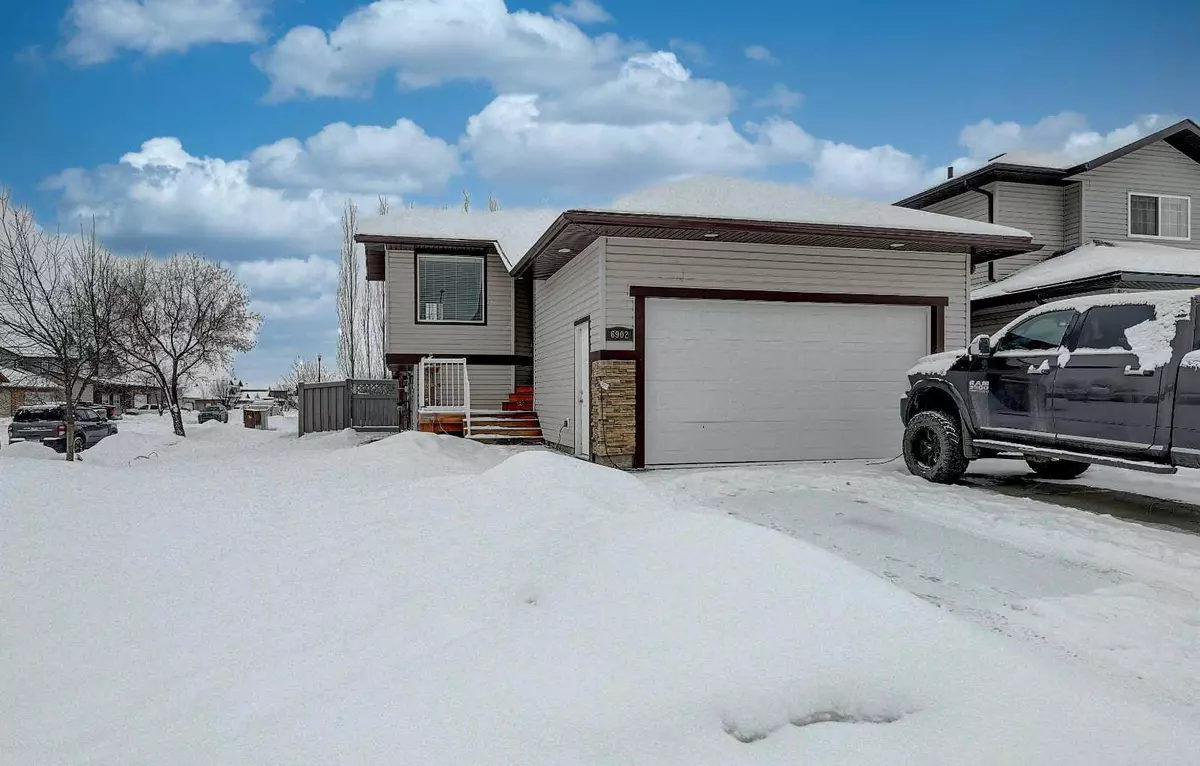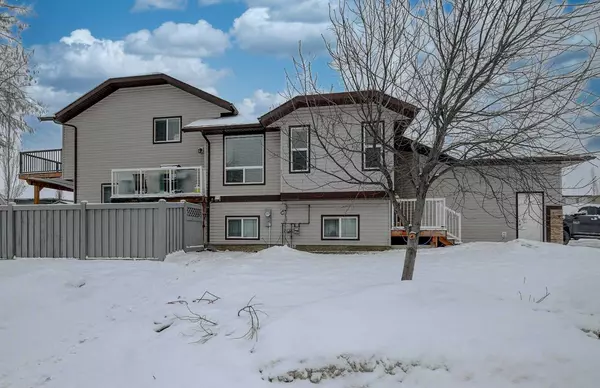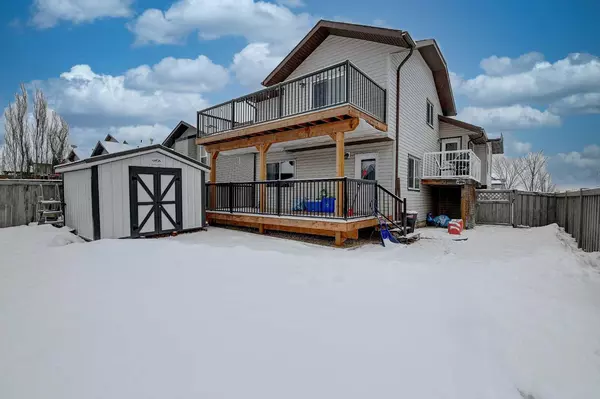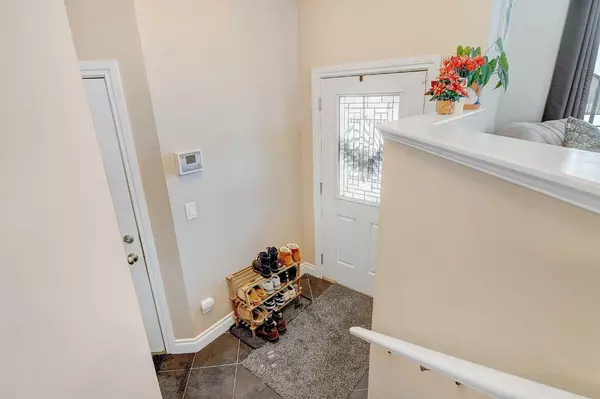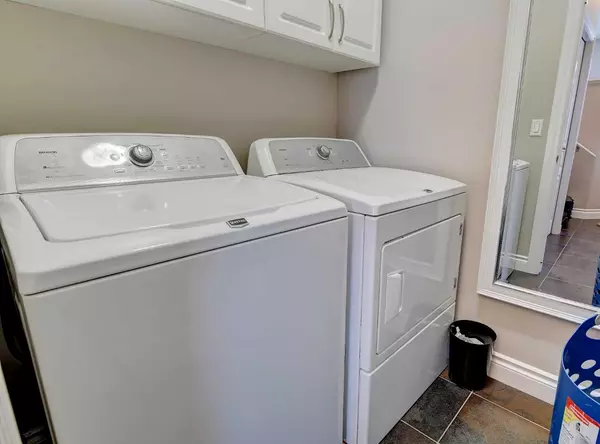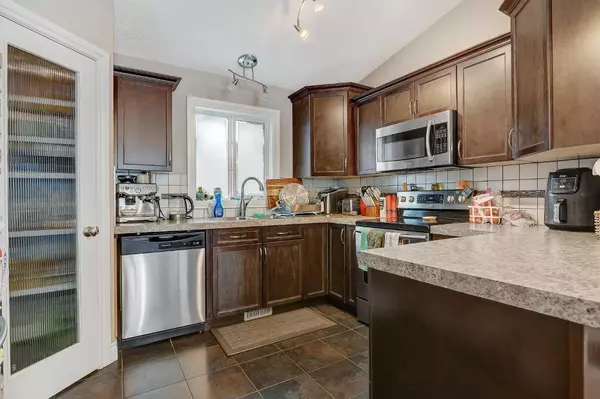4 Beds
3 Baths
1,554 SqFt
4 Beds
3 Baths
1,554 SqFt
Key Details
Property Type Single Family Home
Sub Type Detached
Listing Status Active
Purchase Type For Sale
Square Footage 1,554 sqft
Price per Sqft $289
Subdivision Pinnacle Ridge
MLS® Listing ID A2191770
Style 4 Level Split
Bedrooms 4
Full Baths 3
Originating Board Grande Prairie
Year Built 2008
Annual Tax Amount $4,964
Tax Year 2024
Lot Size 5,230 Sqft
Acres 0.12
Property Description
The upper unit offers an open-concept design that's flooded with natural light. A welcoming space with neutral tones, a large kitchen featuring stainless steel appliances, plenty of cabinetry, and a handy pantry. The bright dining area opens to a south-facing deck with a partial glass railing for added privacy. Upstairs, you'll find a spacious 4-piece bathroom, a cozy spare bedroom, and a primary suite with a 4-piece ensuite and a walk-in closet. The primary suite also enjoys direct access to a full-width balcony overlooking the backyard—perfect for unwinding. The upper unit also includes the luxury of a double-car heated garage, front porch, and separate laundry room off the main entrance.
The lower unit is an illegal suite that is equally impressive with a full deck that spans the width of the house, and a private entrance with a well-designed vestibule that keeps the cold out. Inside the unit boasts a bright and open living, dining and kitchen area, complete with stainless steel appliances, and large south and west-facing windows that let in beautiful natural light. Downstairs in this unit there are two generous-sized bedrooms (one featuring a walk-in closet), a 4-piece bathroom, and a laundry room. Bonus storage space underneath the third level adds extra convenience.
Outside, the fully fenced backyard that is private and providing a safe place for children to play, a shed for added storage, double gates for easy access, and ample room for outdoor enjoyment. The location is unbeatable—quick access to 68 Avenue, and just minutes away from major shopping, restaurants, gas stations, schools, the Eastlink Centre, and scenic walking trails.
This home offers an incredible value in an in-demand neighborhood and is designed with every detail in mind to maximize comfort and functionality. Don't miss out on this rare find in South Pinnacle Ridge! Call your favorite realtor today to schedule a showing!
Location
Province AB
County Grande Prairie
Zoning RS
Direction E
Rooms
Other Rooms 1
Basement Finished, Full
Interior
Interior Features High Ceilings, Kitchen Island, Laminate Counters, No Animal Home, No Smoking Home, Pantry, Walk-In Closet(s)
Heating Forced Air, Natural Gas
Cooling None
Flooring Carpet, Laminate, Tile, Vinyl
Inclusions Shed
Appliance See Remarks
Laundry In Unit
Exterior
Parking Features Double Garage Attached
Garage Spaces 2.0
Garage Description Double Garage Attached
Fence Fenced
Community Features Park, Playground, Schools Nearby, Sidewalks, Street Lights, Walking/Bike Paths
Roof Type Asphalt Shingle
Porch Balcony(s), Deck, Front Porch, Glass Enclosed, Patio
Lot Frontage 13.4
Total Parking Spaces 4
Building
Lot Description Back Yard, Corner Lot, Few Trees, Front Yard, Lawn, Landscaped
Foundation Poured Concrete
Architectural Style 4 Level Split
Level or Stories 4 Level Split
Structure Type Stone,Vinyl Siding
Others
Restrictions Restrictive Covenant
Tax ID 91963098
Ownership Private


