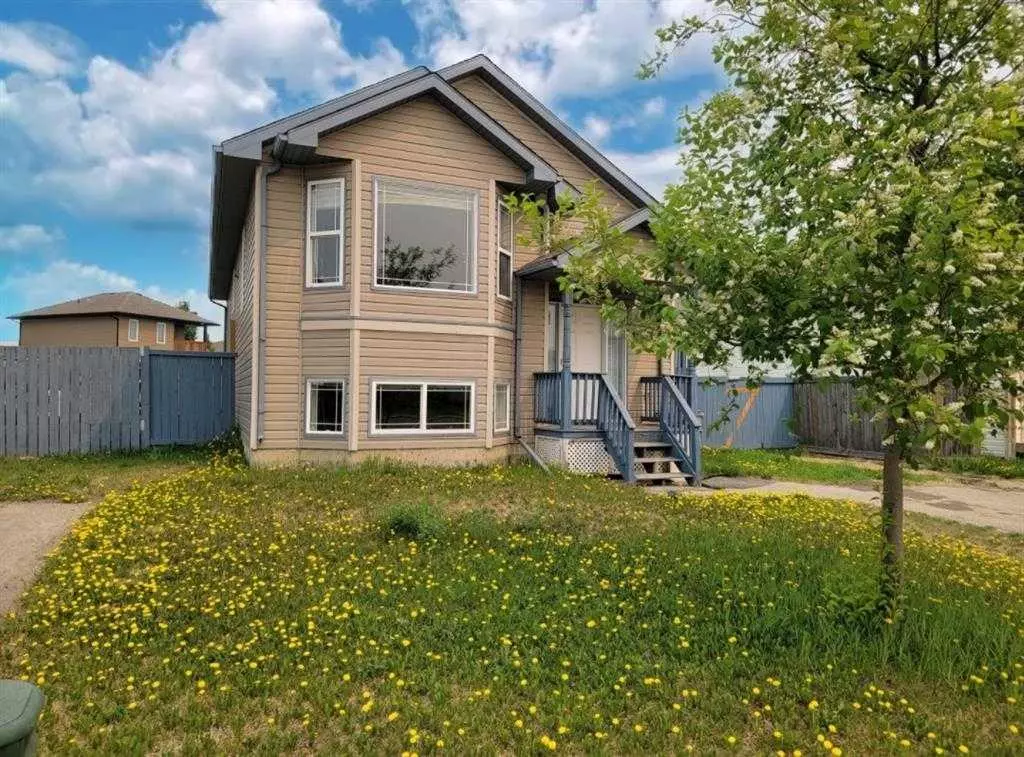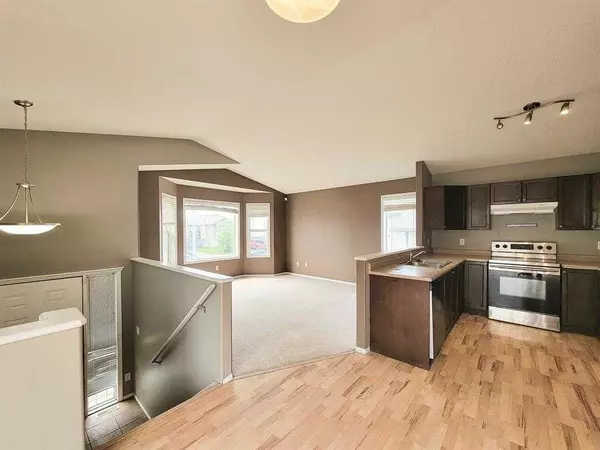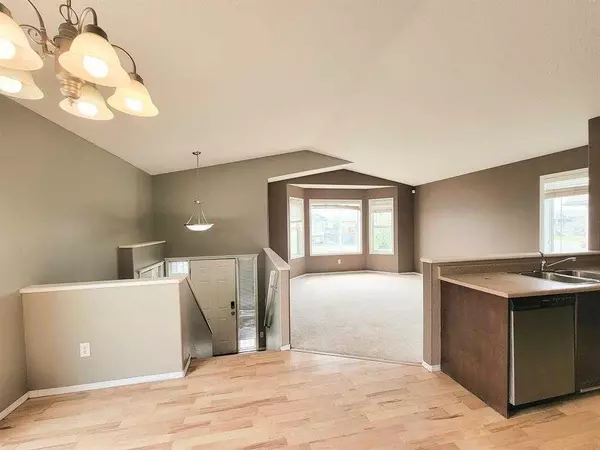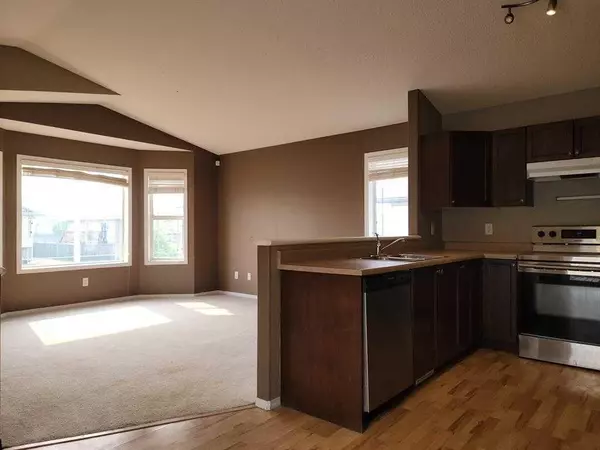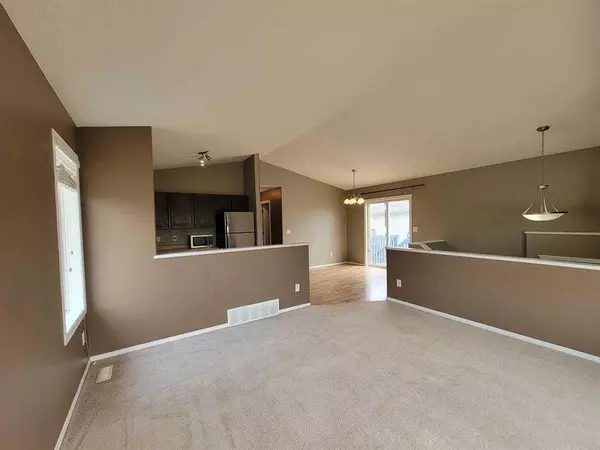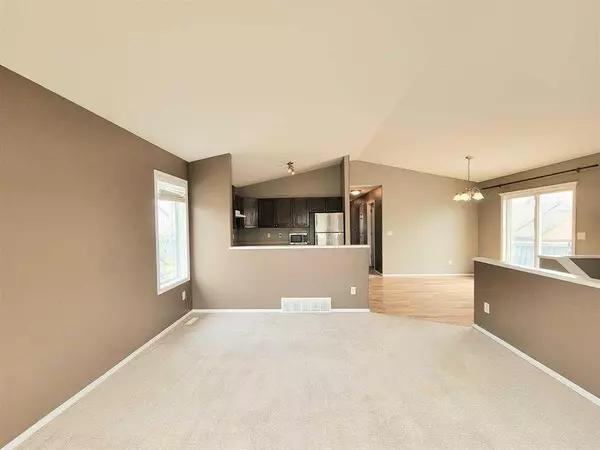3 Beds
2 Baths
1,110 SqFt
3 Beds
2 Baths
1,110 SqFt
Key Details
Property Type Single Family Home
Sub Type Detached
Listing Status Active
Purchase Type For Sale
Square Footage 1,110 sqft
Price per Sqft $252
Subdivision Westpointe
MLS® Listing ID A2191806
Style Bi-Level
Bedrooms 3
Full Baths 2
Originating Board Grande Prairie
Year Built 2005
Annual Tax Amount $3,468
Tax Year 2024
Lot Size 5,387 Sqft
Acres 0.12
Property Description
Location
Province AB
County Grande Prairie
Zoning RS
Direction W
Rooms
Other Rooms 1
Basement Full, Partially Finished
Interior
Interior Features Breakfast Bar, Chandelier, Laminate Counters, No Smoking Home, Open Floorplan
Heating Forced Air
Cooling None
Flooring Carpet, Laminate, Linoleum
Appliance Dishwasher, Refrigerator, Washer/Dryer
Laundry In Basement
Exterior
Parking Features Parking Pad, Paved
Garage Description Parking Pad, Paved
Fence Fenced
Community Features Park, Schools Nearby, Walking/Bike Paths
Roof Type Asphalt Shingle
Porch Deck
Lot Frontage 46.92
Total Parking Spaces 2
Building
Lot Description Back Lane, Back Yard, Lawn
Foundation Poured Concrete
Architectural Style Bi-Level
Level or Stories Two
Structure Type Vinyl Siding
Others
Restrictions None Known
Tax ID 92003167
Ownership Leasehold


