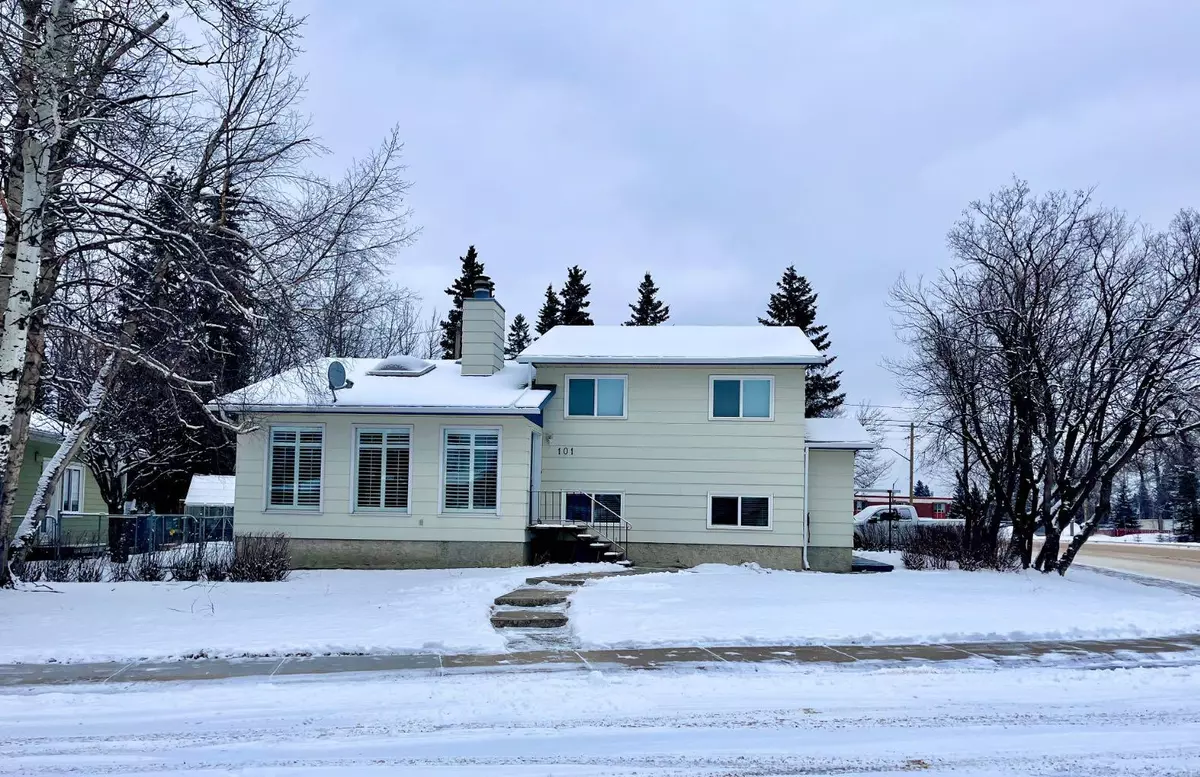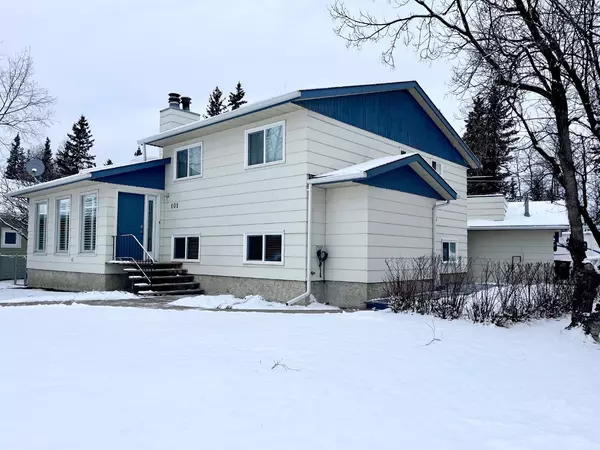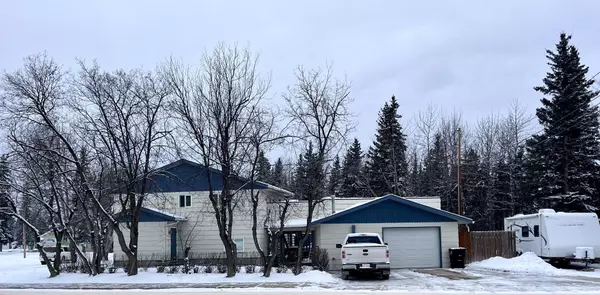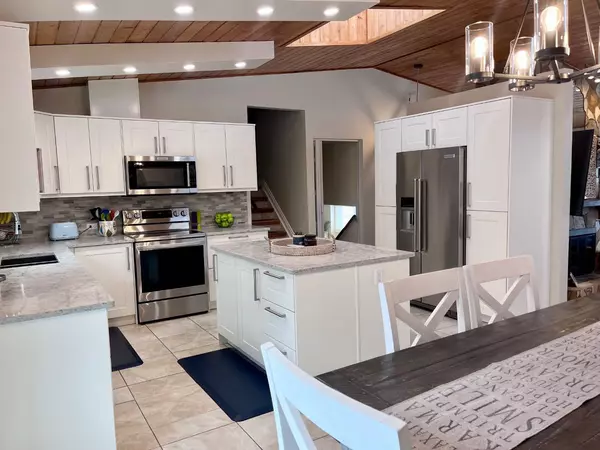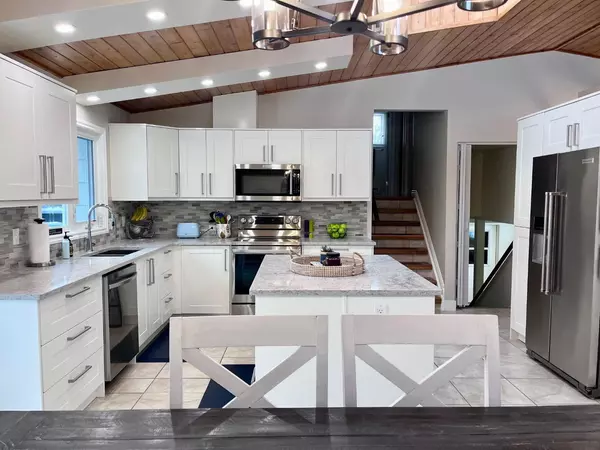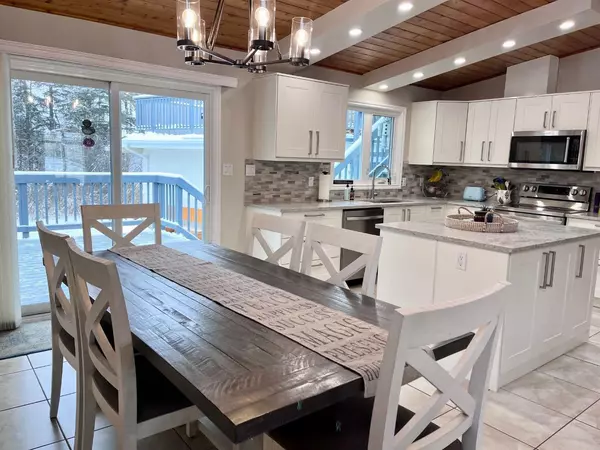4 Beds
3 Baths
1,241 SqFt
4 Beds
3 Baths
1,241 SqFt
Key Details
Property Type Single Family Home
Sub Type Detached
Listing Status Active
Purchase Type For Sale
Square Footage 1,241 sqft
Price per Sqft $467
Subdivision Hardisty
MLS® Listing ID A2191687
Style 4 Level Split
Bedrooms 4
Full Baths 2
Half Baths 1
Originating Board Alberta West Realtors Association
Year Built 1982
Annual Tax Amount $3,126
Tax Year 2024
Lot Size 8,288 Sqft
Acres 0.19
Property Description
Location
Province AB
County Yellowhead County
Zoning R-S2
Direction SW
Rooms
Other Rooms 1
Basement Finished, Full
Interior
Interior Features Ceiling Fan(s), Central Vacuum, Kitchen Island, No Animal Home, Open Floorplan, Separate Entrance, Skylight(s), Storage, Vaulted Ceiling(s), Walk-In Closet(s)
Heating Boiler, Natural Gas
Cooling None
Flooring Carpet, Hardwood, Tile, Vinyl Plank
Fireplaces Number 1
Fireplaces Type Living Room, Raised Hearth, Wood Burning
Inclusions Hot tub & greenhouse
Appliance Dishwasher, Microwave Hood Fan, Refrigerator, Stove(s), Washer/Dryer, Window Coverings
Laundry In Basement, Laundry Room
Exterior
Parking Features Concrete Driveway, Double Garage Detached, Garage Faces Side
Garage Spaces 2.0
Garage Description Concrete Driveway, Double Garage Detached, Garage Faces Side
Fence Fenced
Community Features Park, Playground
Roof Type Asphalt
Porch Deck, Rooftop Patio
Lot Frontage 47.0
Total Parking Spaces 4
Building
Lot Description Back Yard, Backs on to Park/Green Space, Corner Lot, Front Yard, Lawn, No Neighbours Behind
Foundation Poured Concrete
Architectural Style 4 Level Split
Level or Stories 4 Level Split
Structure Type Wood Siding
Others
Restrictions None Known
Tax ID 56262994
Ownership Private


