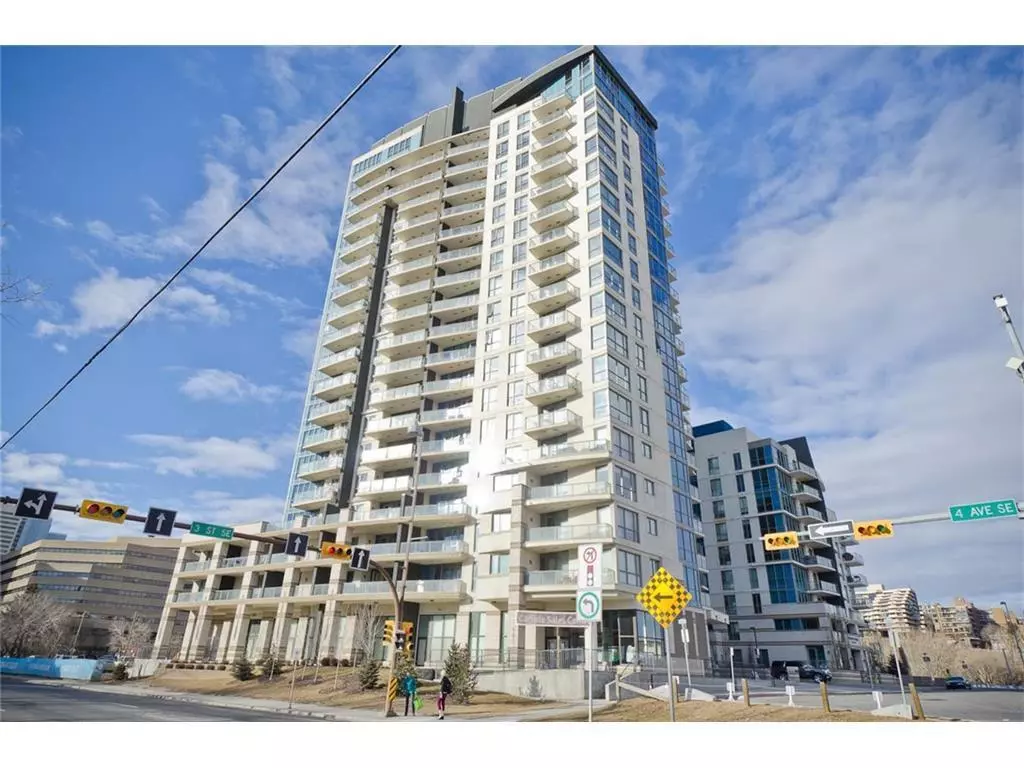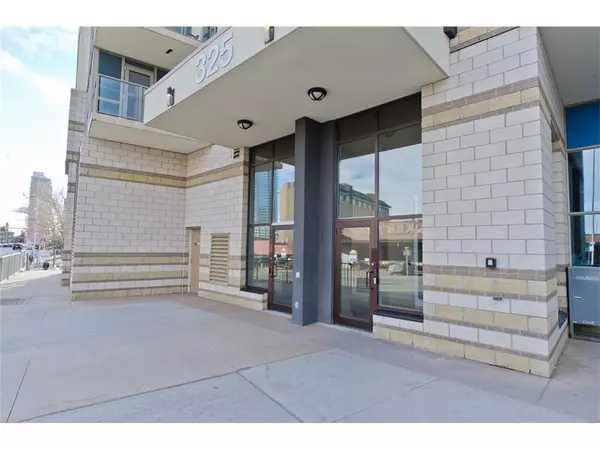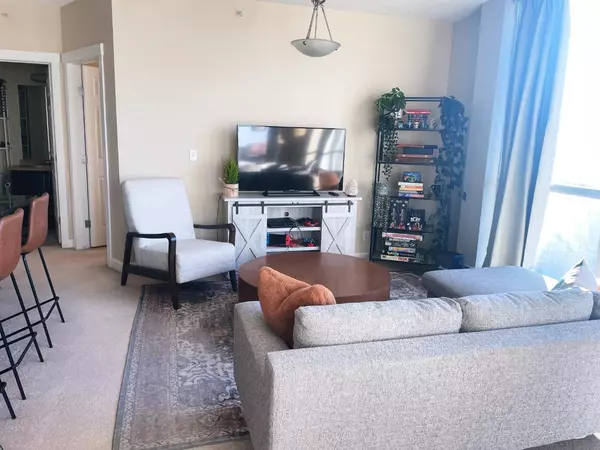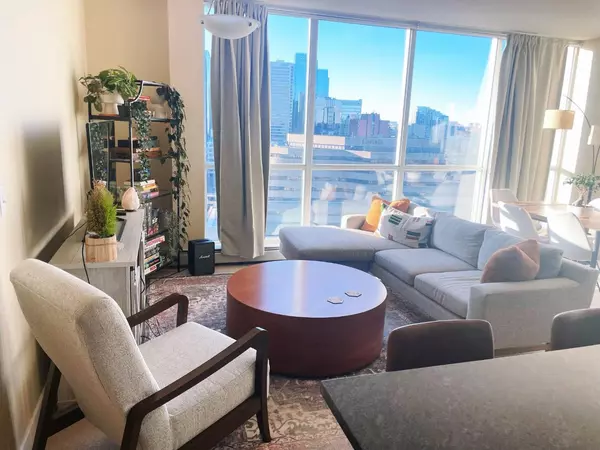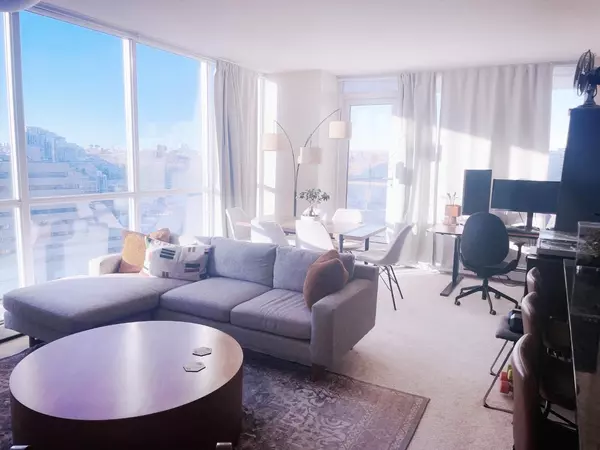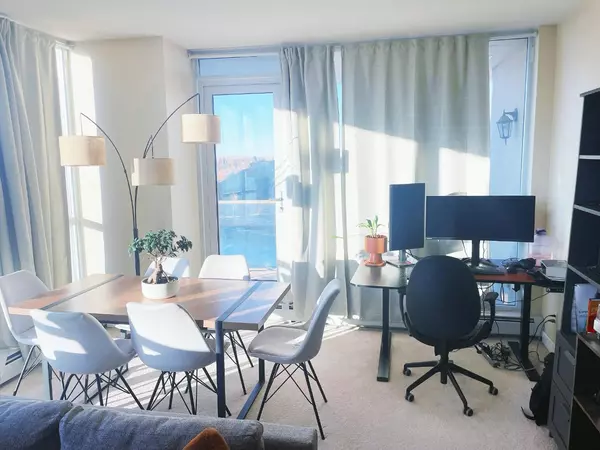2 Beds
2 Baths
920 SqFt
2 Beds
2 Baths
920 SqFt
Key Details
Property Type Condo
Sub Type Apartment
Listing Status Active
Purchase Type For Sale
Square Footage 920 sqft
Price per Sqft $489
Subdivision Downtown East Village
MLS® Listing ID A2190458
Style High-Rise (5+)
Bedrooms 2
Full Baths 2
Condo Fees $634/mo
Originating Board Calgary
Year Built 2010
Annual Tax Amount $2,273
Tax Year 2024
Property Description
Location
Province AB
County Calgary
Area Cal Zone Cc
Zoning CC-ET
Direction S
Rooms
Other Rooms 1
Interior
Interior Features Granite Counters
Heating Baseboard
Cooling None
Flooring Carpet, Ceramic Tile, Tile
Appliance Dishwasher, Electric Range, Garage Control(s), Microwave Hood Fan, Refrigerator, Washer/Dryer Stacked
Laundry In Unit
Exterior
Parking Features Assigned, Guest, Heated Garage, Parkade, Underground
Garage Spaces 1.0
Garage Description Assigned, Guest, Heated Garage, Parkade, Underground
Community Features Other, Shopping Nearby, Sidewalks, Street Lights
Amenities Available Bicycle Storage, Elevator(s), Fitness Center, Parking, Secured Parking, Snow Removal, Trash, Visitor Parking
Accessibility Accessible Approach with Ramp, Accessible Doors, Accessible Entrance, No Stairs/One Level
Porch Balcony(s)
Exposure N,NW,W
Total Parking Spaces 1
Building
Story 19
Architectural Style High-Rise (5+)
Level or Stories Single Level Unit
Structure Type Concrete,Stucco
Others
HOA Fee Include Amenities of HOA/Condo,Common Area Maintenance,Heat,Insurance,Maintenance Grounds,Professional Management,Reserve Fund Contributions,Residential Manager,Security,Sewer,Snow Removal,Trash,Water
Restrictions Pet Restrictions or Board approval Required
Ownership Private
Pets Allowed Restrictions


