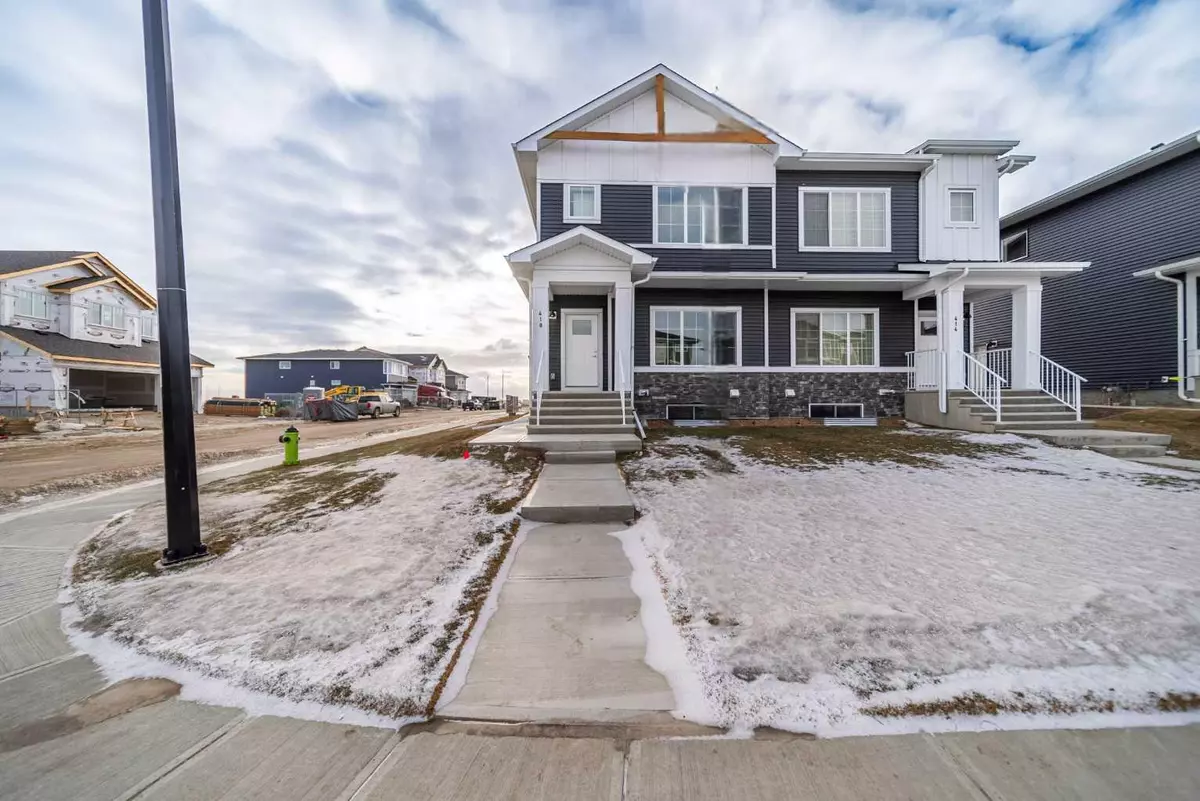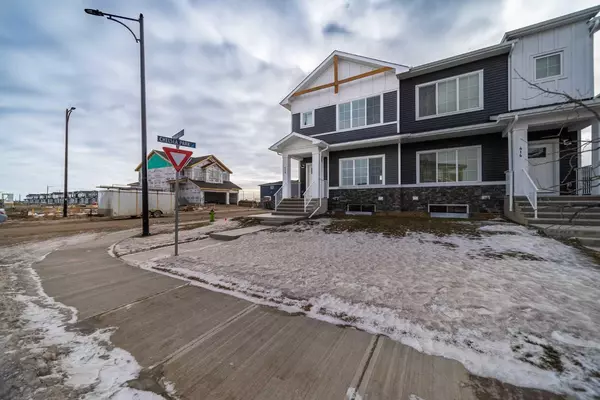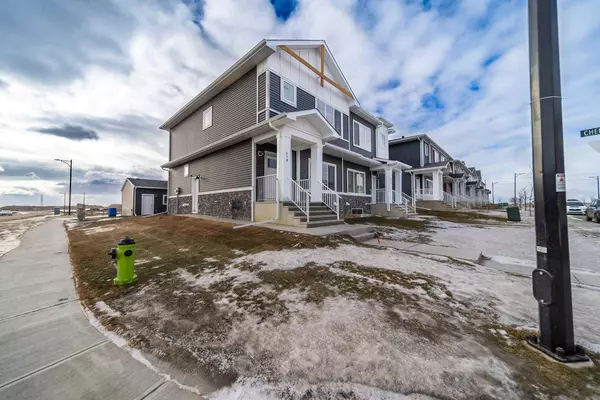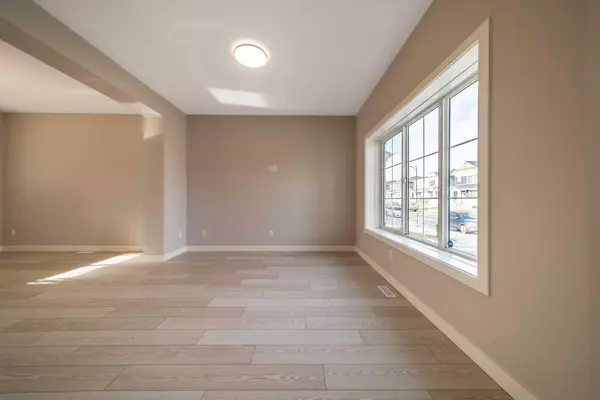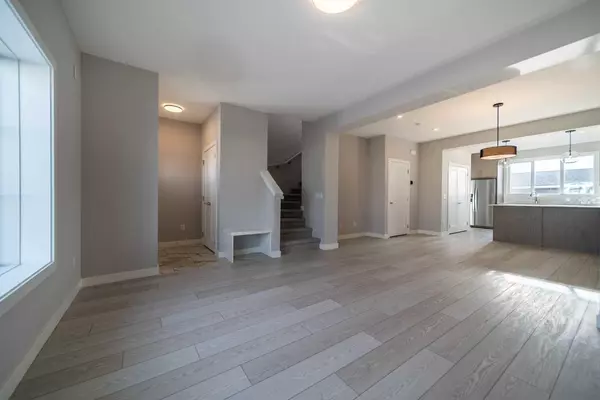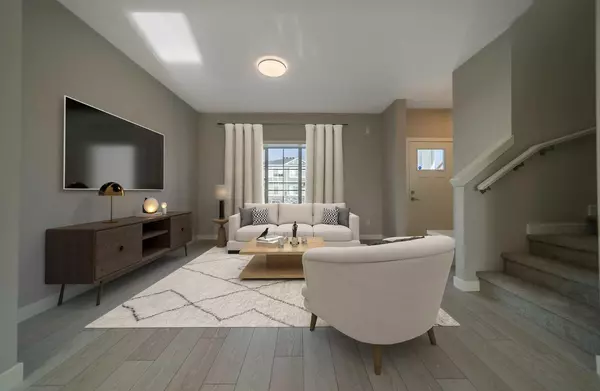3 Beds
3 Baths
1,483 SqFt
3 Beds
3 Baths
1,483 SqFt
Key Details
Property Type Single Family Home
Sub Type Semi Detached (Half Duplex)
Listing Status Active
Purchase Type For Sale
Square Footage 1,483 sqft
Price per Sqft $391
Subdivision Chelsea_Ch
MLS® Listing ID A2189992
Style 2 Storey,Side by Side
Bedrooms 3
Full Baths 2
Half Baths 1
HOA Fees $210/ann
HOA Y/N 1
Originating Board Calgary
Year Built 2024
Tax Year 2024
Lot Size 3,108 Sqft
Acres 0.07
Property Description
Step inside to a bright and open layout that creates an airy, welcoming atmosphere. The main floor boasts an open-concept layout with a large living area flooded with natural light from oversized windows. The kitchen is a chef's dream, equipped with quartz countertops, upgraded stainless steel appliances, chimney hood fan, and a separate pantry for ample storage. A half bathroom on the main floor completes this thoughtfully designed space. Upstairs, the primary bedroom is a true retreat, featuring a tray ceiling, a private 3pc ensuite, and a spacious walk-in closet. Two additional bedrooms, a 4-piece common bathroom with a soaking tub, and a conveniently located laundry area in the hallway provide comfort and practicality for the whole family. The unfinished basement with a separate side entrance offers endless potential, whether you're looking to create additional living space, a recreation area, or an income-generating Legal suite. Outside, the backyard is perfect for entertaining, complete with a gas line for barbecues and ample space to relax. The detached double car garage, easily accessible from the paved back alley, ensures convenience and added privacy. Situated in a growing, family-friendly community, Chelsea offers tranquil wetlands, green spaces, parks, and plans for future schools and recreational facilities. This incredible home truly has it all—book your private showing today!
Location
Province AB
County Chestermere
Zoning R-3
Direction S
Rooms
Other Rooms 1
Basement Full, Unfinished
Interior
Interior Features Bathroom Rough-in, High Ceilings, No Animal Home, No Smoking Home, Open Floorplan, Pantry, Quartz Counters, Separate Entrance
Heating Central, Forced Air
Cooling None
Flooring Carpet, Tile, Vinyl, Vinyl Plank
Appliance Dishwasher, Dryer, Gas Stove, Microwave, Range Hood, Refrigerator, Washer
Laundry Upper Level
Exterior
Parking Features Double Garage Detached, Garage Faces Rear, On Street, Oversized, Side By Side
Garage Spaces 2.0
Garage Description Double Garage Detached, Garage Faces Rear, On Street, Oversized, Side By Side
Fence None
Community Features Park, Playground, Sidewalks, Walking/Bike Paths
Amenities Available Playground
Roof Type Asphalt Shingle
Porch Porch
Lot Frontage 27.0
Total Parking Spaces 2
Building
Lot Description Back Lane, Cul-De-Sac, Private
Foundation Poured Concrete
Architectural Style 2 Storey, Side by Side
Level or Stories Two
Structure Type Concrete,Stone,Vinyl Siding,Wood Frame
New Construction Yes
Others
Restrictions None Known
Ownership Private
Virtual Tour https://unbranded.youriguide.com/410_chelsea_ky_chestermere_ab


