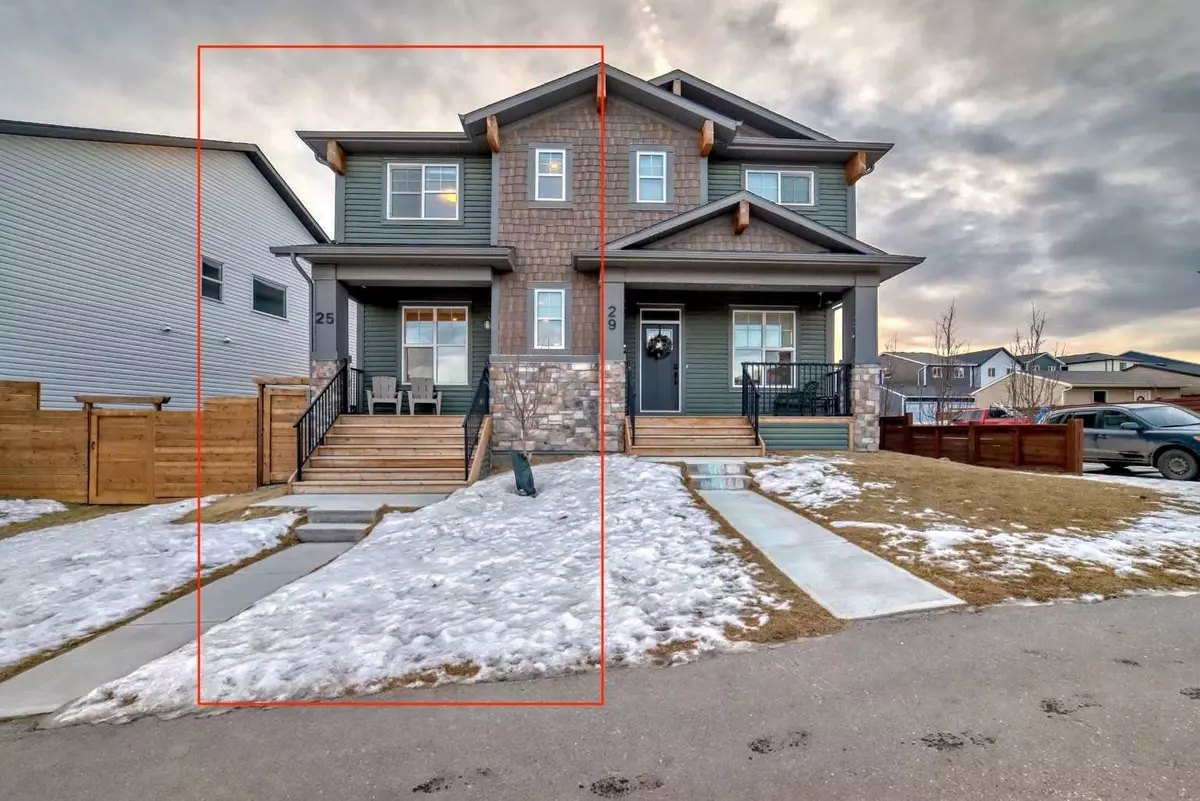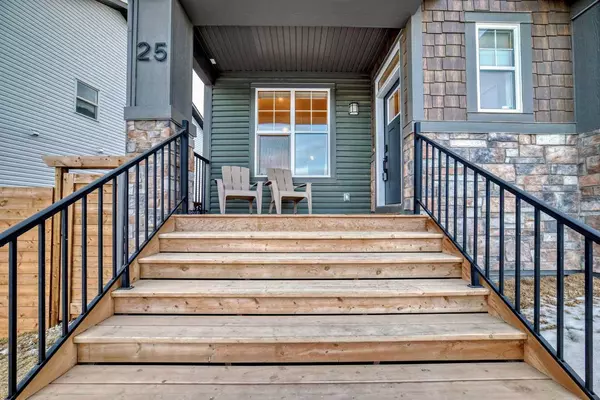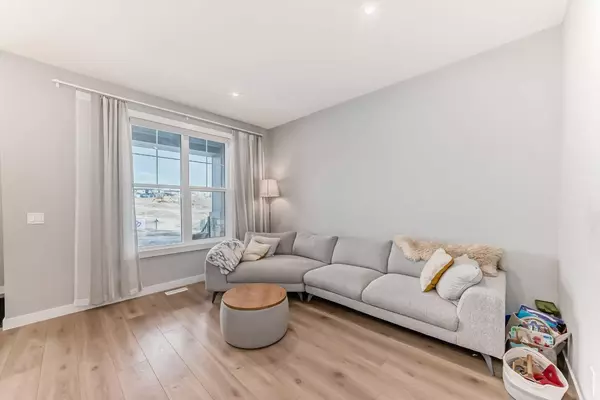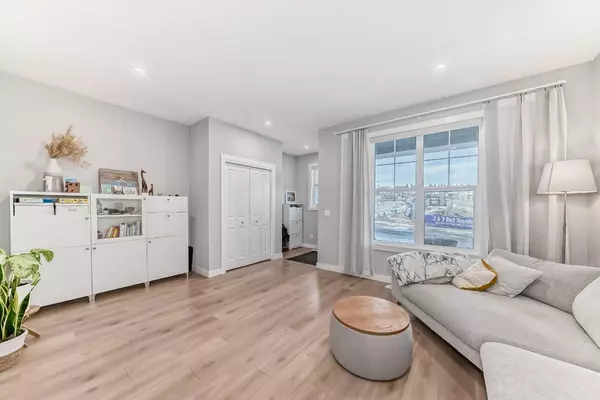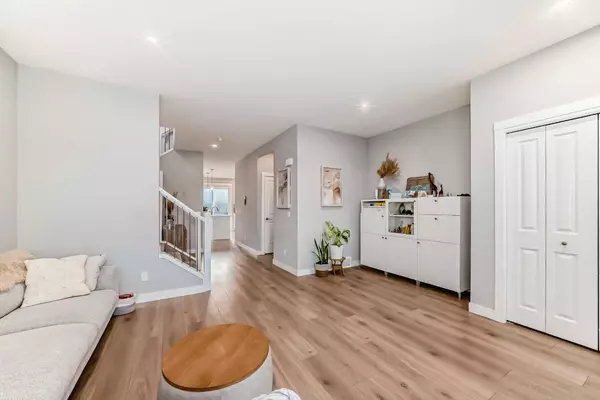4 Beds
4 Baths
1,679 SqFt
4 Beds
4 Baths
1,679 SqFt
Key Details
Property Type Single Family Home
Sub Type Semi Detached (Half Duplex)
Listing Status Active
Purchase Type For Sale
Square Footage 1,679 sqft
Price per Sqft $461
Subdivision Haskayne
MLS® Listing ID A2191019
Style 2 Storey,Side by Side
Bedrooms 4
Full Baths 3
Half Baths 1
HOA Fees $700/ann
HOA Y/N 1
Originating Board Calgary
Year Built 2021
Annual Tax Amount $3,671
Tax Year 2024
Lot Size 2,411 Sqft
Acres 0.06
Property Description
Location
Province AB
County Calgary
Area Cal Zone Nw
Zoning R-Gm
Direction NE
Rooms
Other Rooms 1
Basement Separate/Exterior Entry, Finished, Full, Suite, Walk-Up To Grade
Interior
Interior Features Double Vanity, High Ceilings, Kitchen Island, No Animal Home, No Smoking Home, Open Floorplan, Pantry, Walk-In Closet(s)
Heating Forced Air, Natural Gas
Cooling None
Flooring Carpet, Tile, Vinyl
Inclusions Basement legal suite: window blinds, all S/S appliances (Fridge, Electric Stove, Dishwasher, OTRHF)
Appliance Dishwasher, Gas Stove, Microwave, Range Hood, Refrigerator
Laundry In Unit, Upper Level
Exterior
Parking Features Double Garage Detached, Off Street, Oversized
Garage Spaces 2.0
Garage Description Double Garage Detached, Off Street, Oversized
Fence Fenced
Community Features Clubhouse, Golf, Lake, Park, Playground, Schools Nearby, Shopping Nearby, Sidewalks, Street Lights, Walking/Bike Paths
Amenities Available Clubhouse
Roof Type Asphalt Shingle
Porch Front Porch
Lot Frontage 22.31
Exposure NE
Total Parking Spaces 2
Building
Lot Description Paved
Foundation Poured Concrete
Architectural Style 2 Storey, Side by Side
Level or Stories Two
Structure Type Wood Frame
Others
Restrictions Architectural Guidelines,Restrictive Covenant
Tax ID 95468074
Ownership Private
Virtual Tour https://3dtour.listsimple.com/p/U64E3tcI


