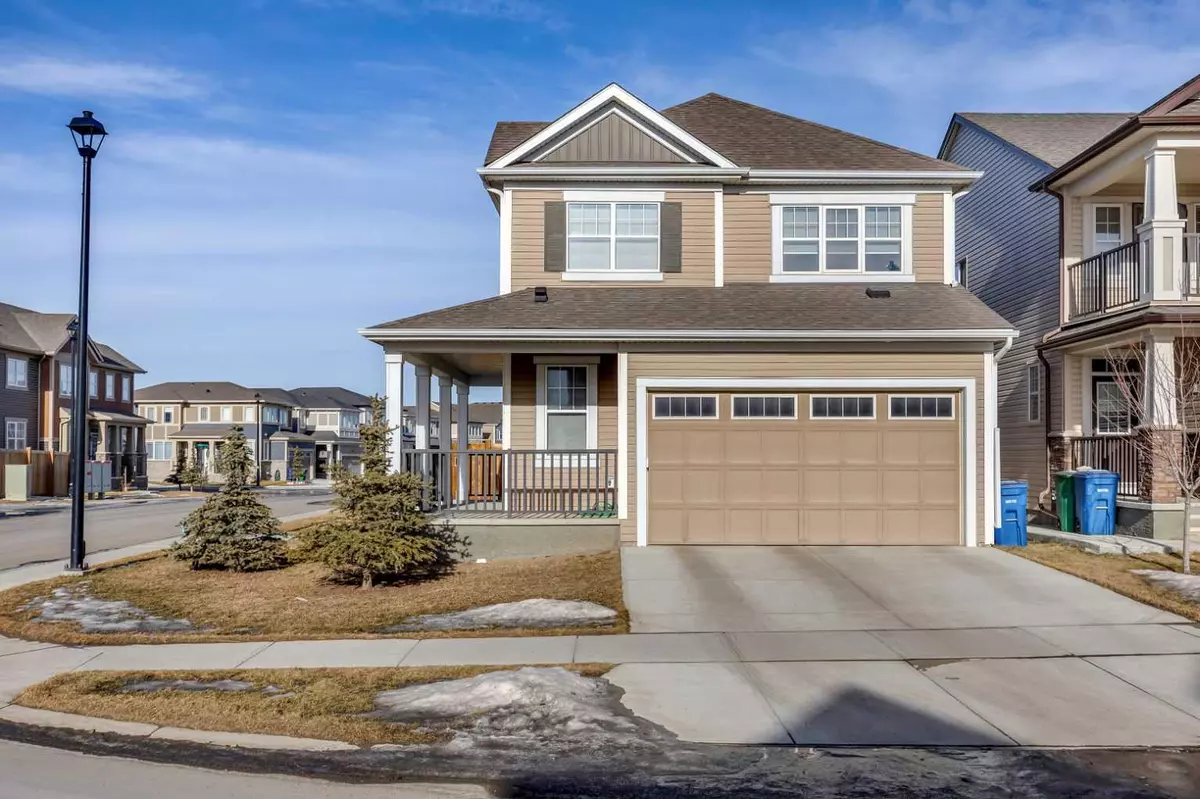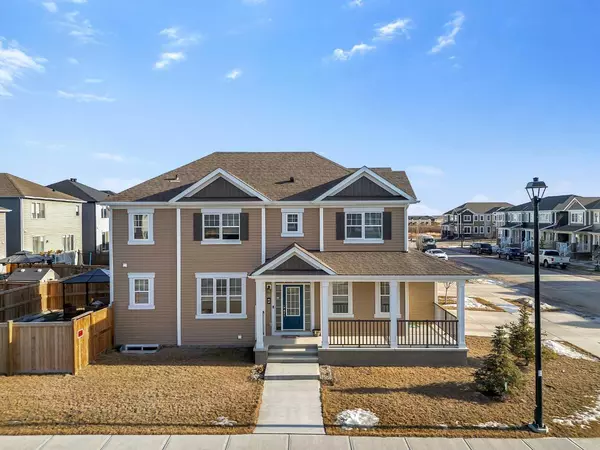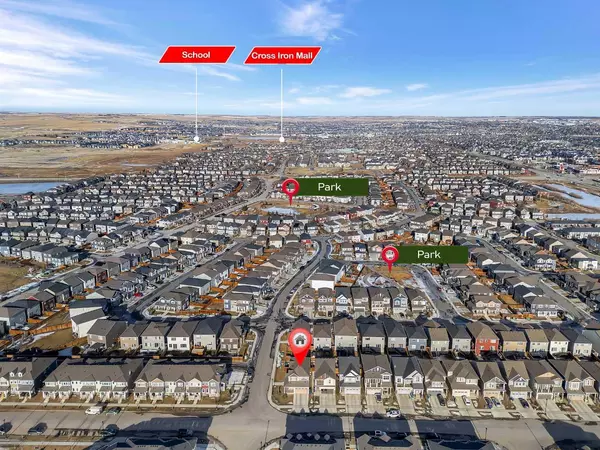3 Beds
3 Baths
1,792 SqFt
3 Beds
3 Baths
1,792 SqFt
Key Details
Property Type Single Family Home
Sub Type Detached
Listing Status Active
Purchase Type For Sale
Square Footage 1,792 sqft
Price per Sqft $365
Subdivision South Windsong
MLS® Listing ID A2191097
Style 2 Storey
Bedrooms 3
Full Baths 2
Half Baths 1
Originating Board Calgary
Year Built 2020
Annual Tax Amount $3,550
Tax Year 2024
Lot Size 3,982 Sqft
Acres 0.09
Property Sub-Type Detached
Property Description
Welcome to this exceptional 2-storey detached home, perfectly situated on a spacious corner lot in the highly sought-after community of South Windsong, Airdrie. Boasting $40,000 in premium upgrades, this residence offers the perfect blend of modern elegance, comfort, and functionality—ideal for families and entertaining alike.
Step inside to a bright and inviting foyer that immediately sets the tone for the warmth and sophistication found throughout the home. The open-concept main floor is designed for seamless living, featuring an abundance of natural light. The living room showcases a stunning electric fireplace with a tile surround, creating a cozy yet stylish ambiance. The chef's kitchen is a dream, complete with upgraded stainless steel appliances, sleek cabinetry, ceiling-height cupboards, and ample counter space, ensuring both efficiency and elegance. A convenient 2-piece bathroom and laundry room complete the main floor for added functionality.
Ascend the staircase to the second floor, where you'll find a well-designed layout that provides privacy and comfort for the entire family. The extra-large master suite serves as a luxurious retreat, boasting a spa-inspired 5-piece ensuite with a deep soaker tub, walk-in shower, dual vanities, and elegant finishes—your perfect escape at the end of the day. Two spacious additional bedrooms offer plenty of room for family members or guests. A 4-piece main bathroom with modern fixtures ensures convenience for all. Additionally, a versatile family room on this level provides endless possibilities, whether as a kids' play area, home office, or entertainment lounge.
The undeveloped basement presents an incredible opportunity to create a space tailored to your needs. Whether you envision a home gym, media room, additional bedroom, or recreational area, the possibilities are endless.
This home comes with several additional highlights that elevate its appeal. The double-attached garage offers ample storage, while the expansive corner lot provides extra yard space and privacy. Large windows throughout the home ensure an abundance of natural light, enhancing the bright and airy feel. The location is unbeatable, with quick access to Deerfoot Trail (only 5 minutes away), schools, parks, and shopping centers. You'll also enjoy the convenience of being just minutes from CrossIron Mills and Costco, making shopping and dining easily accessible.
Don't miss this incredible opportunity to own a stunning home in South Windsong. With style, space, and convenience, this residence is a rare find in one of Airdrie's most desirable communities. Schedule your private showing today and experience the charm and comfort this home has to offer!
Location
Province AB
County Airdrie
Zoning R1-U
Direction S
Rooms
Other Rooms 1
Basement Full, Unfinished
Interior
Interior Features Breakfast Bar, Built-in Features, Double Vanity, Granite Counters, High Ceilings, Kitchen Island, Quartz Counters, Vinyl Windows, Walk-In Closet(s)
Heating Central, High Efficiency, Forced Air, Natural Gas
Cooling None
Flooring Carpet, Vinyl Plank
Fireplaces Number 1
Fireplaces Type Electric
Appliance Dishwasher, Dryer, Electric Stove, Garage Control(s), Microwave Hood Fan, Refrigerator, Washer, Window Coverings
Laundry Main Level
Exterior
Parking Features Concrete Driveway, Covered, Double Garage Attached, Garage Door Opener
Garage Spaces 2.0
Garage Description Concrete Driveway, Covered, Double Garage Attached, Garage Door Opener
Fence Fenced
Community Features Park, Playground, Schools Nearby, Shopping Nearby, Sidewalks, Street Lights, Walking/Bike Paths
Roof Type Asphalt Shingle
Porch See Remarks
Lot Frontage 42.1
Total Parking Spaces 4
Building
Lot Description Back Yard, Corner Lot, Front Yard, Landscaped, Lawn, Rectangular Lot, See Remarks, Street Lighting
Foundation Poured Concrete
Architectural Style 2 Storey
Level or Stories Two
Structure Type Concrete,Stone,Vinyl Siding,Wood Frame
Others
Restrictions None Known
Tax ID 93039511
Ownership Private
Virtual Tour https://my.matterport.com/show/?m=Zv81N3XeegP







