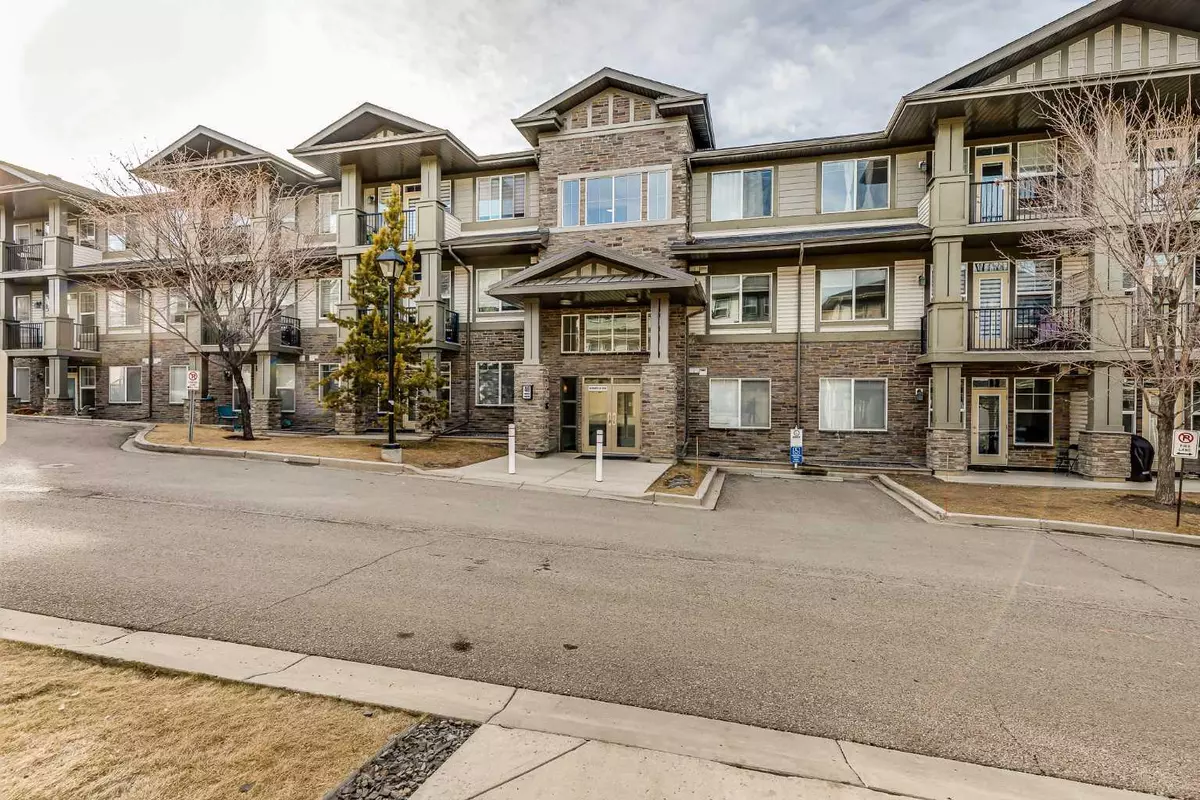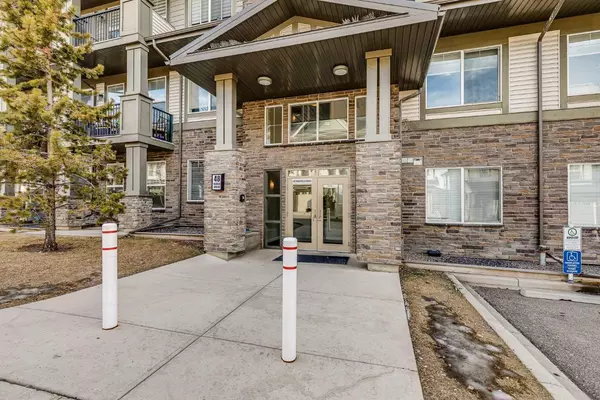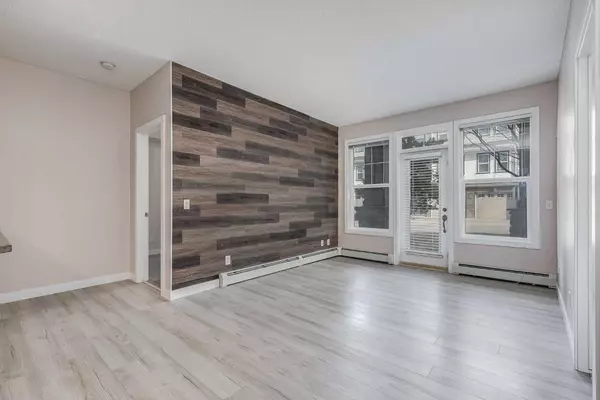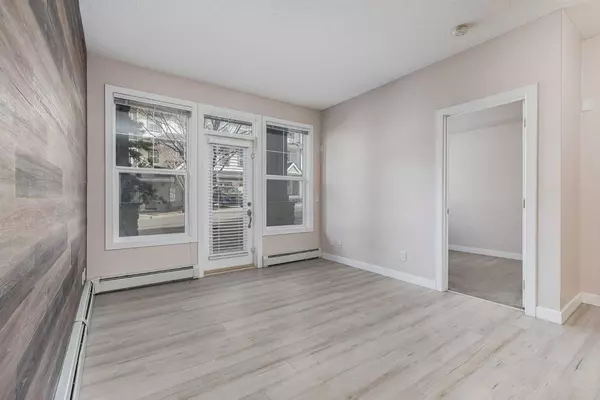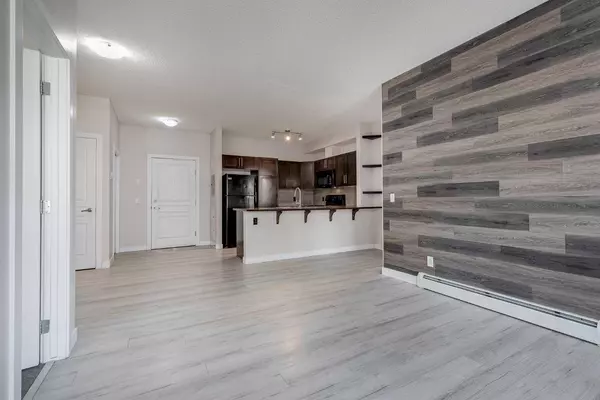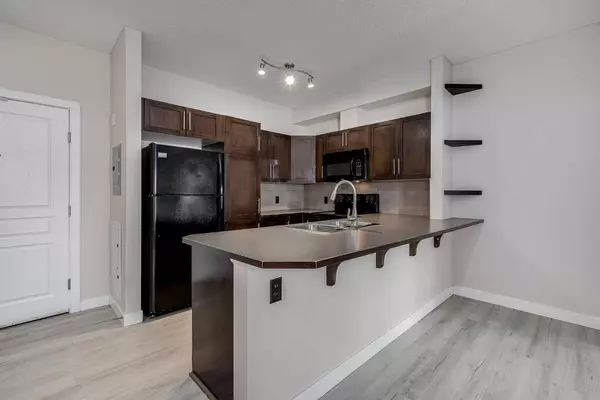2 Beds
2 Baths
744 SqFt
2 Beds
2 Baths
744 SqFt
Key Details
Property Type Condo
Sub Type Apartment
Listing Status Active
Purchase Type For Sale
Square Footage 744 sqft
Price per Sqft $401
Subdivision Panorama Hills
MLS® Listing ID A2190619
Style Low-Rise(1-4)
Bedrooms 2
Full Baths 2
Condo Fees $600/mo
HOA Fees $220/ann
HOA Y/N 1
Originating Board Calgary
Year Built 2011
Annual Tax Amount $1,478
Tax Year 2024
Property Description
Location
Province AB
County Calgary
Area Cal Zone N
Zoning DC
Direction S
Rooms
Other Rooms 1
Interior
Interior Features Laminate Counters, Open Floorplan, Vinyl Windows
Heating Baseboard, Natural Gas
Cooling None
Flooring Vinyl
Appliance Dishwasher, Electric Stove, Microwave Hood Fan, Refrigerator, Washer/Dryer Stacked
Laundry In Unit
Exterior
Parking Features Parkade
Garage Description Parkade
Community Features Golf, Lake, Park, Playground, Schools Nearby, Shopping Nearby, Sidewalks, Street Lights
Amenities Available Elevator(s)
Porch Patio
Exposure S
Total Parking Spaces 1
Building
Story 4
Architectural Style Low-Rise(1-4)
Level or Stories Single Level Unit
Structure Type Brick,Concrete,Vinyl Siding,Wood Frame
Others
HOA Fee Include Amenities of HOA/Condo,Common Area Maintenance,Heat,Insurance,Interior Maintenance,Maintenance Grounds,Professional Management,Reserve Fund Contributions,Snow Removal,Water
Restrictions Board Approval
Tax ID 95456317
Ownership Private
Pets Allowed Restrictions


