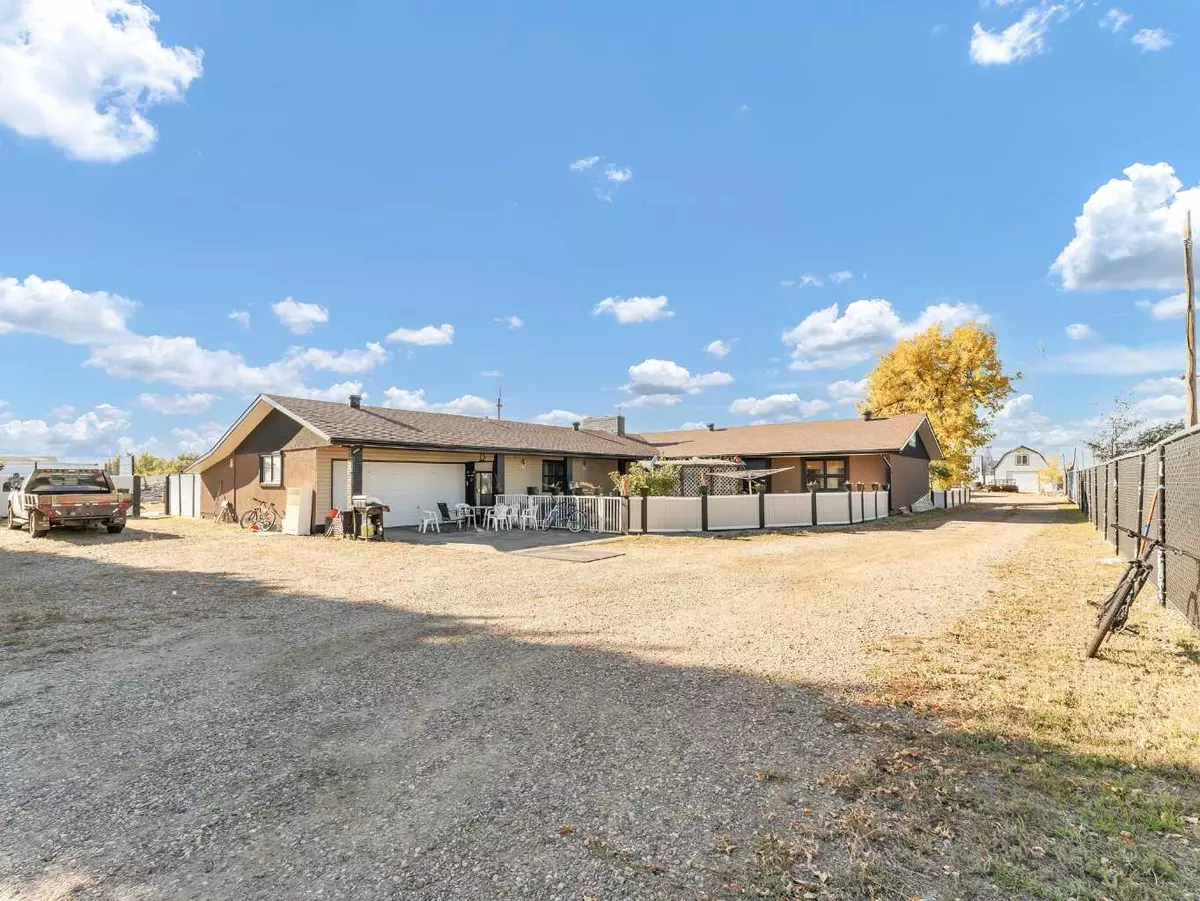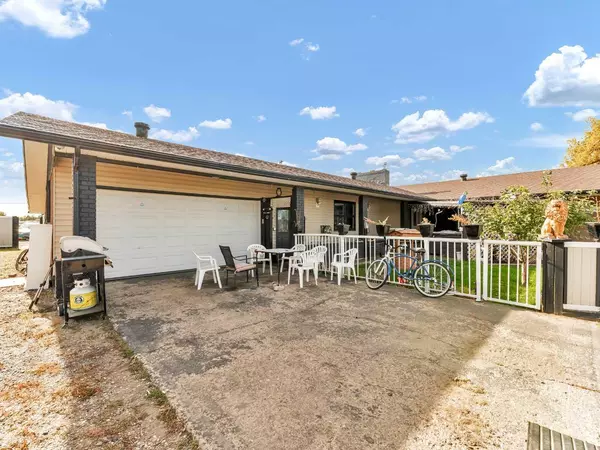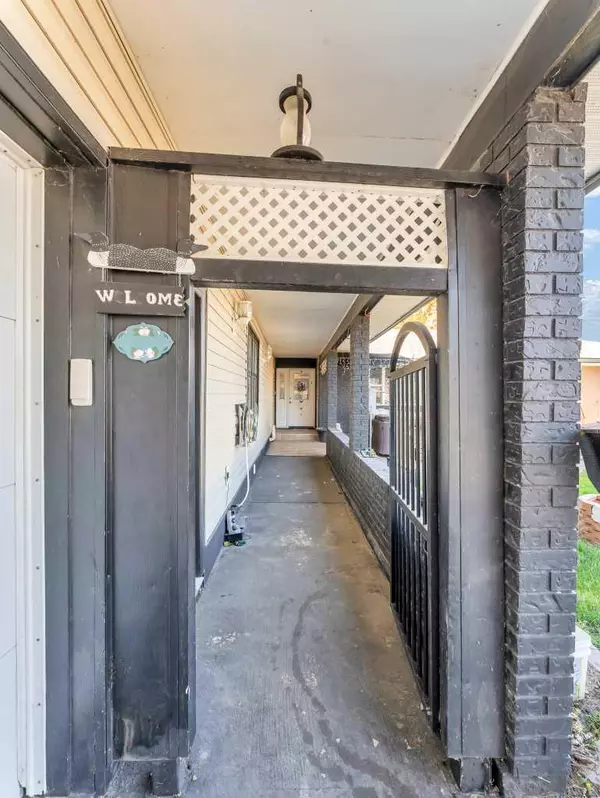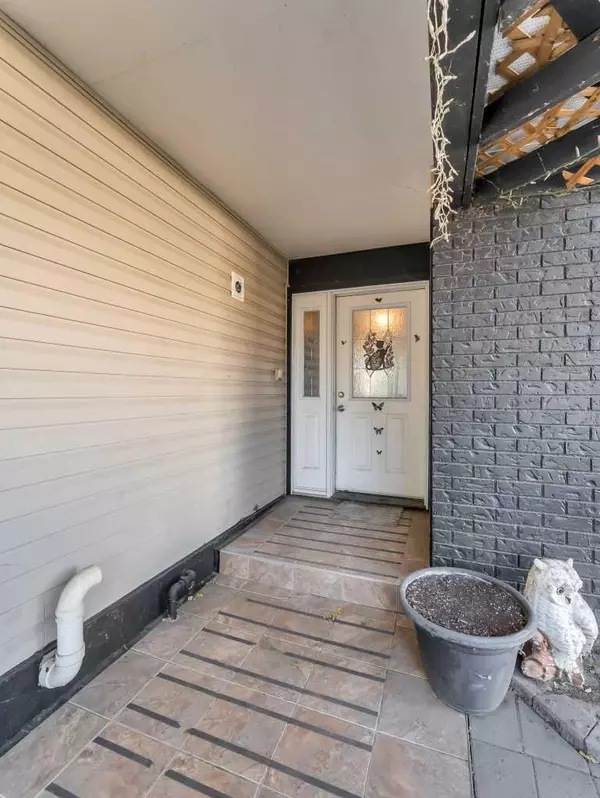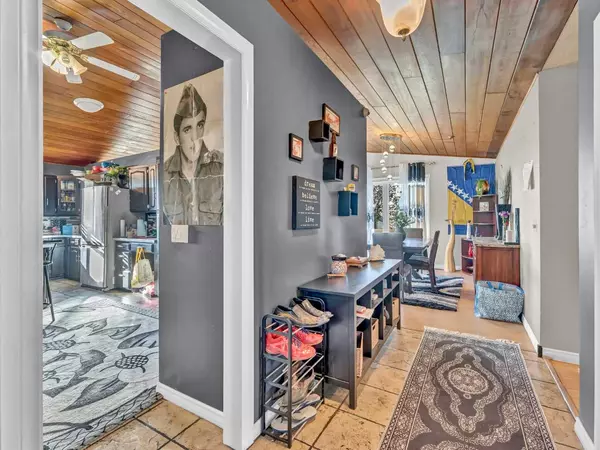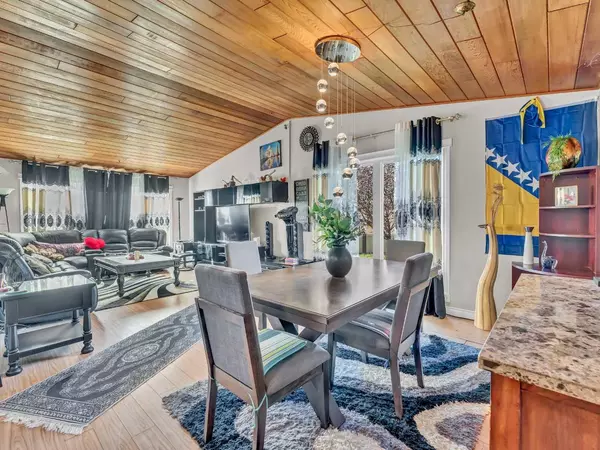4 Beds
3 Baths
3,087 SqFt
4 Beds
3 Baths
3,087 SqFt
Key Details
Property Type Single Family Home
Sub Type Detached
Listing Status Active
Purchase Type For Sale
Square Footage 3,087 sqft
Price per Sqft $259
Subdivision Dunmore Industrial
MLS® Listing ID A2190642
Style Acreage with Residence,Bungalow
Bedrooms 4
Full Baths 2
Half Baths 1
Originating Board Medicine Hat
Year Built 1975
Annual Tax Amount $4,486
Tax Year 2024
Lot Size 1.630 Acres
Acres 1.63
Property Description
Location
Province AB
County Cypress County
Zoning HC, Hamlet Commercial
Direction S
Rooms
Basement Finished, Full
Interior
Interior Features Kitchen Island, Vaulted Ceiling(s)
Heating Forced Air
Cooling Central Air
Flooring Laminate, Tile, Vinyl
Fireplaces Number 1
Fireplaces Type Wood Burning
Inclusions Fridge, Stove, Dishwasher, Washer, Dryer, B/I Oven, All attached shelving, Window coverings, AC unit, hot tub, Garage Door Openers and Controls, Green and White Building, Barn Style Building.
Appliance Central Air Conditioner, Dishwasher, Electric Stove, Garage Control(s), Oven-Built-In, Washer/Dryer, Window Coverings
Laundry Main Level
Exterior
Parking Features Double Garage Attached, Garage Door Opener, Garage Faces Front, Heated Garage, Parking Pad, See Remarks
Garage Spaces 2.0
Garage Description Double Garage Attached, Garage Door Opener, Garage Faces Front, Heated Garage, Parking Pad, See Remarks
Fence Fenced
Community Features Schools Nearby
Roof Type Asphalt Shingle
Porch See Remarks
Total Parking Spaces 2
Building
Lot Description See Remarks
Building Description Mixed, 40x60 heated Shop with three 16 ft garage doors, 16x16 Shed with power, 40x30 Canvas Shop, a 8x28 Shed, and a 24 x 24 detached heated garage
Foundation Poured Concrete
Architectural Style Acreage with Residence, Bungalow
Level or Stories One
Structure Type Mixed
Others
Restrictions None Known
Tax ID 93776629
Ownership Private


