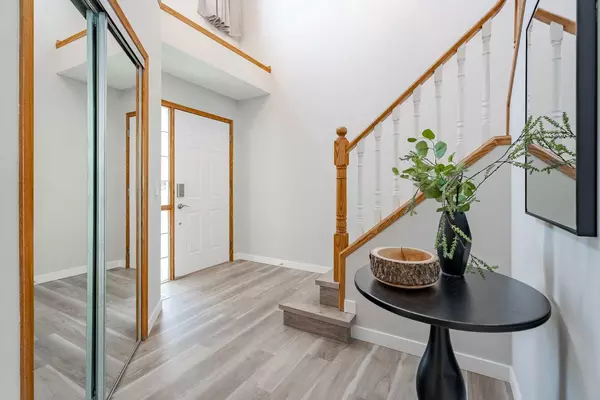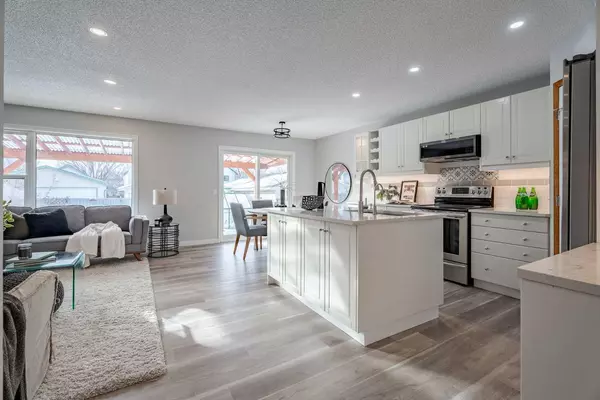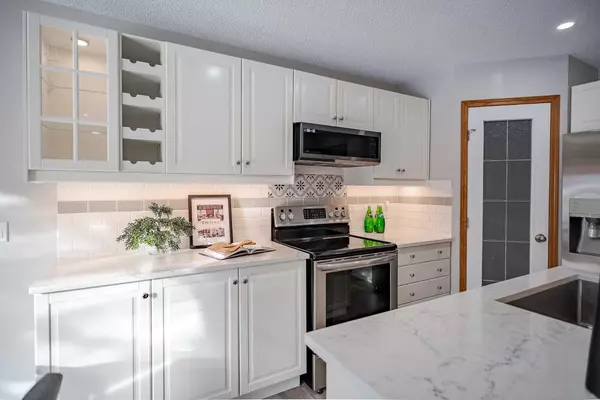3 Beds
4 Baths
1,432 SqFt
3 Beds
4 Baths
1,432 SqFt
Key Details
Property Type Single Family Home
Sub Type Detached
Listing Status Active
Purchase Type For Sale
Square Footage 1,432 sqft
Price per Sqft $488
Subdivision Mckenzie Lake
MLS® Listing ID A2189305
Style 2 Storey
Bedrooms 3
Full Baths 3
Half Baths 1
Originating Board Calgary
Year Built 1996
Annual Tax Amount $3,797
Tax Year 2024
Lot Size 3,885 Sqft
Acres 0.09
Property Sub-Type Detached
Property Description
Location
Province AB
County Calgary
Area Cal Zone Se
Zoning R-CG
Direction N
Rooms
Other Rooms 1
Basement Finished, Full
Interior
Interior Features Built-in Features, Kitchen Island, Open Floorplan, Pantry, Quartz Counters, Tankless Hot Water, Wet Bar
Heating Forced Air
Cooling None
Flooring Carpet, Tile, Vinyl Plank
Fireplaces Number 1
Fireplaces Type Gas
Inclusions Dishwasher, Shed, Green House, Self Closing curtain
Appliance Dishwasher, Dryer, Electric Stove, Microwave Hood Fan, Tankless Water Heater, Washer, Water Softener
Laundry Laundry Room, Main Level
Exterior
Parking Features Double Garage Attached
Garage Spaces 2.0
Garage Description Double Garage Attached
Fence Fenced
Community Features Park, Playground, Schools Nearby, Shopping Nearby, Sidewalks
Roof Type Asphalt Shingle
Porch Deck, See Remarks
Lot Frontage 30.78
Total Parking Spaces 4
Building
Lot Description Back Lane, Irregular Lot
Foundation Poured Concrete
Architectural Style 2 Storey
Level or Stories Two
Structure Type Brick,Vinyl Siding,Wood Siding
Others
Restrictions Restrictive Covenant
Tax ID 95432334
Ownership Private







