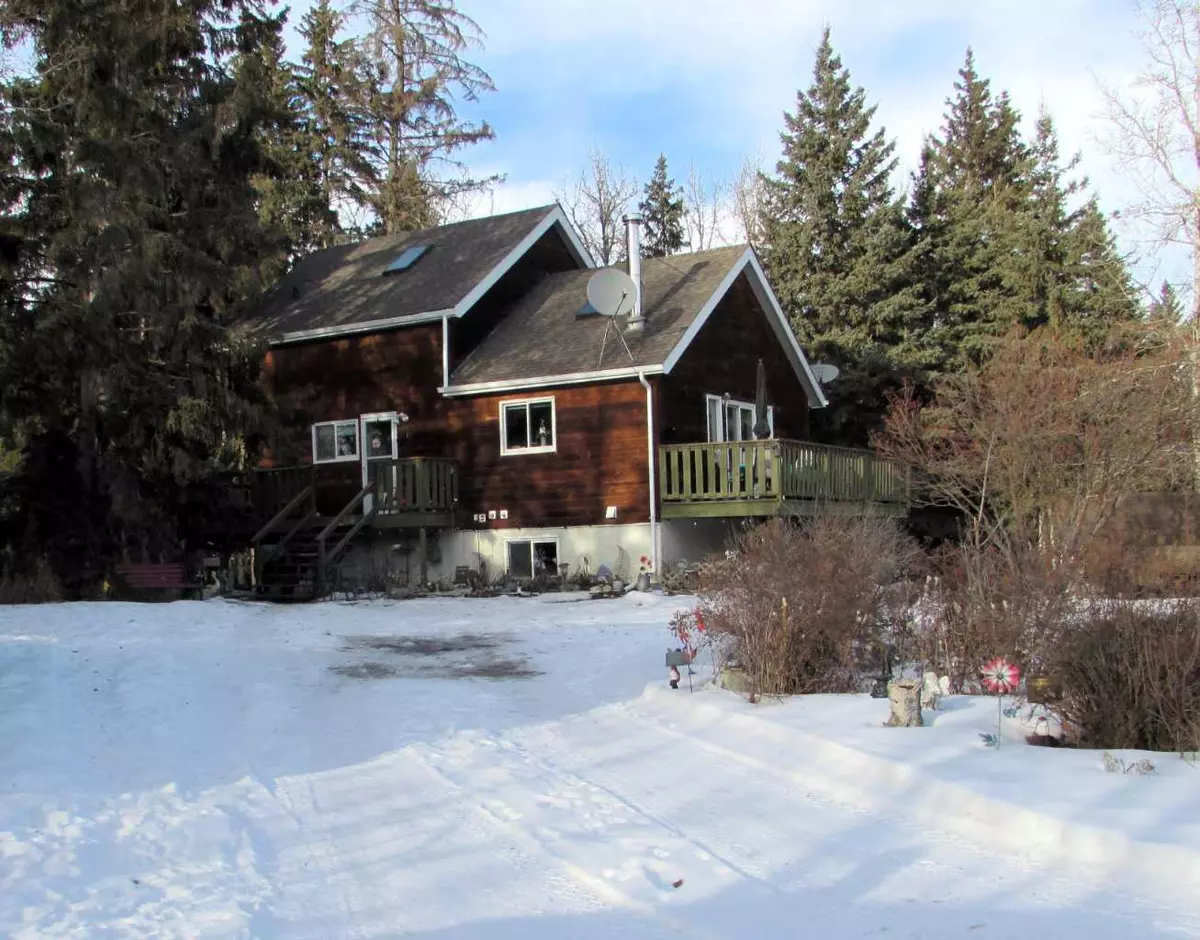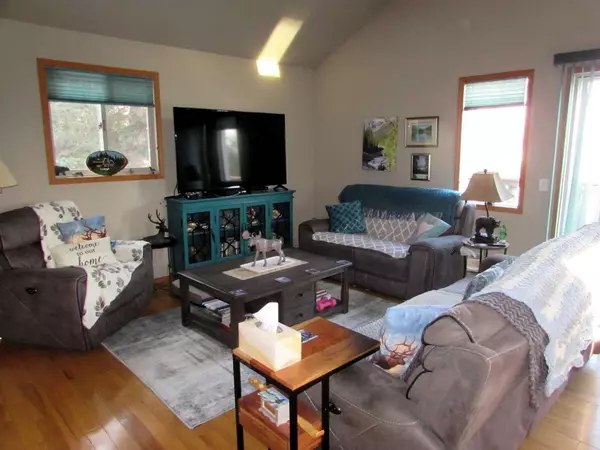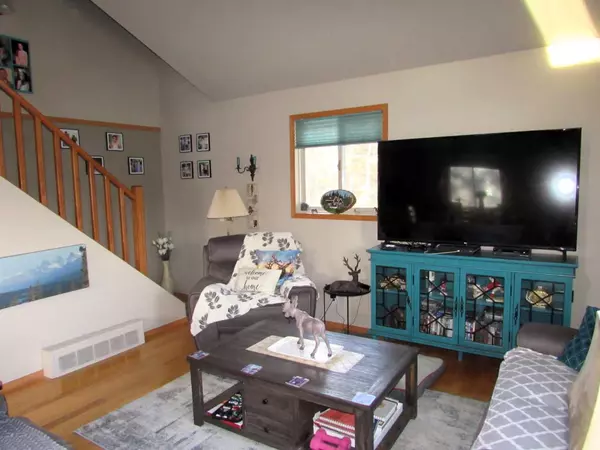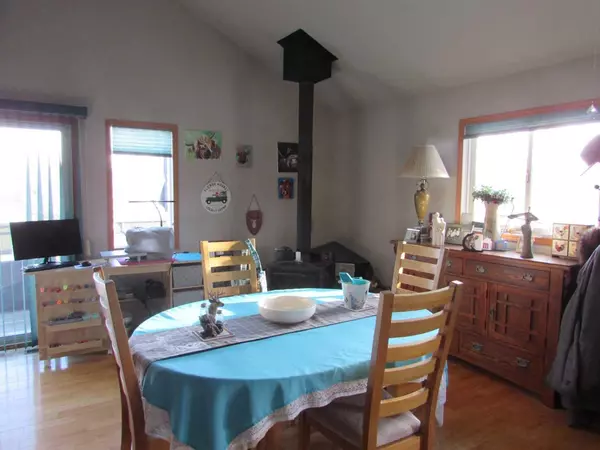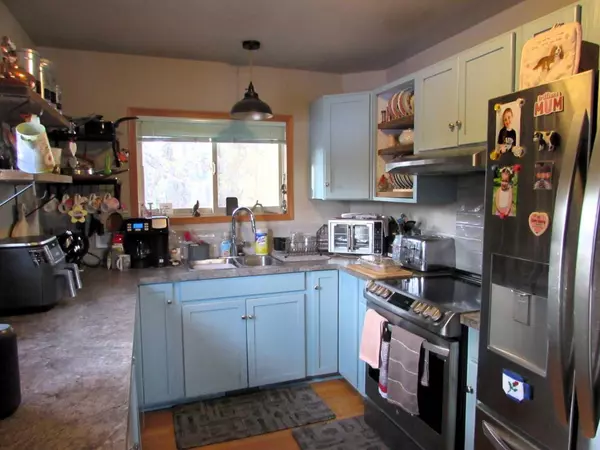3 Beds
3 Baths
1,170 SqFt
3 Beds
3 Baths
1,170 SqFt
Key Details
Property Type Single Family Home
Sub Type Detached
Listing Status Active
Purchase Type For Sale
Square Footage 1,170 sqft
Price per Sqft $448
Subdivision Red Lodge Estates
MLS® Listing ID A2190433
Style 1 and Half Storey,Acreage with Residence
Bedrooms 3
Full Baths 2
Half Baths 1
Originating Board Central Alberta
Year Built 1994
Annual Tax Amount $2,255
Tax Year 2024
Lot Size 1.040 Acres
Acres 1.04
Property Description
Location
Province AB
County Red Deer County
Zoning R-6
Direction SE
Rooms
Other Rooms 1
Basement Partially Finished, See Remarks, Walk-Out To Grade
Interior
Interior Features See Remarks
Heating Forced Air
Cooling None
Flooring Carpet, Hardwood, Tile
Fireplaces Number 1
Fireplaces Type Dining Room, Wood Burning Stove
Inclusions DISHWASHER, STOVE, FRIDGE, WINDOW COVERINGS, 2 GARAGE TENTS
Appliance Dishwasher, Electric Stove, Refrigerator, Window Coverings
Laundry In Basement
Exterior
Parking Features Off Street
Garage Description Off Street
Fence Partial
Community Features Other
Roof Type Asphalt Shingle
Porch Deck
Building
Lot Description Other
Foundation Wood
Sewer Septic Field, Septic System
Water Well
Architectural Style 1 and Half Storey, Acreage with Residence
Level or Stories One and One Half
Structure Type Mixed
Others
Restrictions None Known
Tax ID 91656083
Ownership Other


