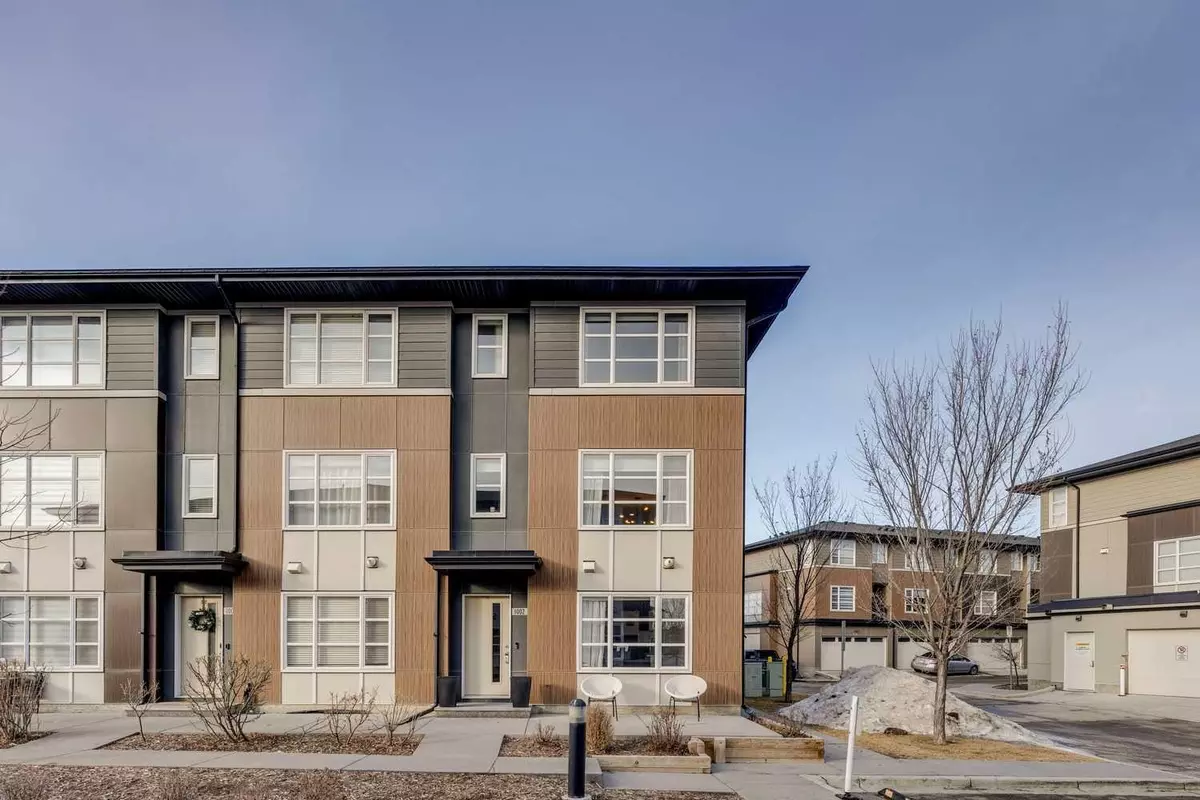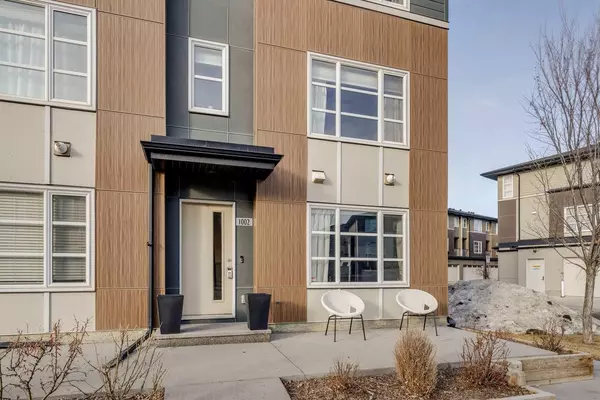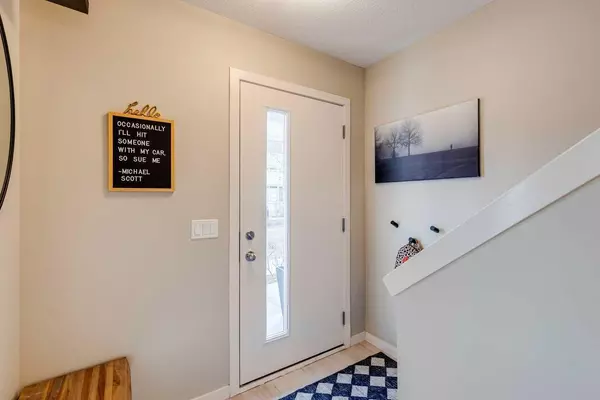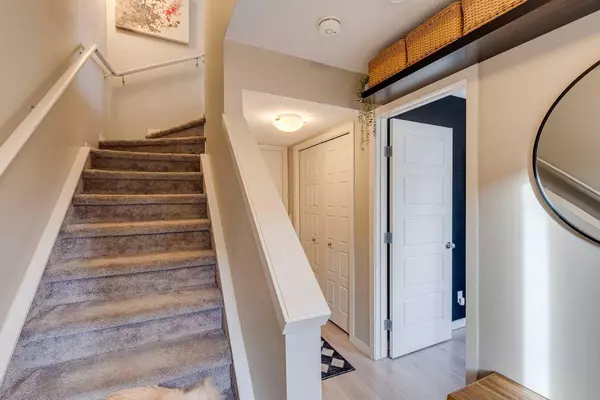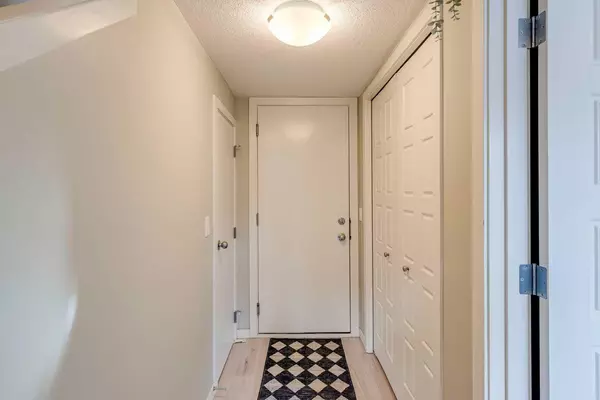3 Beds
3 Baths
1,564 SqFt
3 Beds
3 Baths
1,564 SqFt
Key Details
Property Type Townhouse
Sub Type Row/Townhouse
Listing Status Active
Purchase Type For Sale
Square Footage 1,564 sqft
Price per Sqft $332
Subdivision Evanston
MLS® Listing ID A2187514
Style 3 Storey
Bedrooms 3
Full Baths 2
Half Baths 1
Condo Fees $309
Originating Board Calgary
Year Built 2015
Annual Tax Amount $2,549
Tax Year 2024
Lot Size 1,119 Sqft
Acres 0.03
Property Description
On the second level, you'll find an inviting open-concept layout with a modern kitchen as its centerpiece. Featuring a large island with extra seating, sleek granite countertops, and upgraded stainless steel appliances (including refridgerator, gas stove and over-the-range microwave hood fan combo), this kitchen is a chef's dream. The bright dining area and spacious living room are perfect for entertaining, while the west-facing balcony provides a private retreat to enjoy the sunset. A convenient powder room rounds out this level.
The top floor offers three comfortable bedrooms, including a luxurious primary suite with a walk-in closet and 4-piece ensuite. Two additional bedrooms share another full bathroom, and the laundry space is thoughtfully located on this floor for easy access.
Outside, enjoy your private east-facing patio overlooking a beautifully landscaped courtyard. The double attached garage provides convenience, while the prime location puts you steps away from schools and minutes from Sage Hill Crossing, featuring T&T Supermarket, Walmart, restaurants, and more. Plus, with quick access to Stoney Trail, commuting is a breeze. This townhouse has it all—schedule your viewing today!
Location
Province AB
County Calgary
Area Cal Zone N
Zoning M-1
Direction E
Rooms
Other Rooms 1
Basement None
Interior
Interior Features Ceiling Fan(s), Granite Counters, Kitchen Island, No Smoking Home, Open Floorplan, Recessed Lighting, See Remarks
Heating Forced Air, Natural Gas
Cooling None
Flooring Carpet, Ceramic Tile, Laminate
Appliance Dishwasher, Dryer, Garage Control(s), Gas Range, Microwave Hood Fan, Refrigerator, Washer, Window Coverings
Laundry In Unit
Exterior
Parking Features Double Garage Attached
Garage Spaces 2.0
Garage Description Double Garage Attached
Fence None
Community Features Schools Nearby, Shopping Nearby, Sidewalks
Amenities Available Visitor Parking
Roof Type Asphalt Shingle
Porch Balcony(s)
Lot Frontage 21.65
Total Parking Spaces 2
Building
Lot Description Corner Lot, Landscaped
Foundation Poured Concrete
Architectural Style 3 Storey
Level or Stories Three Or More
Structure Type Wood Frame
Others
HOA Fee Include Amenities of HOA/Condo,Common Area Maintenance,Insurance,Maintenance Grounds,Professional Management,Reserve Fund Contributions,Snow Removal,Trash
Restrictions None Known
Tax ID 95296407
Ownership Private
Pets Allowed Restrictions, Yes


