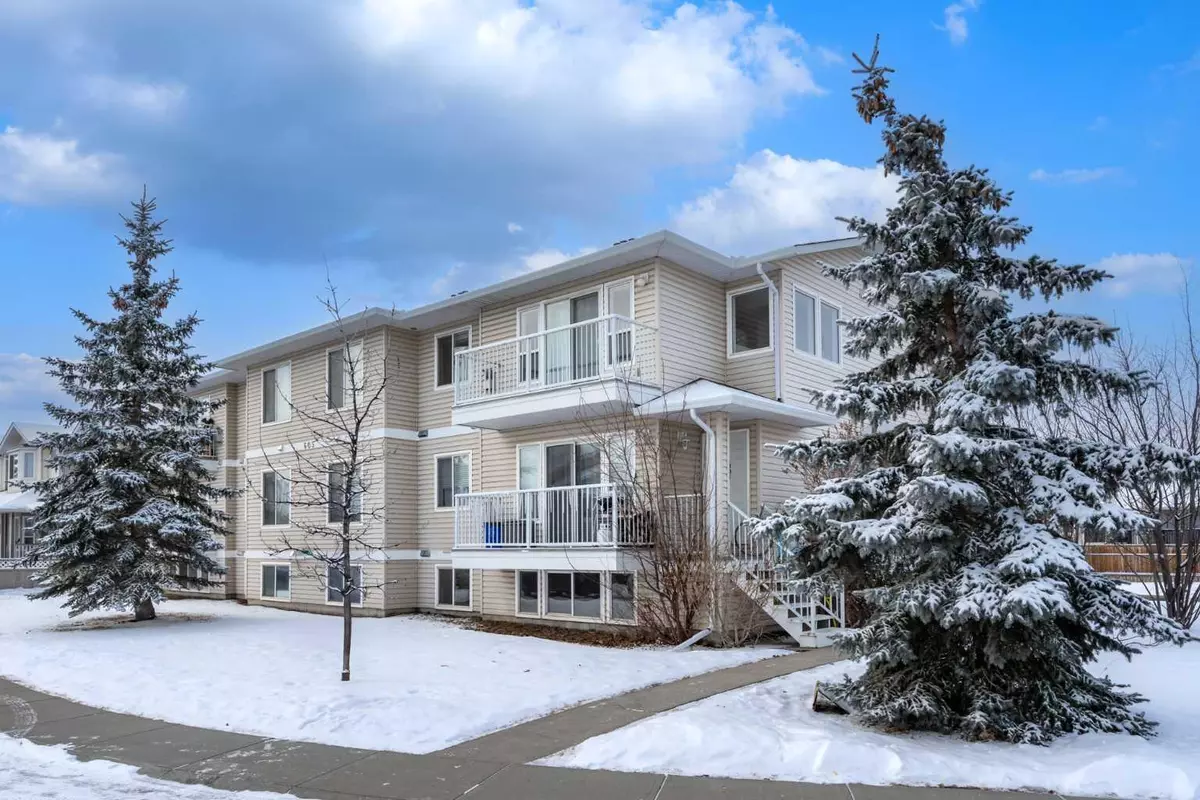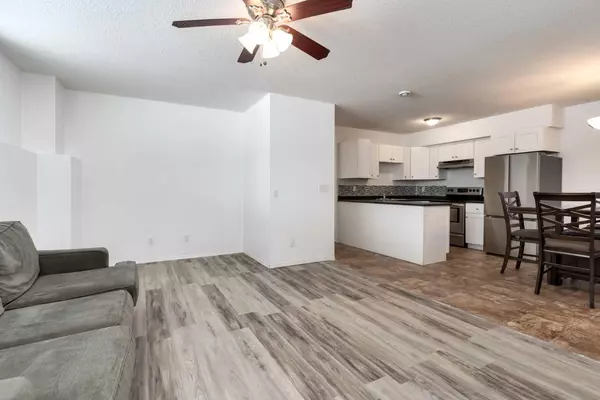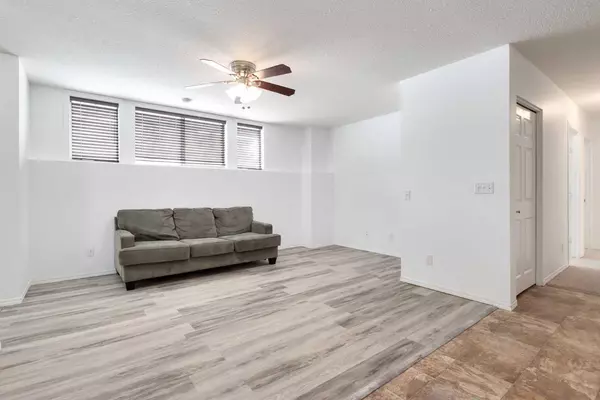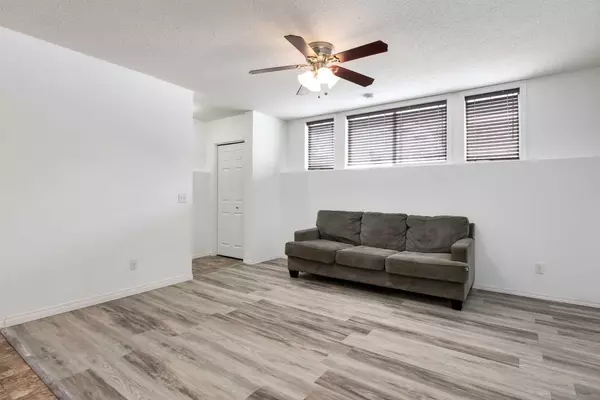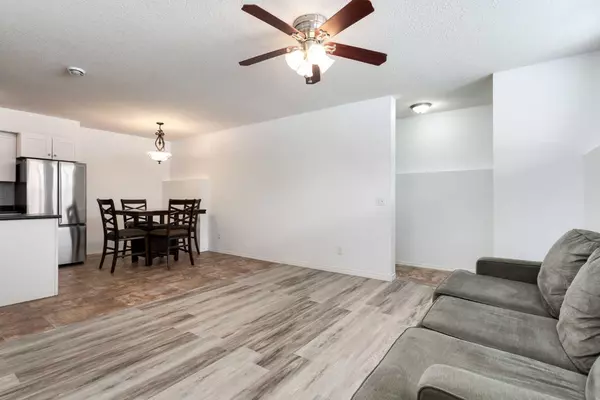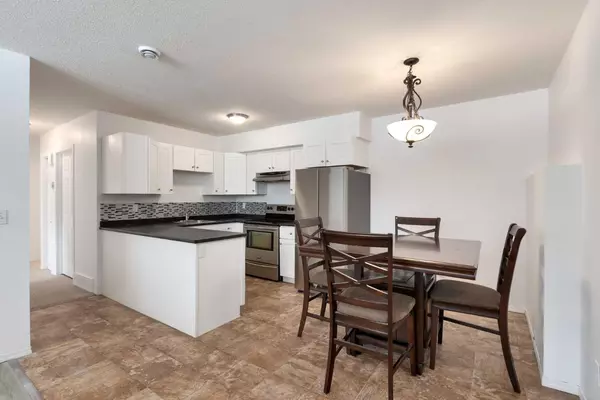2 Beds
1 Bath
860 SqFt
2 Beds
1 Bath
860 SqFt
Key Details
Property Type Condo
Sub Type Apartment
Listing Status Active
Purchase Type For Sale
Square Footage 860 sqft
Price per Sqft $232
Subdivision Sunshine Meadow
MLS® Listing ID A2185223
Style Apartment
Bedrooms 2
Full Baths 1
Condo Fees $510/mo
Originating Board Calgary
Year Built 2000
Annual Tax Amount $1,037
Tax Year 2024
Property Description
Location
Province AB
County Foothills County
Zoning TND
Direction E
Rooms
Basement None
Interior
Interior Features Ceiling Fan(s), No Smoking Home, Pantry, Vinyl Windows, Walk-In Closet(s)
Heating High Efficiency, Forced Air
Cooling None
Flooring Carpet, Laminate, Linoleum
Appliance Range Hood, Refrigerator, Stove(s), Washer/Dryer Stacked, Window Coverings
Laundry Laundry Room
Exterior
Parking Features Assigned, Stall
Garage Description Assigned, Stall
Fence None
Community Features Park, Playground, Schools Nearby, Shopping Nearby, Sidewalks, Street Lights, Walking/Bike Paths
Amenities Available Parking, Trash
Roof Type Asphalt Shingle
Porch None
Exposure E
Total Parking Spaces 1
Building
Lot Description Cul-De-Sac
Story 3
Foundation Poured Concrete
Architectural Style Apartment
Level or Stories Single Level Unit
Structure Type Wood Frame
Others
HOA Fee Include Insurance,Professional Management,Reserve Fund Contributions,Sewer,Trash,Water
Restrictions Pet Restrictions or Board approval Required
Tax ID 93967814
Ownership Private
Pets Allowed Restrictions, Cats OK, Dogs OK, Yes


