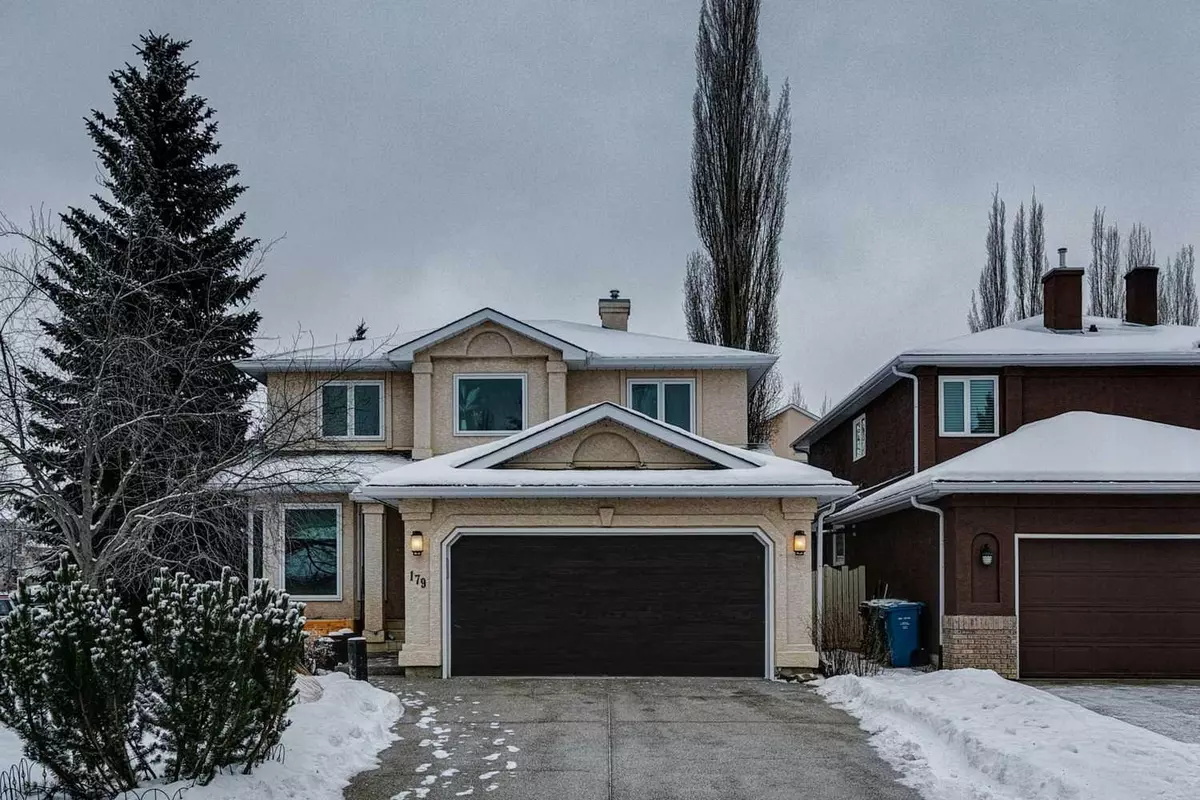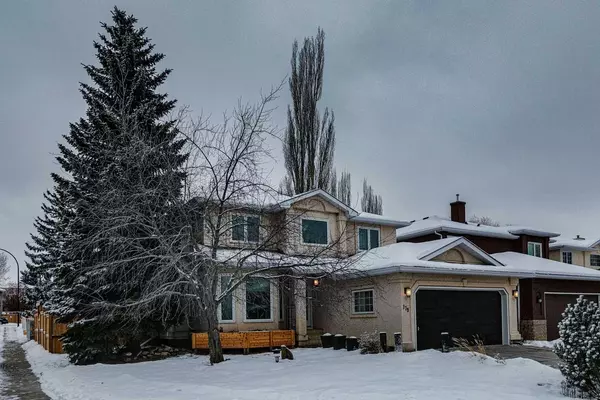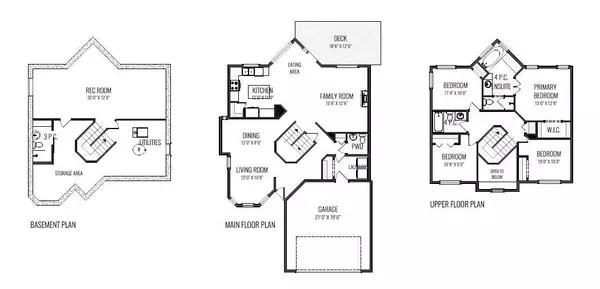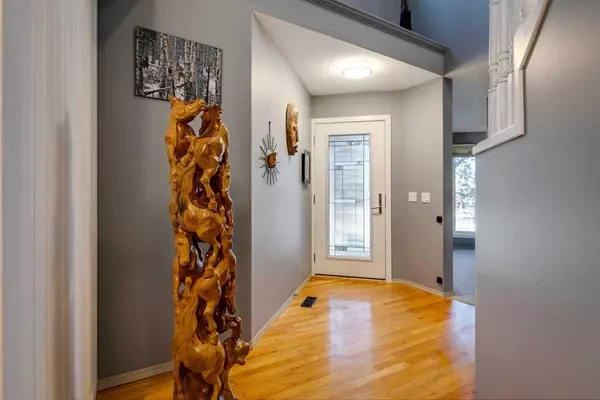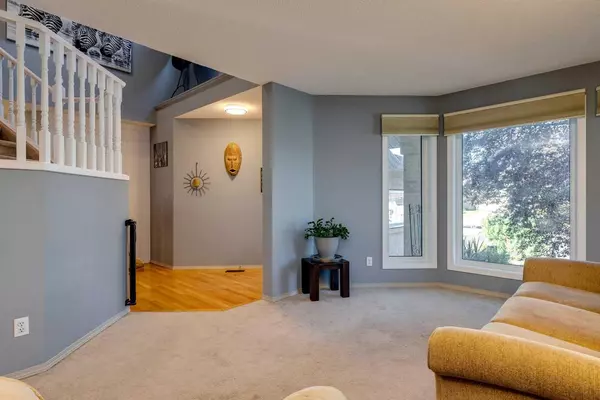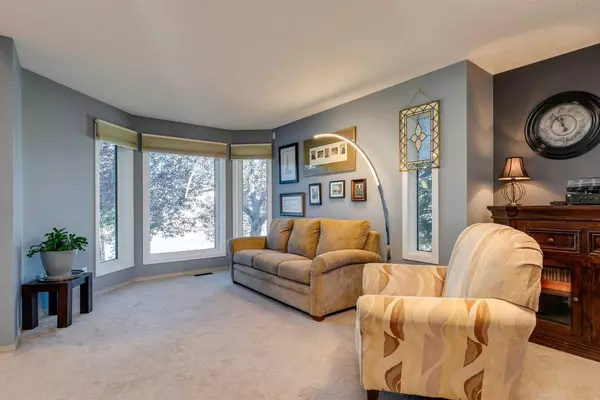4 Beds
4 Baths
2,026 SqFt
4 Beds
4 Baths
2,026 SqFt
Key Details
Property Type Single Family Home
Sub Type Detached
Listing Status Active
Purchase Type For Sale
Square Footage 2,026 sqft
Price per Sqft $403
Subdivision Mckenzie Lake
MLS® Listing ID A2184498
Style 2 Storey
Bedrooms 4
Full Baths 3
Half Baths 1
HOA Fees $265/ann
HOA Y/N 1
Originating Board Calgary
Year Built 1993
Annual Tax Amount $4,524
Tax Year 2024
Lot Size 6,200 Sqft
Acres 0.14
Property Description
Situated on a prime corner lot with a spacious front-attached garage, the backyard oasis features a deck, pergola, and mature trees—perfect for entertaining. Inside, a 2-storey entrance welcomes you to a bright living room, updated kitchen with granite countertops, and cozy family room overlooking the lush yard. Upstairs are FOUR spacious bedrooms, including a master retreat with a spa-like ensuite.
The finished basement offers a large rec room, a new 3-piece bath (2023), and ample storage. Close to top-rated schools, Fish Creek Park, a golf course, and major routes, this home offers the best of vibrant McKenzie Lake living. Don't miss it!
Location
Province AB
County Calgary
Area Cal Zone Se
Zoning R-CG
Direction NW
Rooms
Other Rooms 1
Basement Full, Partially Finished
Interior
Interior Features Ceiling Fan(s), Granite Counters, High Ceilings, Kitchen Island, Pantry, Storage, Vinyl Windows
Heating Central, High Efficiency, Forced Air, Natural Gas
Cooling Central Air
Flooring Carpet, Ceramic Tile, Hardwood, Linoleum
Fireplaces Number 1
Fireplaces Type Gas
Inclusions Window Coverings-blinds, Shelving in Pantry, Pergola on Back Deck, Planter Box in Front yard, Shed in yard.
Appliance Central Air Conditioner, Dishwasher, Dryer, Electric Range, Garage Control(s), Gas Water Heater, Range Hood, Refrigerator, Washer
Laundry Laundry Room, Main Level
Exterior
Parking Features Double Garage Attached
Garage Spaces 2.0
Garage Description Double Garage Attached
Fence Fenced
Community Features Clubhouse, Fishing, Golf, Lake, Park, Playground, Schools Nearby, Shopping Nearby, Sidewalks, Street Lights, Tennis Court(s), Walking/Bike Paths
Amenities Available Beach Access, Other, Park, Picnic Area, Playground, Recreation Facilities
Roof Type Asphalt Shingle
Porch Deck, Pergola, Rear Porch
Lot Frontage 53.64
Exposure NW
Total Parking Spaces 4
Building
Lot Description Back Yard, Fruit Trees/Shrub(s), Lawn, Landscaped, Level, Many Trees, Private, Treed
Foundation Poured Concrete
Architectural Style 2 Storey
Level or Stories Two
Structure Type Mixed,Stucco,Wood Frame
Others
Restrictions Easement Registered On Title,Encroachment,Restrictive Covenant,Utility Right Of Way
Tax ID 95162943
Ownership Private


