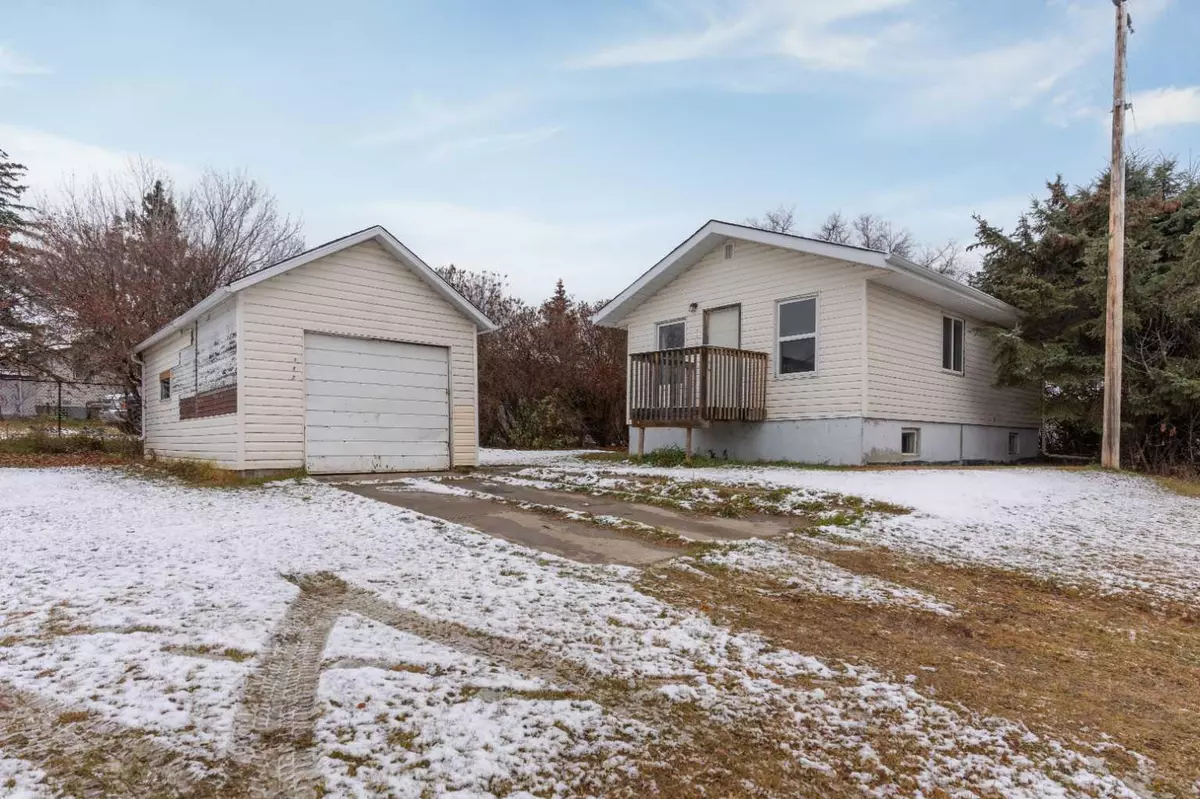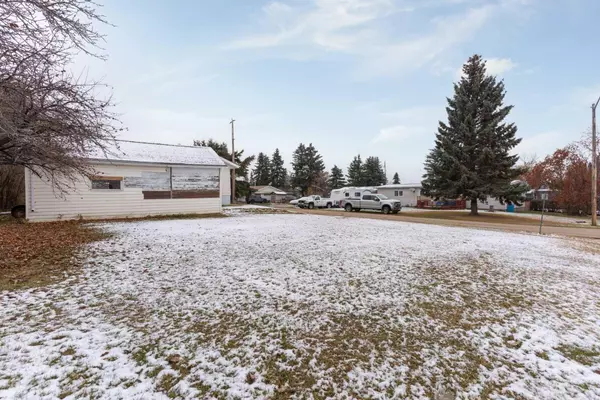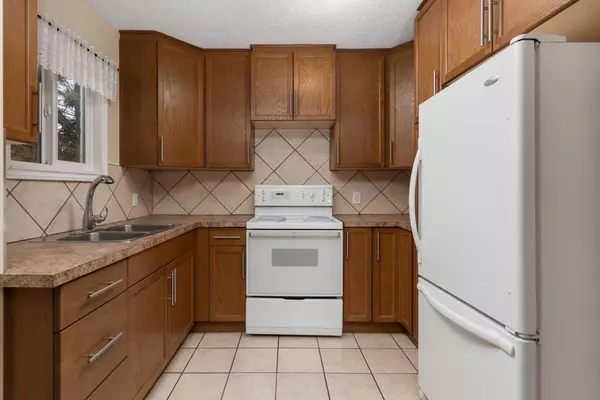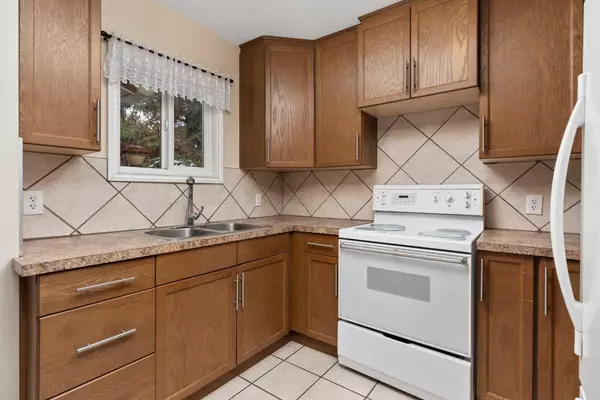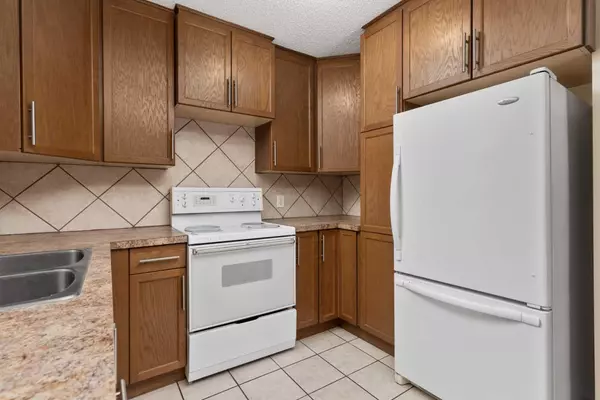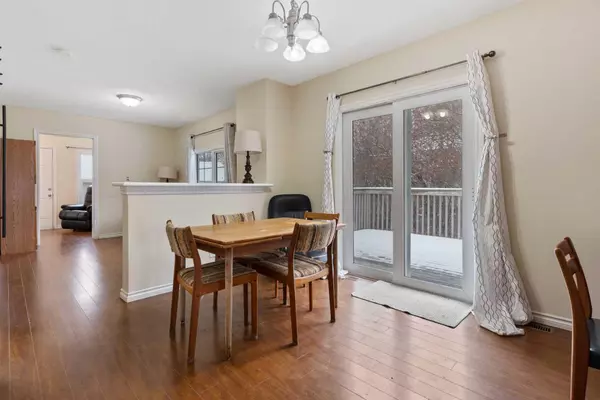GET MORE INFORMATION
$ 162,000
$ 160,000 1.3%
2 Beds
1 Bath
732 SqFt
$ 162,000
$ 160,000 1.3%
2 Beds
1 Bath
732 SqFt
Key Details
Sold Price $162,000
Property Type Single Family Home
Sub Type Detached
Listing Status Sold
Purchase Type For Sale
Square Footage 732 sqft
Price per Sqft $221
Subdivision Bittern Lake
MLS® Listing ID A2179273
Sold Date 01/31/25
Style Bungalow
Bedrooms 2
Full Baths 1
Originating Board Central Alberta
Year Built 1943
Annual Tax Amount $1,094
Tax Year 2024
Lot Size 6,000 Sqft
Acres 0.14
Property Description
Location
Province AB
County Camrose County
Zoning R2
Direction E
Rooms
Basement Full, Partially Finished
Interior
Interior Features Vinyl Windows
Heating Forced Air, Natural Gas
Cooling None
Flooring Laminate, Tile
Appliance Refrigerator, Stove(s), Washer/Dryer
Laundry Main Level
Exterior
Parking Features Single Garage Detached
Garage Spaces 1.0
Garage Description Single Garage Detached
Fence None
Community Features Other
Roof Type Asphalt Shingle
Porch Deck
Lot Frontage 50.0
Total Parking Spaces 2
Building
Lot Description Back Yard, Rectangular Lot
Foundation Poured Concrete
Architectural Style Bungalow
Level or Stories One
Structure Type Vinyl Siding,Wood Frame
Others
Restrictions None Known
Tax ID 57223421
Ownership Private


